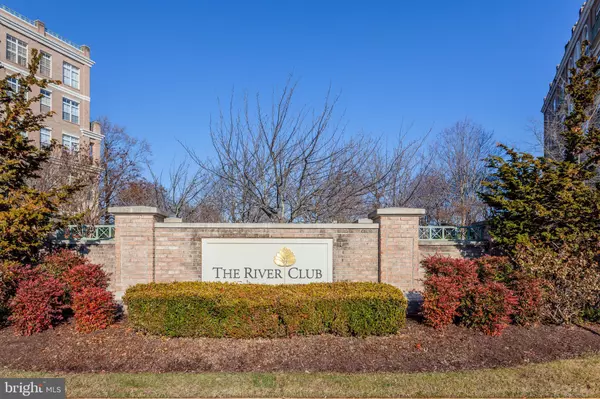$322,000
$315,000
2.2%For more information regarding the value of a property, please contact us for a free consultation.
820 BELMONT BAY DR #503 Woodbridge, VA 22191
1 Bed
2 Baths
1,219 SqFt
Key Details
Sold Price $322,000
Property Type Condo
Sub Type Condo/Co-op
Listing Status Sold
Purchase Type For Sale
Square Footage 1,219 sqft
Price per Sqft $264
Subdivision Belmont Bay
MLS Listing ID VAPW2018040
Sold Date 03/16/22
Style Unit/Flat
Bedrooms 1
Full Baths 1
Half Baths 1
Condo Fees $436/mo
HOA Fees $70/mo
HOA Y/N Y
Abv Grd Liv Area 1,219
Originating Board BRIGHT
Year Built 2005
Annual Tax Amount $3,121
Tax Year 2021
Property Description
Welcome Home to the beautiful community of Belmont Bay. Enjoy resort style condo living! This premier waterfront, tennis and VRE community is Northern Virginia's Best Kept Secret. Spacious open floor plan greet you, boasting plenty of natural light. Open galley style kichen, invite you with gleaming stainless steel applicances, large breakfast bar and plenty of cabinet and storage opportunities. Freshly painited througout, new carpet in the loft/office area and master bedrrom. Step up Loft which could double duty as library, office area or den with ceiling fan. The layout is great for entertaining; with a living room that offers a wonderful peek of the river on yourleft. Beautiful crown molding and wainscoting plus custom cabinetry. Large master suite with expansive windows. Spa like master bath hosts large soaking tub and, walk in shower and two, count them two walk in closets. Unit #503 will not dissappoint. VRE is less than a mile away, Marina & town center 1/2 mile. Easy access to major roads including I-95 with an EZPASS express lane entrance and U.S. Route 1. 30 min commute to DC or Quantico, 15 min commute to Ft. Belvoir. The historic town of Occoquan is 2 miles away. Pool use, tennis courts, and a community dog park ,roof top terrace overlooking the river are included in the monthly dues.
Location
State VA
County Prince William
Zoning PMD
Direction West
Rooms
Other Rooms Living Room, Dining Room, Primary Bedroom, Kitchen, Foyer, Loft, Primary Bathroom, Half Bath
Main Level Bedrooms 1
Interior
Interior Features Breakfast Area, Flat, Combination Kitchen/Dining, Elevator, Floor Plan - Open, Kitchen - Eat-In, Kitchen - Efficiency
Hot Water Natural Gas
Cooling Central A/C
Flooring Laminate Plank, Carpet, Ceramic Tile
Equipment Built-In Microwave, Cooktop, Dishwasher, Disposal, Dryer, Dryer - Front Loading, Stainless Steel Appliances, Range Hood, Washer - Front Loading
Furnishings No
Fireplace N
Appliance Built-In Microwave, Cooktop, Dishwasher, Disposal, Dryer, Dryer - Front Loading, Stainless Steel Appliances, Range Hood, Washer - Front Loading
Heat Source Natural Gas
Laundry Washer In Unit, Dryer In Unit
Exterior
Parking Features Garage - Rear Entry
Garage Spaces 1.0
Utilities Available Cable TV Available, Electric Available, Natural Gas Available, Phone Available, Sewer Available, Water Available
Amenities Available Club House, Elevator, Exercise Room, Extra Storage, Game Room, Golf Course Membership Available, Meeting Room, Picnic Area, Party Room, Pool - Outdoor, Reserved/Assigned Parking, Tennis Courts, Tot Lots/Playground, Water/Lake Privileges
Water Access N
View River, Scenic Vista
Accessibility None
Total Parking Spaces 1
Garage Y
Building
Story 1
Unit Features Mid-Rise 5 - 8 Floors
Sewer Public Sewer
Water Public
Architectural Style Unit/Flat
Level or Stories 1
Additional Building Above Grade, Below Grade
New Construction N
Schools
School District Prince William County Public Schools
Others
Pets Allowed N
HOA Fee Include Common Area Maintenance,Custodial Services Maintenance,Pool(s),Snow Removal,Trash
Senior Community No
Tax ID 8492-35-1551.05
Ownership Condominium
Security Features Desk in Lobby,Fire Detection System,Main Entrance Lock,Smoke Detector
Acceptable Financing Cash, Conventional, FHA, VA
Horse Property N
Listing Terms Cash, Conventional, FHA, VA
Financing Cash,Conventional,FHA,VA
Special Listing Condition Standard
Read Less
Want to know what your home might be worth? Contact us for a FREE valuation!

Our team is ready to help you sell your home for the highest possible price ASAP

Bought with Elizabeth K Blackmon • Allison James Estates & Homes

GET MORE INFORMATION





