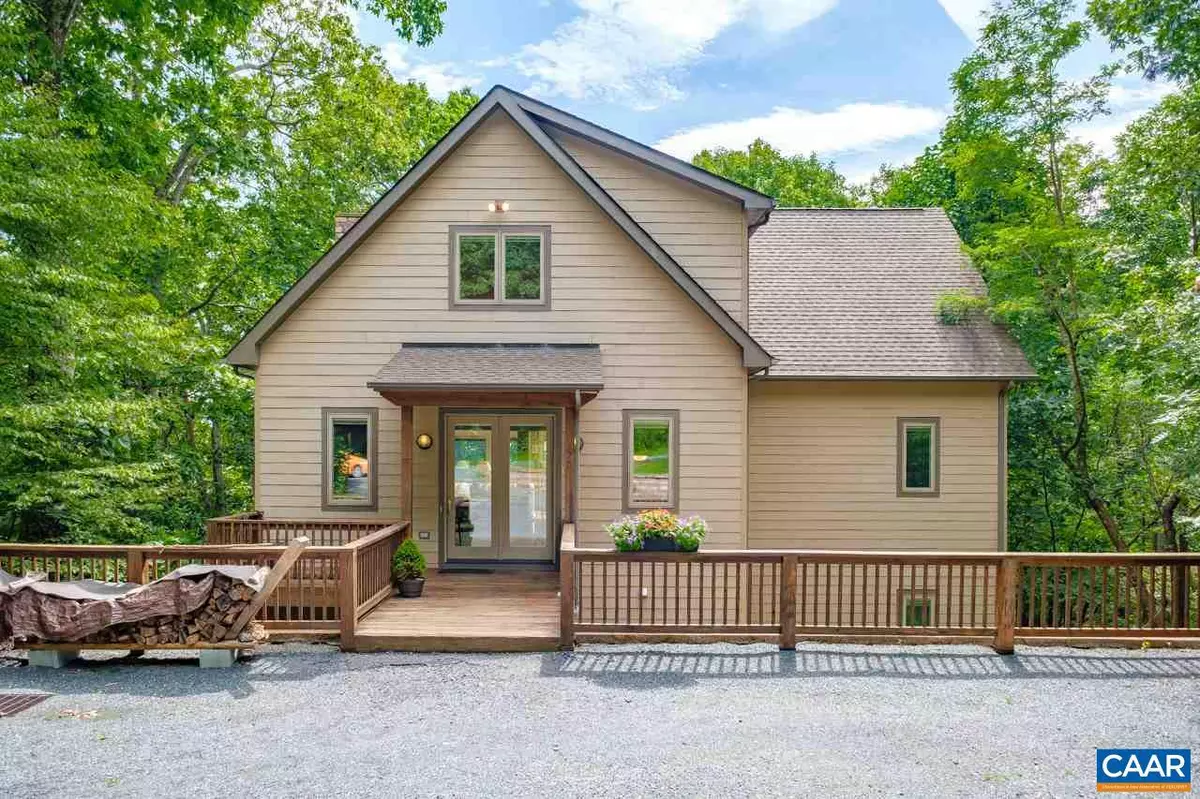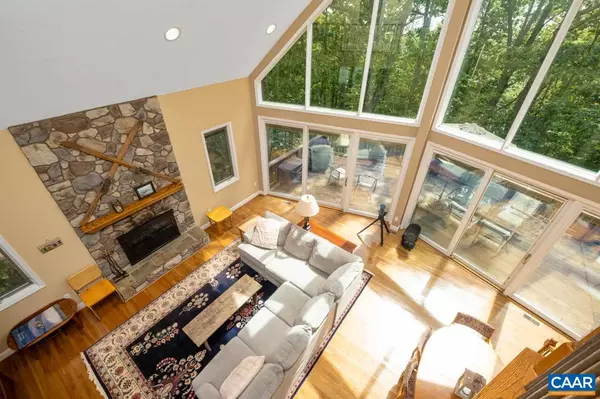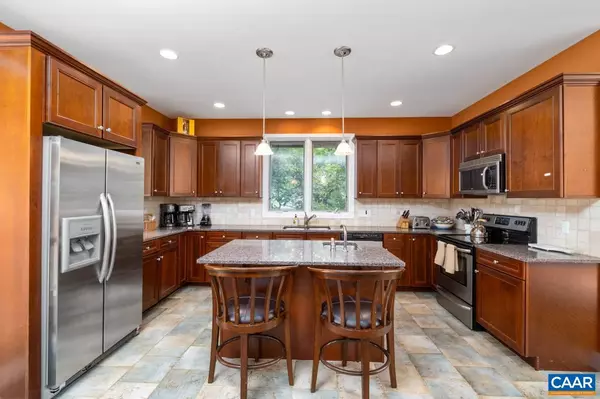$585,000
$595,000
1.7%For more information regarding the value of a property, please contact us for a free consultation.
175 CHESTNUT PL PL Wintergreen Resort, VA 22967
5 Beds
5 Baths
4,048 SqFt
Key Details
Sold Price $585,000
Property Type Single Family Home
Sub Type Detached
Listing Status Sold
Purchase Type For Sale
Square Footage 4,048 sqft
Price per Sqft $144
Subdivision Unknown
MLS Listing ID 607952
Sold Date 10/30/20
Style Other
Bedrooms 5
Full Baths 3
Half Baths 2
HOA Fees $148/ann
HOA Y/N Y
Abv Grd Liv Area 4,048
Originating Board CAAR
Year Built 2006
Annual Tax Amount $2,808
Tax Year 2020
Lot Size 0.430 Acres
Acres 0.43
Property Description
With gorgeous seasonal views of the Blue Ridge and Blackrock Village this charming mountain home Is the perfect year round, second home or excellent rental property! The level drive and one step access into the main level is unique to mountain homes and once inside you will be impressed with the gracious open floor plan and quality throughout. The main level includes the spacious light filled Great Room with cathedral ceiling & stone fireplace, large eat in kitchen with granite, handsome cabinets & tile floors & beautiful master suite. Upstairs 2 guest bedrooms, bath and loft. Downstairs a family room with fireplace 2nd master & guest BR. Beautifully maintained and furnished you can just walk in and begin enjoying your new Wintergreen home!,Granite Counter,Wood Cabinets,Fireplace in Family Room,Fireplace in Great Room
Location
State VA
County Nelson
Zoning RPC
Rooms
Other Rooms Primary Bedroom, Kitchen, Family Room, Great Room, Laundry, Loft, Primary Bathroom, Full Bath, Half Bath, Additional Bedroom
Basement Fully Finished, Heated, Outside Entrance, Walkout Level, Windows
Main Level Bedrooms 1
Interior
Interior Features Breakfast Area, Pantry, Recessed Lighting, Entry Level Bedroom
Heating Central, Heat Pump(s)
Cooling Central A/C
Fireplaces Number 2
Fireplaces Type Stone, Wood
Equipment Dryer, Washer/Dryer Hookups Only, Washer, Dishwasher, Disposal, Oven/Range - Electric, Microwave, Refrigerator
Fireplace Y
Appliance Dryer, Washer/Dryer Hookups Only, Washer, Dishwasher, Disposal, Oven/Range - Electric, Microwave, Refrigerator
Exterior
Accessibility None
Garage N
Building
Story 2.5
Foundation Block
Sewer Public Sewer
Water Public
Architectural Style Other
Level or Stories 2.5
Additional Building Above Grade, Below Grade
New Construction N
Schools
Elementary Schools Rockfish
Middle Schools Nelson
High Schools Nelson
School District Nelson County Public Schools
Others
Senior Community No
Ownership Other
Special Listing Condition Standard
Read Less
Want to know what your home might be worth? Contact us for a FREE valuation!

Our team is ready to help you sell your home for the highest possible price ASAP

Bought with STEVE MARIANELLA • WINTERGREEN REALTY, LLC

GET MORE INFORMATION





