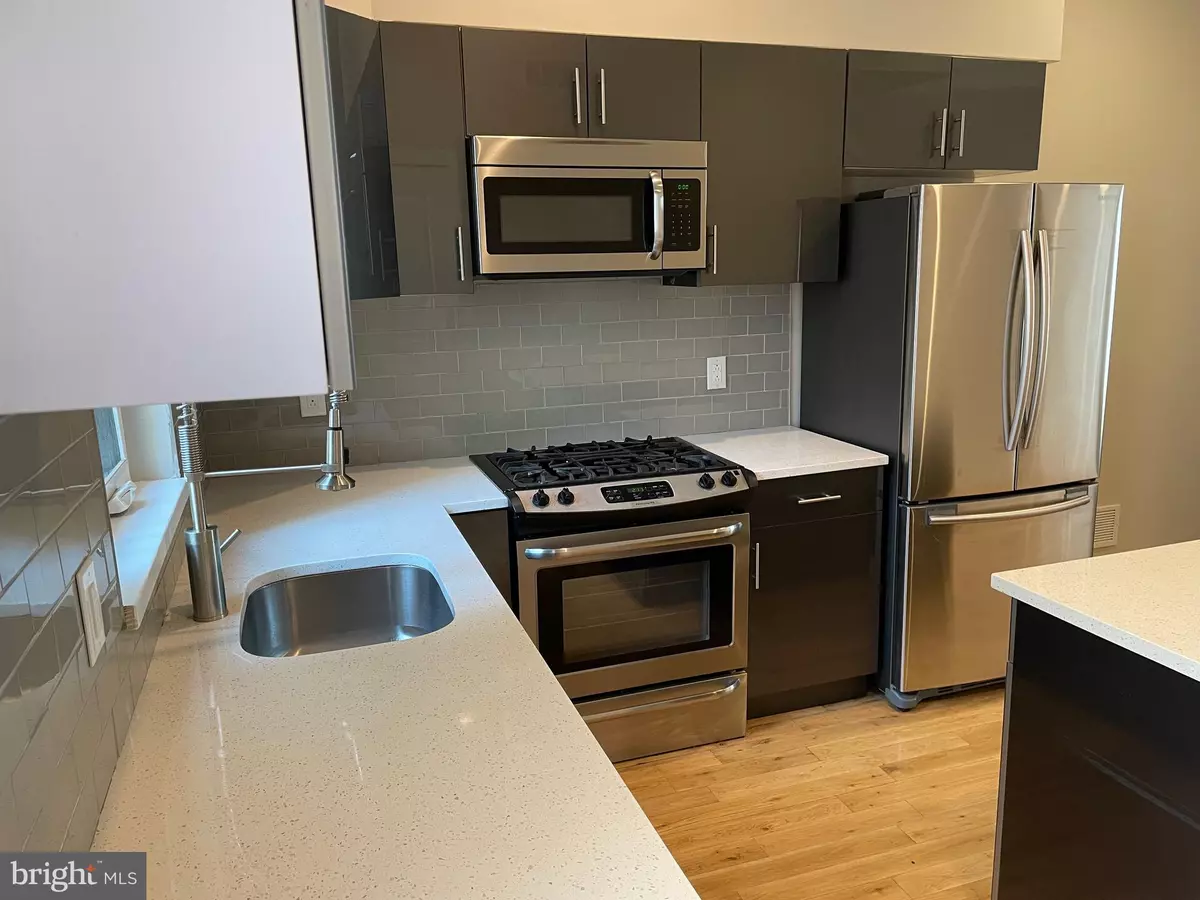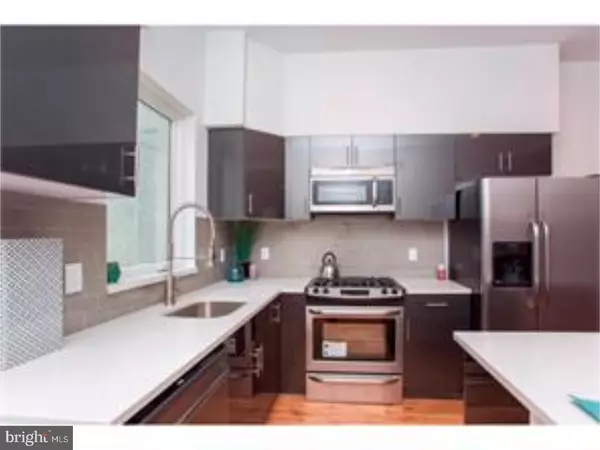$330,000
$349,900
5.7%For more information regarding the value of a property, please contact us for a free consultation.
Address not disclosed Philadelphia, PA 19130
3 Beds
3 Baths
1,236 SqFt
Key Details
Sold Price $330,000
Property Type Condo
Sub Type Condo/Co-op
Listing Status Sold
Purchase Type For Sale
Square Footage 1,236 sqft
Price per Sqft $266
Subdivision Francisville
MLS Listing ID PAPH994178
Sold Date 03/31/22
Style Bi-level
Bedrooms 3
Full Baths 2
Half Baths 1
Condo Fees $80/mo
HOA Y/N N
Abv Grd Liv Area 1,236
Originating Board BRIGHT
Year Built 2016
Annual Tax Amount $676
Tax Year 2022
Property Description
This beautiful condo bought directly from the developer I'm a booming area of Francisville is now for sale. It has a fantastic spacious back patio nicely fitted for grilling and lounging in Summer months. It offers 3 spacious bedrooms, Two and a half bathrooms, Kitchen island, large cooks kitchen, generous entertaining and living area, and floor to ceiling windows. It is right across the street from Vineyards cafe, and offers easy access to the broad street line at either Fairmount or Girard stops, Girard Trolley line and multiple bus routes, Temple University, Fairmount Ave. West of Broad, and conveniently close to commercial tenants along Ridge Avenue.Just two blocks from the newly renovated Met. This is a perfect home or rental property in the most central location to so many amenities and conveniences whether its Center City, Art Museum or Temple University.
Location
State PA
County Philadelphia
Area 19130 (19130)
Zoning RM1
Direction East
Rooms
Other Rooms Living Room, Primary Bedroom, Bedroom 2, Bedroom 3, Kitchen, Great Room, Bathroom 2, Bathroom 3
Basement Daylight, Partial, Heated, Improved, Sump Pump, Water Proofing System, Windows
Interior
Interior Features Floor Plan - Open, Kitchen - Gourmet, Primary Bath(s), Recessed Lighting, Upgraded Countertops, Wood Floors
Hot Water Electric
Heating Forced Air
Cooling Central A/C
Flooring Hardwood, Tile/Brick
Equipment Built-In Microwave, Built-In Range, Cooktop, Dishwasher, Dryer - Front Loading, ENERGY STAR Clothes Washer, ENERGY STAR Dishwasher, Oven/Range - Gas, Refrigerator, Stainless Steel Appliances, Stove, Washer - Front Loading, Washer/Dryer Stacked
Furnishings No
Fireplace N
Window Features Double Pane
Appliance Built-In Microwave, Built-In Range, Cooktop, Dishwasher, Dryer - Front Loading, ENERGY STAR Clothes Washer, ENERGY STAR Dishwasher, Oven/Range - Gas, Refrigerator, Stainless Steel Appliances, Stove, Washer - Front Loading, Washer/Dryer Stacked
Heat Source Electric
Laundry Dryer In Unit, Washer In Unit
Exterior
Exterior Feature Patio(s), Enclosed
Amenities Available None
Water Access N
Roof Type Fiberglass
Accessibility 2+ Access Exits
Porch Patio(s), Enclosed
Garage N
Building
Story 1.5
Unit Features Garden 1 - 4 Floors
Sewer Public Sewer
Water Public
Architectural Style Bi-level
Level or Stories 1.5
Additional Building Above Grade, Below Grade
Structure Type 9'+ Ceilings,Dry Wall
New Construction N
Schools
School District The School District Of Philadelphia
Others
Pets Allowed Y
HOA Fee Include Common Area Maintenance,Insurance
Senior Community No
Tax ID 888154720
Ownership Condominium
Security Features Carbon Monoxide Detector(s),Fire Detection System,Main Entrance Lock
Acceptable Financing Cash, Conventional
Horse Property N
Listing Terms Cash, Conventional
Financing Cash,Conventional
Special Listing Condition Standard
Pets Allowed No Pet Restrictions
Read Less
Want to know what your home might be worth? Contact us for a FREE valuation!

Our team is ready to help you sell your home for the highest possible price ASAP

Bought with Josefina H Quinn • Keller Williams Main Line

GET MORE INFORMATION





