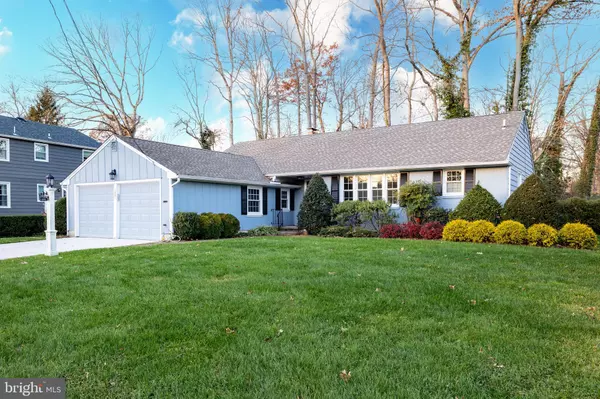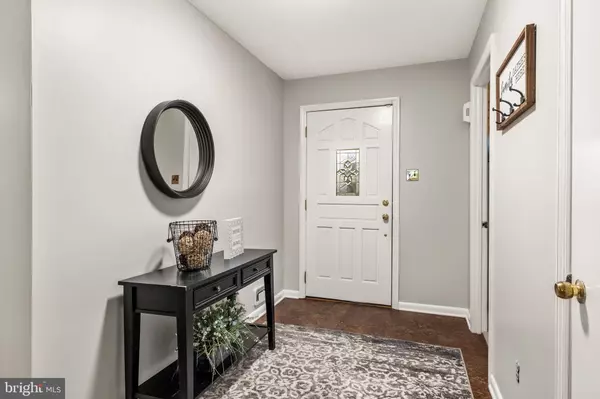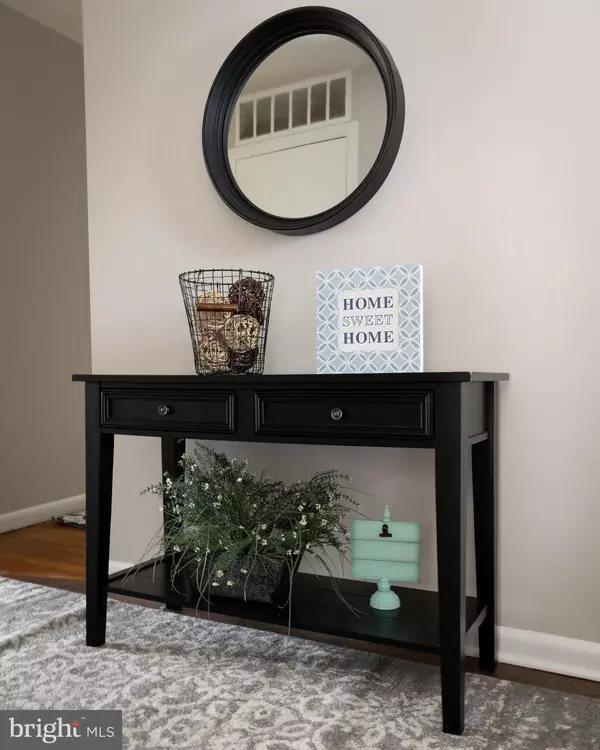$307,000
$290,000
5.9%For more information regarding the value of a property, please contact us for a free consultation.
1321 BEAVERBROOK DR Cherry Hill, NJ 08034
3 Beds
2 Baths
1,594 SqFt
Key Details
Sold Price $307,000
Property Type Single Family Home
Sub Type Detached
Listing Status Sold
Purchase Type For Sale
Square Footage 1,594 sqft
Price per Sqft $192
Subdivision Barclay
MLS Listing ID NJCD409252
Sold Date 01/15/21
Style Raised Ranch/Rambler
Bedrooms 3
Full Baths 2
HOA Y/N N
Abv Grd Liv Area 1,594
Originating Board BRIGHT
Year Built 1958
Annual Tax Amount $8,023
Tax Year 2020
Lot Dimensions 100.00 x 130.00
Property Description
Welcome to 1321 Beaverbrook in the sought-after Cherry Hill East neighborhood of Barclay Farms. This popular Cambridge style ranch offers three bedrooms and two full baths, a large living room with a beamed ceiling and wood-burning fireplace. Hardwood floors throughout. The eat-in kitchen offers plenty of cabinets and counter space and there is a pantry for more storage. The west-facing bay window floods the kitchen with sunlight. Off the kitchen is a good size dining room that offers access to the lovely, fenced backyard and patio area. There is a two-car garage that includes more storage space or a workshop. The main living areas have been freshly painted, a new roof was installed in 2019, new windows throughout the home were installed in 2018. This home is minutes from the swim club, historic Barclay Farmstead, parks, and shopping along Route 70 in Cherry Hill. Easy commute to Philly and north to Trenton or Princeton. Located in an award-winning school district.
Location
State NJ
County Camden
Area Cherry Hill Twp (20409)
Zoning RESIDENTIAL
Rooms
Other Rooms Dining Room, Primary Bedroom, Bedroom 2, Bedroom 3, Kitchen, Family Room
Main Level Bedrooms 3
Interior
Hot Water Natural Gas
Heating Forced Air
Cooling Central A/C
Flooring Hardwood, Carpet, Tile/Brick
Heat Source Natural Gas
Exterior
Parking Features Garage - Front Entry
Garage Spaces 2.0
Water Access N
Accessibility None
Attached Garage 2
Total Parking Spaces 2
Garage Y
Building
Story 1
Sewer Public Sewer
Water Public
Architectural Style Raised Ranch/Rambler
Level or Stories 1
Additional Building Above Grade, Below Grade
New Construction N
Schools
School District Cherry Hill Township Public Schools
Others
Senior Community No
Tax ID 09-00435 12-00008
Ownership Fee Simple
SqFt Source Assessor
Special Listing Condition Standard
Read Less
Want to know what your home might be worth? Contact us for a FREE valuation!

Our team is ready to help you sell your home for the highest possible price ASAP

Bought with Louis Sassano • Keller Williams Realty - Moorestown

GET MORE INFORMATION





