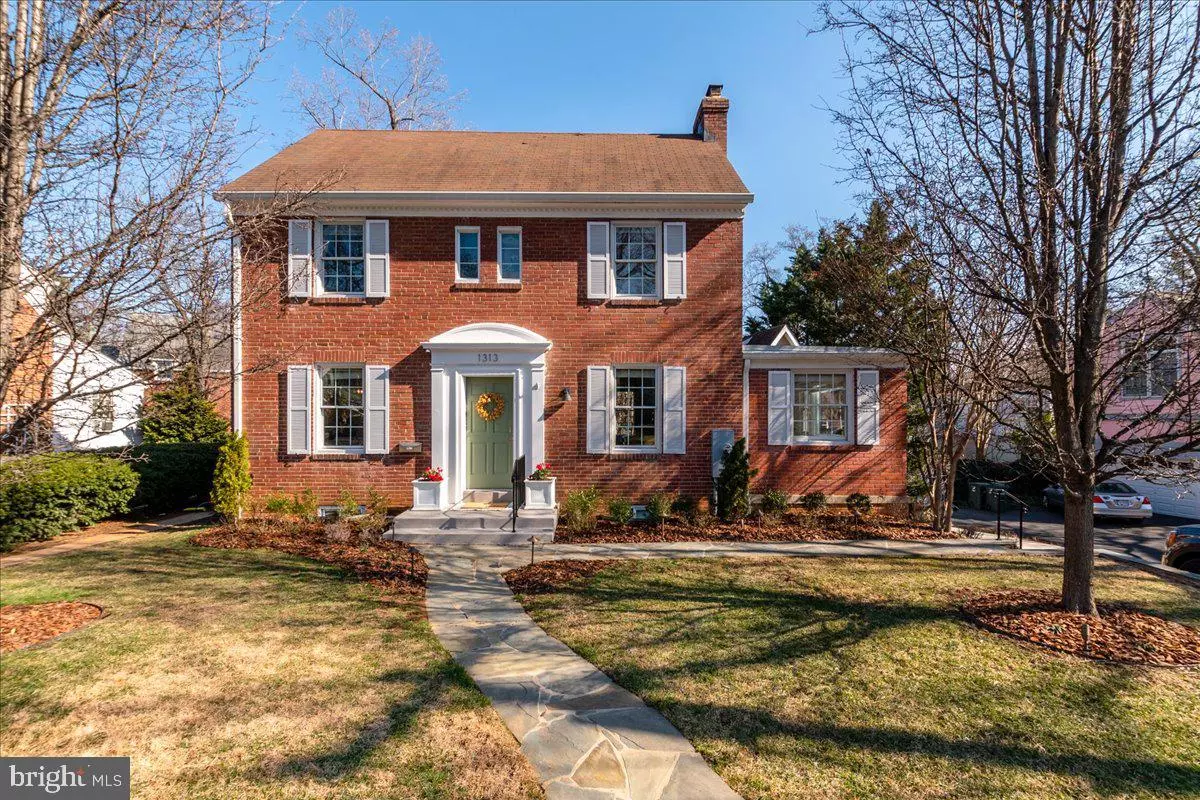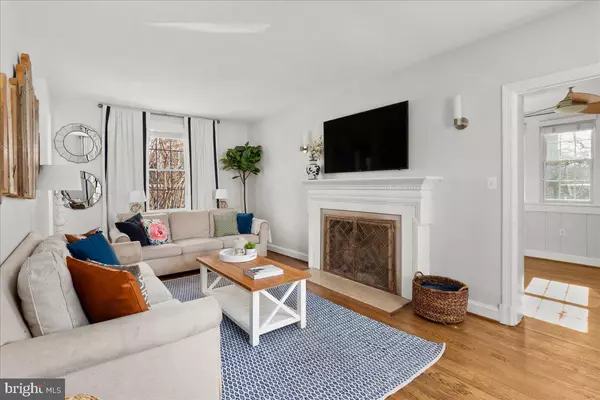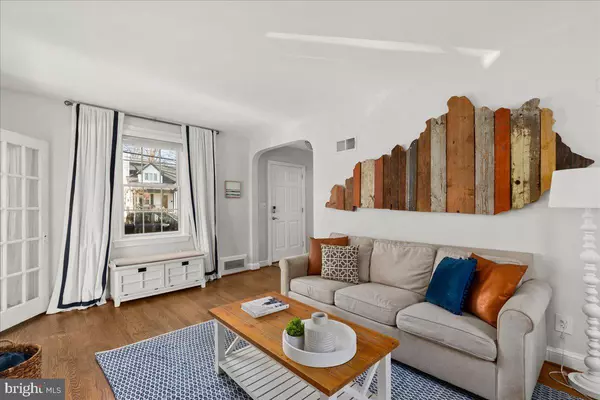$1,220,000
$1,195,000
2.1%For more information regarding the value of a property, please contact us for a free consultation.
1313 N FREDERICK ST Arlington, VA 22205
4 Beds
5 Baths
2,322 SqFt
Key Details
Sold Price $1,220,000
Property Type Single Family Home
Sub Type Detached
Listing Status Sold
Purchase Type For Sale
Square Footage 2,322 sqft
Price per Sqft $525
Subdivision Larchmont
MLS Listing ID VAAR2011908
Sold Date 03/31/22
Style Colonial
Bedrooms 4
Full Baths 3
Half Baths 2
HOA Y/N N
Abv Grd Liv Area 1,922
Originating Board BRIGHT
Year Built 1938
Annual Tax Amount $10,667
Tax Year 2021
Lot Size 6,836 Sqft
Acres 0.16
Property Description
Classic center hall Colonial fused with modern needs and pre World War II era charm. Crossing the threshold of 1313 N Frederick Street will instantly fill you with the zeal of home! Sun-filled rooms, hardwood floors, clean wall colors, arched doorways, original wood doors with crystal hardware, and exposed beam accents make the spaces memorable. Welcoming living room with wood-burning fireplace and original 1938 mantel with dentil molding detail, flows into the sunroom addition ideal to use as a playroom or to set up a beautiful office space/lounge area. A separate dining room opens to the kitchen that will make oven-to-table meals simple. Crisp white kitchen is a breath of fresh air with trendy subway tile backsplash, all KitchenAid stainless steel appliances, granite countertops, more cabinet/drawer space than expected, and a breakfast island that can fit two stools. The primary suite is a soothing retreat, two other bedrooms are gracious in size, and all share a hallway bathroom. Top-level is walk-up attic space for all your out-of-season items. Lower level is finished with an industrial intent and provides a rec room, full bath, laundry/utility, and large storage room. Separate from the main house is the converted garage into the guest/in-law/au-pair suite with a lounge room, loft, full bath, kitchenette, and comfortable temperature control - perfect to use as a rental unit or another office option. A great outdoor entertaining space with a stone patio will be a wonderful opportunity to dine al fresco in the warmer months. Close to metro (orange line - Ballston/Virginia Square), Virginia Hospital Center, local parks, and all your everyday needs. So much more than meets the eye when it comes to this one-of-a-kind home - make it your own! **Please see floor plans/measurements in the photos section.
Location
State VA
County Arlington
Zoning R-8
Rooms
Other Rooms Living Room, Dining Room, Primary Bedroom, Bedroom 2, Kitchen, Family Room, Bedroom 1, Laundry, Workshop, Efficiency (Additional), Attic
Basement Fully Finished
Main Level Bedrooms 1
Interior
Interior Features Chair Railings, Dining Area, Entry Level Bedroom, Floor Plan - Traditional, Upgraded Countertops, Window Treatments, Wood Floors, Ceiling Fan(s)
Hot Water Natural Gas
Heating Heat Pump(s)
Cooling Central A/C
Flooring Hardwood
Fireplaces Number 1
Fireplaces Type Mantel(s), Wood
Equipment Dishwasher, Disposal, Dryer, Washer, Built-In Microwave, Refrigerator, Stove
Fireplace Y
Appliance Dishwasher, Disposal, Dryer, Washer, Built-In Microwave, Refrigerator, Stove
Heat Source Natural Gas
Laundry Basement
Exterior
Exterior Feature Deck(s), Patio(s)
Parking Features Garage - Side Entry
Garage Spaces 1.0
Fence Rear
Water Access N
Roof Type Shingle,Composite
Accessibility None
Porch Deck(s), Patio(s)
Total Parking Spaces 1
Garage Y
Building
Lot Description Landscaping
Story 3.5
Foundation Permanent
Sewer Public Sewer
Water Public
Architectural Style Colonial
Level or Stories 3.5
Additional Building Above Grade, Below Grade
New Construction N
Schools
Elementary Schools Mckinley
Middle Schools Swanson
High Schools Washington-Liberty
School District Arlington County Public Schools
Others
Senior Community No
Tax ID 09-051-002
Ownership Fee Simple
SqFt Source Assessor
Security Features Electric Alarm
Special Listing Condition Standard
Read Less
Want to know what your home might be worth? Contact us for a FREE valuation!

Our team is ready to help you sell your home for the highest possible price ASAP

Bought with Ginny Howden • TTR Sothebys International Realty
GET MORE INFORMATION





