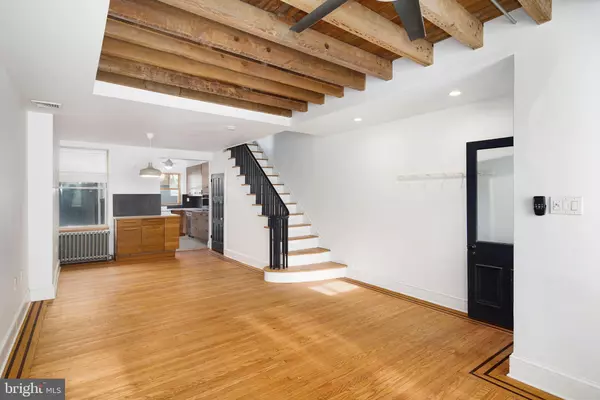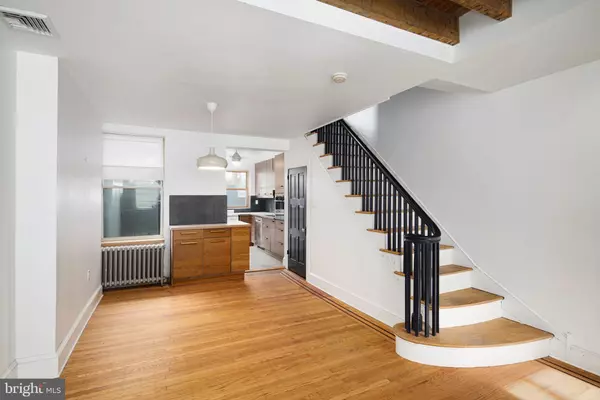$497,500
$515,000
3.4%For more information regarding the value of a property, please contact us for a free consultation.
413 W JEFFERSON ST Philadelphia, PA 19122
3 Beds
2 Baths
1,580 SqFt
Key Details
Sold Price $497,500
Property Type Townhouse
Sub Type Interior Row/Townhouse
Listing Status Sold
Purchase Type For Sale
Square Footage 1,580 sqft
Price per Sqft $314
Subdivision Olde Kensington
MLS Listing ID PAPH2068820
Sold Date 04/08/22
Style Traditional
Bedrooms 3
Full Baths 2
HOA Y/N N
Abv Grd Liv Area 1,580
Originating Board BRIGHT
Year Built 1920
Annual Tax Amount $3,989
Tax Year 2022
Lot Size 768 Sqft
Acres 0.02
Lot Dimensions 15.35 x 50.00
Property Description
Introducing 413 W Jefferson, a Truly one-of-a-kind home with amazing architectural design along with all-out functionality around every corner. This 3 bed 2 bath 1550 sq ft home is located in the Olde Kensington area in Philly, which is just a short walk from Northern Liberties and Fishtown neighborhoods. As you step inside the front door you'll notice exposed hemlock joists with original white oak flooring throughout the first floor. Stepping into the kitchen you will see reclaimed chalkboard slate backsplash, a high-end appliance package, finished off with a hydronic radiant polished concrete slab flooring to keep your feet warm at all times. Moving up to the 2nd floor you will be pleased to see that there are spacious bedrooms and a beautiful full-sized bathroom. The bathroom walls are clad in reclaimed white oak, subway tile, and chalkboard slate with built-in storage ending with soft to the touch durable Marmoleum. You'll notice a decorative fireplace located in the front-facing bedroom with a reclaimed slate hearth, recessed lighting, and a walk-in closet. The rear-facing bedroom is exceptional with exposed brick and original pine roof rafters wall. Finishing off the Second floor with a conveniently located washer and dry side by side next to the linen closet with built-in flood stop and water shutoff device. Let's head up to the 3rd floor where you will find an exposed brick wall, but the view from the top is amazing with a full glass wall looking out into the garden roof deck in your master bedroom. The master has a dramatically sloped roof, a built-in closet with windows on the front, top, and rear of the room for tons of natural light. In between the garden roof deck and the master bedroom is a flex space that can be used for a home office, closet space, or anything that fits your lifestyle. You will also notice the custom patterned wood ceiling that has matching floorboards with their size and shape, leading into the master bathroom containing a walk-in shower with rain shower head, radiant electric flooring and salvaged hemlock roof rafters. This one of a kind 3rd floor is a great combination of an indoor-outdoor feel with all the privacy one could want. The Garden roof deck is laid out with natural durable white cedar, built-in planter boxes for growing vegetables, plants, or anything you desire. Now let's not forget about the basement that has been painted with drylok paint for a clean dry storage area. This also contains Energy-efficient mechanical systems including a 96% efficient gas-fired Weil-McClain condensing boiler connected to a nest thermostat that controls the radiant heat and the kitchen floor, a 60 gallon GE Geospring heat pump water heater, and severalty ducted central A/C. A new electrical panel was installed in 2019 and a Hot water recirculation pump so hotter is available at every tap, instantly. Another cool feature is ethernet drops located in every room in the house for easy setup and functionality.
Location
State PA
County Philadelphia
Area 19122 (19122)
Zoning RSA5
Rooms
Basement Unfinished
Interior
Hot Water Natural Gas
Heating Radiator
Cooling Central A/C
Equipment Cooktop, Dishwasher, Freezer, Oven - Single, Refrigerator, Washer
Appliance Cooktop, Dishwasher, Freezer, Oven - Single, Refrigerator, Washer
Heat Source Natural Gas
Laundry Upper Floor
Exterior
Water Access N
Accessibility None
Garage N
Building
Story 3
Foundation Concrete Perimeter
Sewer Public Sewer
Water Public
Architectural Style Traditional
Level or Stories 3
Additional Building Above Grade, Below Grade
New Construction N
Schools
School District The School District Of Philadelphia
Others
Senior Community No
Tax ID 182333500
Ownership Fee Simple
SqFt Source Assessor
Acceptable Financing Conventional, Cash
Listing Terms Conventional, Cash
Financing Conventional,Cash
Special Listing Condition Standard
Read Less
Want to know what your home might be worth? Contact us for a FREE valuation!

Our team is ready to help you sell your home for the highest possible price ASAP

Bought with Nicholas Keenan • Compass RE
GET MORE INFORMATION





