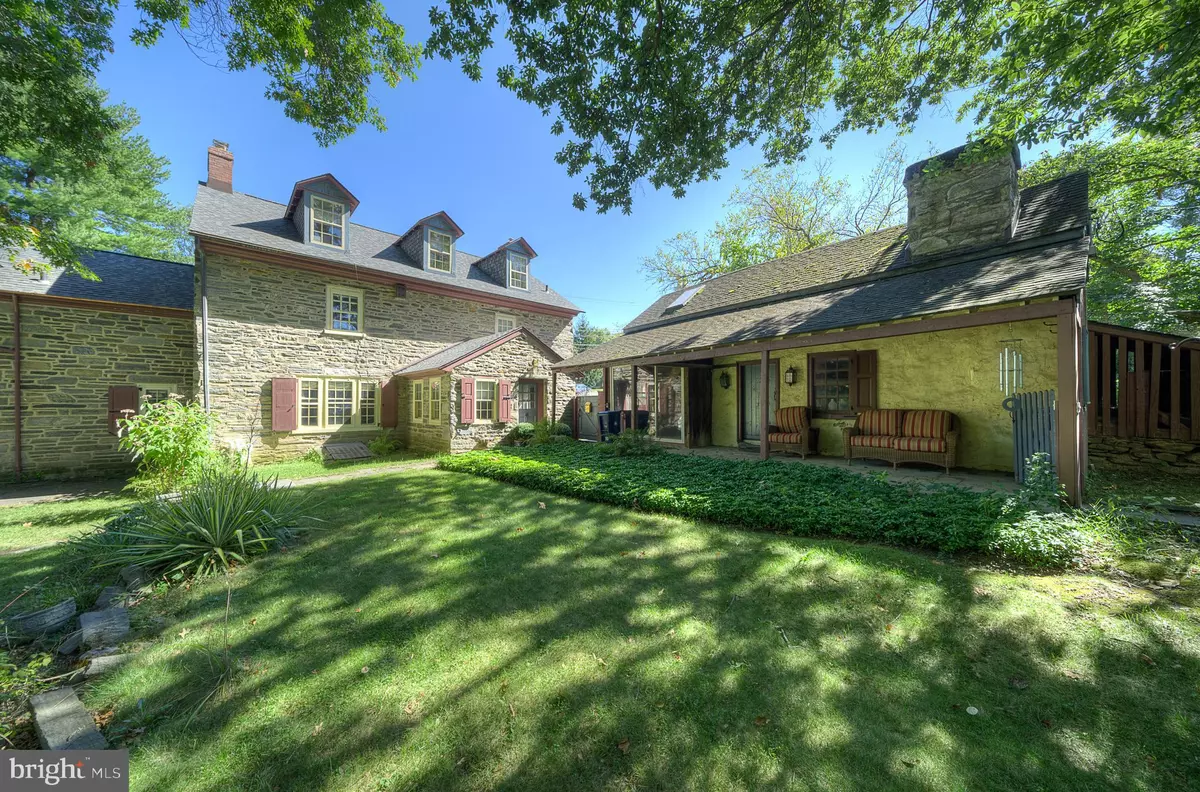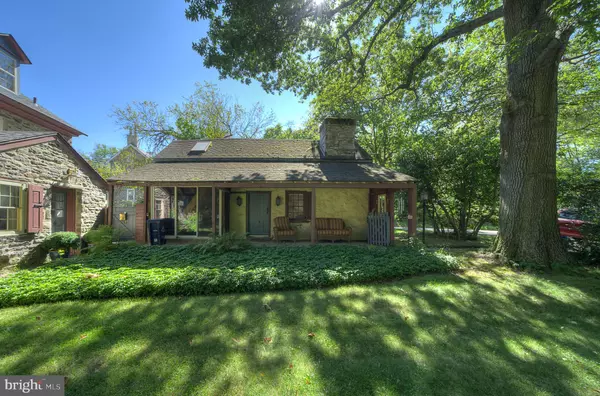$865,000
$950,000
8.9%For more information regarding the value of a property, please contact us for a free consultation.
125 E BELLS MILL RD Philadelphia, PA 19118
5 Beds
4 Baths
4,471 SqFt
Key Details
Sold Price $865,000
Property Type Single Family Home
Sub Type Detached
Listing Status Sold
Purchase Type For Sale
Square Footage 4,471 sqft
Price per Sqft $193
Subdivision Chestnut Hill
MLS Listing ID PAPH2023596
Sold Date 12/29/21
Style Farmhouse/National Folk
Bedrooms 5
Full Baths 3
Half Baths 1
HOA Y/N N
Abv Grd Liv Area 4,471
Originating Board BRIGHT
Year Built 1783
Annual Tax Amount $10,795
Tax Year 2021
Lot Size 0.639 Acres
Acres 0.64
Lot Dimensions 218.89 x 150.00
Property Description
Built before 1782 and known as the John Huston House in the Chestnut Hill Historic District of the National Register of Historic Places and The Philadelphia Register of Historic Places, this 2 1/2 story stone Colonial features five bedrooms and 3.5 bathrooms. An addition was added around 1955 and done to match the original home closely. You will be amazed at the excellent condition this home is in! Meticulously maintained to reflect its rich history, it is solid and well built with 18th-century wide plank floors, wide window sills, original fireplaces, and a walk-in fireplace in the breakfast room. Upgrades include an updated kitchen with upscale appliances, a new water heater (2019), newer HVAC (2014), and a newer roof on the main house (2017). The home also features a sunny Dining Room with original floors and plenty of room for gathering family and friends. A large, spacious formal Living Room with built-ins, two doors to access the outside grounds, and a working fireplace, it's the perfect place to cozy up and read a good book or enjoy a nightcap by the fire. A second smaller living room will be great as an informal family room. The stairs lead you up to a nice-sized sitting area with a wood stove, two bedrooms, one with built-ins, and a full bathroom on one side, and a generously sized Primary Suite, Primary Bath, and walk-in closet on the other side. Continue up the stairs to view the two additional bedrooms and a full bathroom, which would be perfect for guests! The original annexed kitchen and barn still stand on the property and can be used for additional storage. The porch provides a shady place to sit and enjoy over a half-acre of greenery. 125 E Bells Mill Rd is conveniently located close to major traffic routes, public transportation, the shops and restaurants of Chestnut Hill, Whole Foods, and several shopping malls. It is a must-see!
Location
State PA
County Philadelphia
Area 19118 (19118)
Zoning RSD1
Direction East
Rooms
Other Rooms Living Room, Dining Room, Primary Bedroom, Sitting Room, Bedroom 2, Bedroom 3, Bedroom 4, Bedroom 5, Kitchen, Breakfast Room, Laundry, Bathroom 2, Bathroom 3, Primary Bathroom, Half Bath
Basement Outside Entrance, Improved, Sump Pump, Unfinished, Workshop
Interior
Interior Features Additional Stairway, Built-Ins, Chair Railings, Floor Plan - Traditional, Formal/Separate Dining Room, Kitchen - Country, Stall Shower, Tub Shower, Upgraded Countertops, Wood Floors, Wood Stove
Hot Water Electric
Heating Forced Air, Wood Burn Stove
Cooling Central A/C
Flooring Ceramic Tile, Wood
Fireplaces Number 5
Fireplaces Type Brick, Flue for Stove, Mantel(s), Marble, Stone
Equipment Built-In Microwave, Built-In Range, Commercial Range, Cooktop, Dishwasher, Dryer - Front Loading, Dryer - Gas, Energy Efficient Appliances, Microwave, Oven - Self Cleaning, Oven - Wall, Oven/Range - Gas, Refrigerator, Stainless Steel Appliances, Washer - Front Loading, Water Heater
Furnishings No
Fireplace Y
Window Features Double Hung
Appliance Built-In Microwave, Built-In Range, Commercial Range, Cooktop, Dishwasher, Dryer - Front Loading, Dryer - Gas, Energy Efficient Appliances, Microwave, Oven - Self Cleaning, Oven - Wall, Oven/Range - Gas, Refrigerator, Stainless Steel Appliances, Washer - Front Loading, Water Heater
Heat Source Natural Gas
Laundry Main Floor
Exterior
Garage Spaces 4.0
Utilities Available Cable TV, Cable TV Available, Electric Available, Natural Gas Available, Phone Available, Phone Connected, Sewer Available, Water Available
Water Access N
View Garden/Lawn, Trees/Woods
Roof Type Asphalt
Street Surface Paved,Black Top
Accessibility 2+ Access Exits
Road Frontage City/County
Total Parking Spaces 4
Garage N
Building
Lot Description Open, Trees/Wooded
Story 2.5
Foundation Block, Crawl Space, Stone
Sewer Approved System
Water Public
Architectural Style Farmhouse/National Folk
Level or Stories 2.5
Additional Building Above Grade, Below Grade
New Construction N
Schools
Middle Schools Jenks John
High Schools Roxborough
School District The School District Of Philadelphia
Others
Pets Allowed Y
Senior Community No
Tax ID 091141740
Ownership Fee Simple
SqFt Source Assessor
Acceptable Financing Cash, Conventional
Horse Property N
Listing Terms Cash, Conventional
Financing Cash,Conventional
Special Listing Condition Standard
Pets Allowed No Pet Restrictions
Read Less
Want to know what your home might be worth? Contact us for a FREE valuation!

Our team is ready to help you sell your home for the highest possible price ASAP

Bought with Leslie M DiMartile • BHHS Fox & Roach-Chestnut Hill
GET MORE INFORMATION





