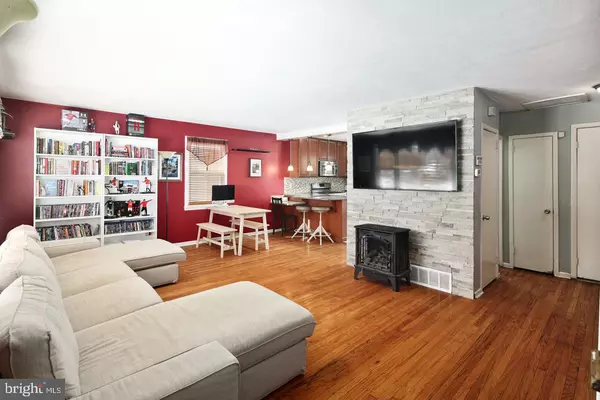$416,000
$410,000
1.5%For more information regarding the value of a property, please contact us for a free consultation.
1507 LUCON RD Oreland, PA 19075
4 Beds
2 Baths
1,773 SqFt
Key Details
Sold Price $416,000
Property Type Single Family Home
Sub Type Detached
Listing Status Sold
Purchase Type For Sale
Square Footage 1,773 sqft
Price per Sqft $234
Subdivision Oreland
MLS Listing ID PAMC683994
Sold Date 04/30/21
Style Cape Cod
Bedrooms 4
Full Baths 2
HOA Y/N N
Abv Grd Liv Area 1,773
Originating Board BRIGHT
Year Built 1953
Annual Tax Amount $6,111
Tax Year 2020
Lot Size 0.393 Acres
Acres 0.39
Lot Dimensions 70.00 x 0.00
Property Description
Looking for the perfect place to call home? Look no further! This lovely single family home is located on a cul-de-sac in highly sought after Oreland, Springfield Township. The first floor features hardwood floors, a gas fireplace and an open concept kitchen/dining area. The current homeowners did not miss a step when upgrading the kitchen. The kitchen features granite countertops, two lazy susan's and a hidden, pull out waste and recycling container. There are two bedrooms on the first floor, one of which is connected to a heated and air conditioned sunroom which would make a great office space, game room or man cave. A full, updated bathroom completes the first floor. As you head upstairs you will find two nice sized bedrooms and another full bathroom which has also been recently updated. The basement could be finished for added living space. Windows and electrical panel were upgraded/replaced in 2011 along with interior and exterior sewer line. Additional upgrades include new water heater (2017) and HVAC (2019).
Location
State PA
County Montgomery
Area Springfield Twp (10652)
Zoning RESIDENTIAL
Rooms
Basement Partial
Main Level Bedrooms 2
Interior
Hot Water Natural Gas
Heating Forced Air
Cooling Central A/C
Flooring Hardwood, Carpet
Fireplaces Type Gas/Propane
Equipment Dishwasher, Refrigerator, Stainless Steel Appliances
Fireplace Y
Appliance Dishwasher, Refrigerator, Stainless Steel Appliances
Heat Source Natural Gas
Exterior
Parking Features Garage - Front Entry
Garage Spaces 2.0
Water Access N
Accessibility Mobility Improvements, Other Bath Mod, Ramp - Main Level, Roll-in Shower
Total Parking Spaces 2
Garage Y
Building
Story 2
Sewer Public Sewer
Water Public
Architectural Style Cape Cod
Level or Stories 2
Additional Building Above Grade, Below Grade
New Construction N
Schools
Elementary Schools Erdenheim
Middle Schools Springfield Township
High Schools Springfield Township
School District Springfield Township
Others
Senior Community No
Tax ID 52-00-10570-007
Ownership Fee Simple
SqFt Source Assessor
Acceptable Financing Cash, Conventional, FHA, VA
Listing Terms Cash, Conventional, FHA, VA
Financing Cash,Conventional,FHA,VA
Special Listing Condition Standard
Read Less
Want to know what your home might be worth? Contact us for a FREE valuation!

Our team is ready to help you sell your home for the highest possible price ASAP

Bought with Robert Oswald • Compass RE
GET MORE INFORMATION





