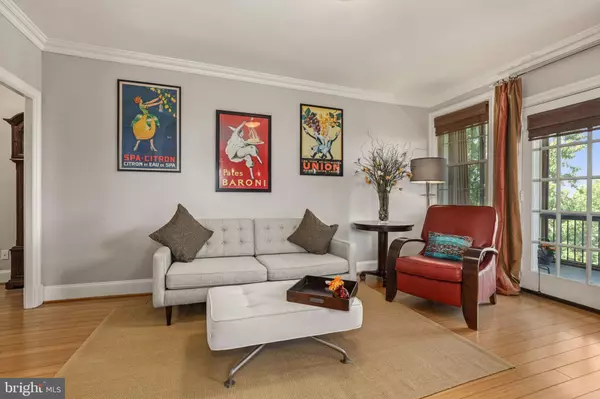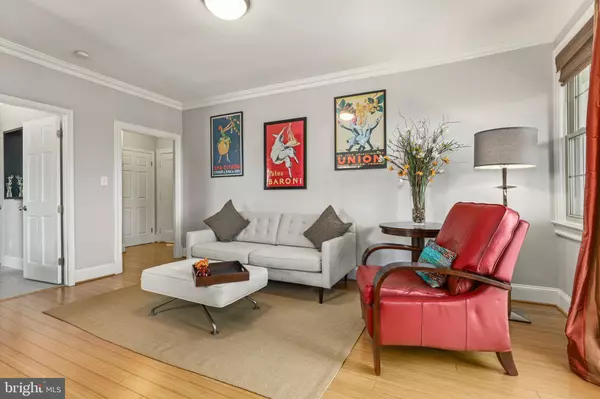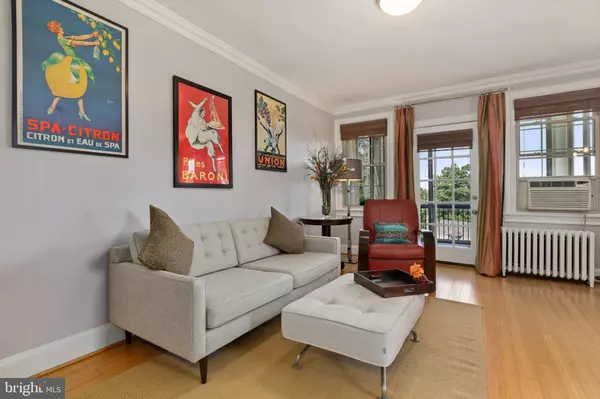$375,000
$364,700
2.8%For more information regarding the value of a property, please contact us for a free consultation.
3010 WISCONSIN AVE NW #411 Washington, DC 20016
1 Bed
1 Bath
613 SqFt
Key Details
Sold Price $375,000
Property Type Condo
Sub Type Condo/Co-op
Listing Status Sold
Purchase Type For Sale
Square Footage 613 sqft
Price per Sqft $611
Subdivision Cleveland Park
MLS Listing ID DCDC2002718
Sold Date 08/18/21
Style Traditional
Bedrooms 1
Full Baths 1
Condo Fees $450/mo
HOA Y/N N
Abv Grd Liv Area 613
Originating Board BRIGHT
Year Built 1930
Annual Tax Amount $2,109
Tax Year 2020
Property Description
Rare opportunity at Cathedral Court--sunny, top floor corner unit with private outdoor space! Enjoy the peaceful view of the treetops from your enclosed private balcony, the ideal spot for morning coffee or winding down the day with a cool beverage. Inside there is oodles of storage thanks to smart design, built-in shelving, and large walk-in closet. Welcome guests in the foyer and unleash your inner chef in the dream kitchen featuring granite counters, stainless appliances, wine fridge, gas cooking, and center island with counter seating, as well as a separate work space. Laundry is a breeze with in-unit combo washer/dryer, as well as building laundry facilities. The ample bedroom is a respite from the day with lovely light and en suite bath. Pet-friendly and private community dog park! Storage units available to rent ($50 for one; $75 for two). Common outdoor space with grilling and dining areas. Ample parking on neighboring side streets. Spectacular location with views of the National Cathedral and easy access to points throughout the city including nearby Cathedral Commons with numerous retail and dining options, just a five minute stroll from home. OFFERS REQUESTED 10AM THURSDAY.
Location
State DC
County Washington
Zoning PUBLIC RECORD
Rooms
Main Level Bedrooms 1
Interior
Interior Features Breakfast Area, Built-Ins, Carpet, Combination Dining/Living, Combination Kitchen/Dining, Floor Plan - Open, Kitchen - Gourmet, Tub Shower, Upgraded Countertops, Walk-in Closet(s), Window Treatments, Wood Floors
Hot Water Natural Gas
Heating Other
Cooling Window Unit(s)
Flooring Hardwood, Carpet
Equipment Built-In Microwave, Dishwasher, Disposal, Oven/Range - Gas, Refrigerator, Stainless Steel Appliances
Appliance Built-In Microwave, Dishwasher, Disposal, Oven/Range - Gas, Refrigerator, Stainless Steel Appliances
Heat Source Other
Laundry Dryer In Unit, Washer In Unit, Common
Exterior
Exterior Feature Balcony
Amenities Available Elevator, Laundry Facilities, Common Grounds, Picnic Area
Water Access N
Accessibility Elevator
Porch Balcony
Garage N
Building
Story 1
Unit Features Garden 1 - 4 Floors
Sewer Public Sewer
Water Public
Architectural Style Traditional
Level or Stories 1
Additional Building Above Grade, Below Grade
New Construction N
Schools
School District District Of Columbia Public Schools
Others
Pets Allowed Y
HOA Fee Include Water,Sewer,Heat,Gas,Custodial Services Maintenance,Ext Bldg Maint,Management,Insurance,Reserve Funds,Snow Removal,Trash,Laundry
Senior Community No
Tax ID 1923//2098
Ownership Condominium
Security Features Main Entrance Lock
Special Listing Condition Standard
Pets Allowed Cats OK, Dogs OK
Read Less
Want to know what your home might be worth? Contact us for a FREE valuation!

Our team is ready to help you sell your home for the highest possible price ASAP

Bought with Sarah E Toppins • Long & Foster Real Estate, Inc.
GET MORE INFORMATION





