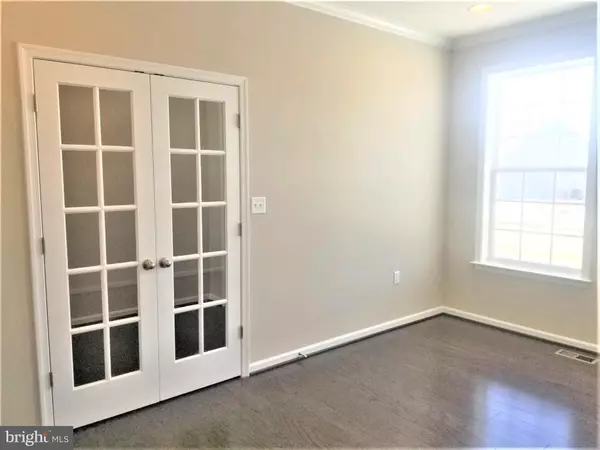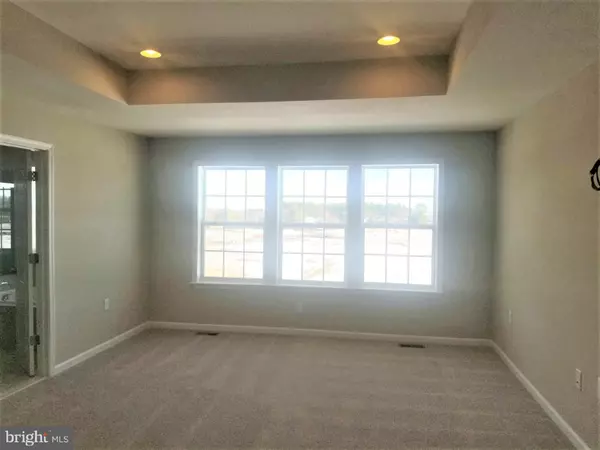$397,140
$384,990
3.2%For more information regarding the value of a property, please contact us for a free consultation.
353 DAVID DR Winchester, VA 22601
4 Beds
3 Baths
3,242 SqFt
Key Details
Sold Price $397,140
Property Type Single Family Home
Sub Type Detached
Listing Status Sold
Purchase Type For Sale
Square Footage 3,242 sqft
Price per Sqft $122
Subdivision Freedom Manor
MLS Listing ID VAFV154804
Sold Date 05/15/20
Style Colonial
Bedrooms 4
Full Baths 2
Half Baths 1
HOA Fees $50/mo
HOA Y/N Y
Abv Grd Liv Area 2,471
Originating Board BRIGHT
Year Built 2019
Tax Year 2020
Lot Size 8,090 Sqft
Acres 0.19
Property Description
Welcome home to the stunning Morgan II. As you enter, a cozy living room sits just off the foyer. A coat closet and powder room are located down the hallway across from your 2-car garage entrance. Your kitchen features beautiful granite counter tops, stainless steel appliances, a double door pantry, and breakfast area. A four-foot rear extension gives you more eat-in space at the breakfast area that opens to your spacious family room with cozy gas fireplace, Upstairs, your luxurious and expansive owner s suite awaits. You will love the huge walk-in closet and wonderfully expanded owner s bath with dual vanity, private water closet and separate garden tub and shower. Three additional bedrooms and a full bathroom with dual vanity are located down the hallway. Save time and energy with your conveniently located upper-level laundry room. Additional recreation space for entertaining or family time is available in your included fully finished basement rec area. Don t miss out on this amazing home with breathtaking views of the Shenandoah Mountains and near by historic downtown Winchester, VA. All images and virtual tours are for illustrative purposes only and individual homes, amenities, features, and views may differ.
Location
State VA
County Frederick
Zoning RP
Rooms
Other Rooms Primary Bedroom, Bedroom 2, Bedroom 3, Bedroom 4, Family Room
Basement Outside Entrance, Partially Finished
Interior
Interior Features Attic, Combination Kitchen/Dining
Hot Water Tankless
Heating Heat Pump(s)
Cooling Central A/C, Heat Pump(s)
Fireplaces Number 1
Equipment Disposal, Dishwasher, Oven/Range - Gas, Refrigerator
Fireplace Y
Window Features Low-E
Appliance Disposal, Dishwasher, Oven/Range - Gas, Refrigerator
Heat Source Natural Gas
Exterior
Parking Features Garage - Front Entry
Garage Spaces 2.0
Utilities Available Cable TV Available
Water Access N
Roof Type Shingle
Accessibility None
Attached Garage 2
Total Parking Spaces 2
Garage Y
Building
Story 3+
Sewer Public Sewer
Water Public
Architectural Style Colonial
Level or Stories 3+
Additional Building Above Grade, Below Grade
Structure Type 9'+ Ceilings
New Construction Y
Schools
School District Frederick County Public Schools
Others
Senior Community No
Tax ID NO TAX RECORD
Ownership Fee Simple
SqFt Source Estimated
Special Listing Condition Standard
Read Less
Want to know what your home might be worth? Contact us for a FREE valuation!

Our team is ready to help you sell your home for the highest possible price ASAP

Bought with Desiree Rejeili • Samson Properties

GET MORE INFORMATION





