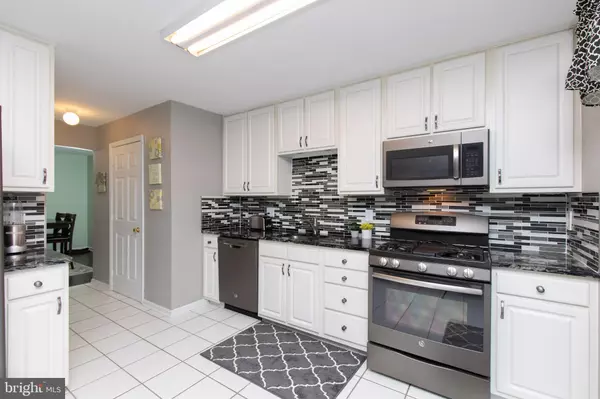$191,500
$180,000
6.4%For more information regarding the value of a property, please contact us for a free consultation.
1003 TANGLEWOOD DR Sicklerville, NJ 08081
3 Beds
3 Baths
1,612 SqFt
Key Details
Sold Price $191,500
Property Type Condo
Sub Type Condo/Co-op
Listing Status Sold
Purchase Type For Sale
Square Footage 1,612 sqft
Price per Sqft $118
Subdivision Stoneridge Run
MLS Listing ID NJCD411138
Sold Date 03/19/21
Style Contemporary
Bedrooms 3
Full Baths 2
Half Baths 1
Condo Fees $212/mo
HOA Y/N N
Abv Grd Liv Area 1,612
Originating Board BRIGHT
Year Built 2000
Annual Tax Amount $6,786
Tax Year 2020
Lot Dimensions 0.00 x 0.00
Property Description
BEST OFFERS DUE BY 9:00 PM ON MONDAY, JANUARY 11, 2021. Beautiful End Unit Townhome-Style Condo with 3 Floors of Living Space, a Walk-Out Above-Grade Finished Basement with Huge Storage Space, Two Decks and Views of the Woods! Freshly Painted throughout and New Carpet on the Lower Level. This home is in Move-In Ready Condition! The Main Level features a spacious Living Room, which is currently being used as a Home Office for the current owner, adjoining a roomy Dining Room space. The Eat-In Kitchen has a wonderful view of the upstairs Deck and Woods through the Sliding Glass Doors. It has been updated with Granite Counters, Tile Backsplash, Stainless Steel Appliances, a Breakfast Bar and Tile Flooring. The Kitchen overlooks the Family Room with a Large Window Bank complete with deep shelving for additional Bench-Style Seating, attractive Laminate Wood-Look Flooring and a Gas Fireplace with Marble Surround. A Half Bath and spacious Walk-In Pantry complete this level. Upstairs houses a Primary Bedroom EnSuite with Walk-In Closet and freshly painted Bathroom, Two additional nice size Bedrooms, a Full Bath, and a large Laundry Room. The Lower Level offers tons of living and storage space with a finished Recreational Room with Windows and Sliding Doors to the second lower-level Deck, and a large Storage Room. Located close to major roadways, dining and shopping. This is one not to be missed!
Location
State NJ
County Camden
Area Gloucester Twp (20415)
Zoning R 3
Rooms
Other Rooms Living Room, Dining Room, Primary Bedroom, Bedroom 2, Bedroom 3, Kitchen, Family Room, Laundry, Recreation Room
Basement Combination, Full, Partially Finished, Walkout Level, Interior Access, Heated
Interior
Interior Features Attic, Attic/House Fan, Carpet, Ceiling Fan(s), Combination Dining/Living, Family Room Off Kitchen, Kitchen - Eat-In, Pantry, Primary Bath(s), Tub Shower, Walk-in Closet(s)
Hot Water Natural Gas
Heating Forced Air
Cooling Central A/C
Flooring Carpet, Ceramic Tile, Vinyl, Laminated
Fireplaces Number 1
Fireplaces Type Marble, Mantel(s), Gas/Propane
Equipment Built-In Range, Built-In Microwave, Dishwasher, Dryer, Refrigerator, Stainless Steel Appliances, Washer
Fireplace Y
Appliance Built-In Range, Built-In Microwave, Dishwasher, Dryer, Refrigerator, Stainless Steel Appliances, Washer
Heat Source Natural Gas
Laundry Upper Floor
Exterior
Parking On Site 1
Amenities Available Tot Lots/Playground
Water Access N
View Trees/Woods
Accessibility 2+ Access Exits
Garage N
Building
Story 3
Sewer Public Sewer
Water Public
Architectural Style Contemporary
Level or Stories 3
Additional Building Above Grade, Below Grade
New Construction N
Schools
Middle Schools Ann A. Mullen M.S.
High Schools Timber Creek
School District Gloucester Township Public Schools
Others
Pets Allowed Y
HOA Fee Include Common Area Maintenance,Ext Bldg Maint,Lawn Maintenance,Management,Snow Removal,Trash
Senior Community No
Tax ID 15-15812-00001-C1003
Ownership Condominium
Horse Property N
Special Listing Condition Standard
Pets Allowed Number Limit, Cats OK, Dogs OK, Pet Addendum/Deposit
Read Less
Want to know what your home might be worth? Contact us for a FREE valuation!

Our team is ready to help you sell your home for the highest possible price ASAP

Bought with Robin E Carter • BHHS Fox & Roach-Vineland
GET MORE INFORMATION





