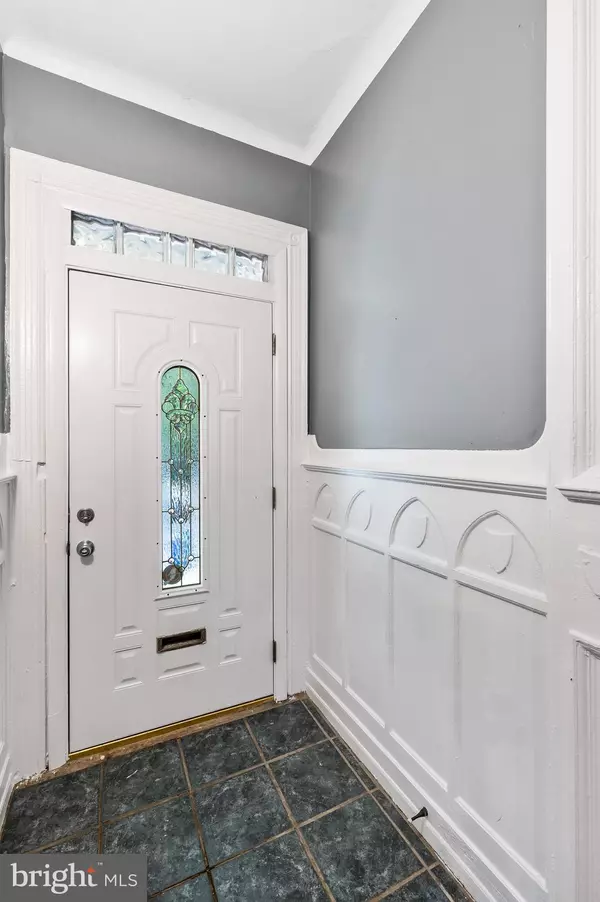$470,000
$475,000
1.1%For more information regarding the value of a property, please contact us for a free consultation.
4921 WALTON AVE Philadelphia, PA 19143
5 Beds
3 Baths
2,789 SqFt
Key Details
Sold Price $470,000
Property Type Townhouse
Sub Type Interior Row/Townhouse
Listing Status Sold
Purchase Type For Sale
Square Footage 2,789 sqft
Price per Sqft $168
Subdivision University City
MLS Listing ID PAPH2031310
Sold Date 12/08/21
Style Victorian
Bedrooms 5
Full Baths 2
Half Baths 1
HOA Y/N N
Abv Grd Liv Area 2,289
Originating Board BRIGHT
Year Built 1925
Annual Tax Amount $4,881
Tax Year 2021
Lot Size 1,680 Sqft
Acres 0.04
Lot Dimensions 16.00 x 105.00
Property Description
Located on a tree-lined, friendly neighborhood block in Cedar Park, this charming Victorian 5 bedroom 2.5 bath home offers wonderful character including high ceilings, original hardwood floors, original doors, wood trim and moldings. Private front porch, rear deck and large rear yard. Move-in condition. Enter the home and into a wide foyer with lovely molding, a transom window, and a gorgeous salvaged wood door. The first floor features a large living space with a beautiful, grand, and varnished staircase and gorgeous arched trim woodwork. The spacious living room offers a ceiling fan, coat closet, and recessed lighting. Eat-in kitchen overlooking the rear deck and large recently redone brick patio with garden beds and shrubbery. Plenty of room to garden, play, al fresco dine, or entertain. Built-in kitchen shelving. The second floor has 3 nice-sized bedrooms and a large modern hallway bath. Ceiling fans in all bedrooms and plenty of light. The third floor offers 2 large sized bedrooms and a crisp, white bath with wonderful exposure of sunlight. Option to add washer/dryer in third floor bathroom closet. Finished large basement for extra living space, ample storage, and a half bath. Mechanicals and washer and dryer. Situated in a thriving community close to so many West Philly staples -- The Gold Standard Cafe, Dock Street, Green Line Coffee, Clark Park, Mariposa Food Co-op, Bookers, Aksum Cafe, and Black Hound Clay Studio.
Location
State PA
County Philadelphia
Area 19143 (19143)
Zoning RM1
Rooms
Basement Unfinished
Interior
Hot Water Natural Gas
Heating Forced Air
Cooling Window Unit(s)
Flooring Hardwood, Engineered Wood
Heat Source Natural Gas
Laundry Basement
Exterior
Exterior Feature Deck(s), Patio(s), Porch(es)
Water Access N
Accessibility None
Porch Deck(s), Patio(s), Porch(es)
Garage N
Building
Lot Description Rear Yard
Story 3
Foundation Other
Sewer Public Sewer
Water Public
Architectural Style Victorian
Level or Stories 3
Additional Building Above Grade, Below Grade
New Construction N
Schools
School District The School District Of Philadelphia
Others
Senior Community No
Tax ID 462062600
Ownership Fee Simple
SqFt Source Assessor
Special Listing Condition Standard
Read Less
Want to know what your home might be worth? Contact us for a FREE valuation!

Our team is ready to help you sell your home for the highest possible price ASAP

Bought with Jeffrey Block • Compass RE

GET MORE INFORMATION





