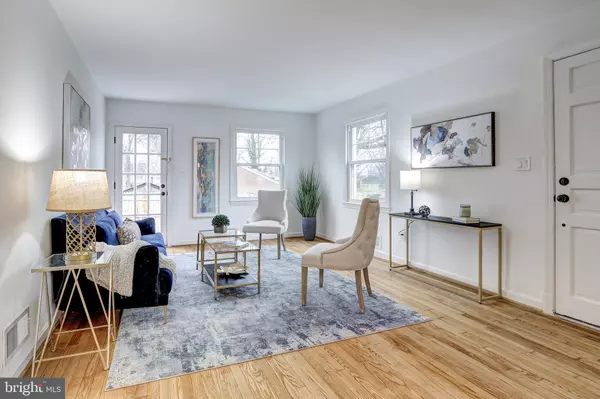$603,000
$499,000
20.8%For more information regarding the value of a property, please contact us for a free consultation.
2116 FOREST GLEN RD Silver Spring, MD 20910
4 Beds
3 Baths
1,664 SqFt
Key Details
Sold Price $603,000
Property Type Single Family Home
Sub Type Detached
Listing Status Sold
Purchase Type For Sale
Square Footage 1,664 sqft
Price per Sqft $362
Subdivision Wheaton Out Res. (1)
MLS Listing ID MDMC740240
Sold Date 01/27/21
Style Cape Cod
Bedrooms 4
Full Baths 3
HOA Y/N N
Abv Grd Liv Area 1,248
Originating Board BRIGHT
Year Built 1956
Annual Tax Amount $4,830
Tax Year 2020
Lot Size 5,000 Sqft
Acres 0.11
Property Description
Immaculate and with all the amenities of modern living, this Cape Cod is perfectly located steps to Forest Glen Metro. Newly renovated, the home boasts four bedrooms, three full baths and open-concept main floor. Be enamored by the details, gleaming oak hardwood floors, new windows and designer finishes. The main floor is truly an entertainer's dream with bright living and dining spaces, kitchen with quartz countertops, floor-to-ceiling white shaker cabinetry, stainless steel appliances, and trendy hardware. The living room features a french door leading to expansive patio and fenced yard. A spacious main level owner bedroom with ensuite completes the first floor. The upper level boasts two sun-filled bedrooms with dormers, updated bathroom and attic access. The lower level offers a vast family room, large bedroom, updated bath, a large laundry room and additional storage room. As described by the Washington Post, Forest Glen is a leafy, relatively quiet community just north of downtown Silver Spring in Montgomery County. With its many parks and proximity to the Capital Beltway, Forest Glen is the perfect mix of suburban and urban. Incredibly convenient to Downtown Silver Spring, Wheaton and Kensington shopping, dining and more!
Location
State MD
County Montgomery
Zoning R60
Rooms
Other Rooms Living Room, Dining Room, Bedroom 2, Bedroom 3, Bedroom 4, Kitchen, Bedroom 1, Bathroom 1, Bathroom 2, Bathroom 3
Basement Walkout Stairs, Interior Access, Improved
Main Level Bedrooms 1
Interior
Hot Water Natural Gas
Heating Forced Air
Cooling Central A/C
Heat Source Natural Gas
Exterior
Garage Spaces 2.0
Water Access N
Roof Type Shingle
Accessibility None
Total Parking Spaces 2
Garage N
Building
Story 3
Sewer Public Sewer
Water Public
Architectural Style Cape Cod
Level or Stories 3
Additional Building Above Grade, Below Grade
New Construction N
Schools
School District Montgomery County Public Schools
Others
Senior Community No
Tax ID 161300952195
Ownership Fee Simple
SqFt Source Assessor
Horse Property N
Special Listing Condition Standard
Read Less
Want to know what your home might be worth? Contact us for a FREE valuation!

Our team is ready to help you sell your home for the highest possible price ASAP

Bought with Craley A Davis • McEnearney Associates, Inc.

GET MORE INFORMATION





