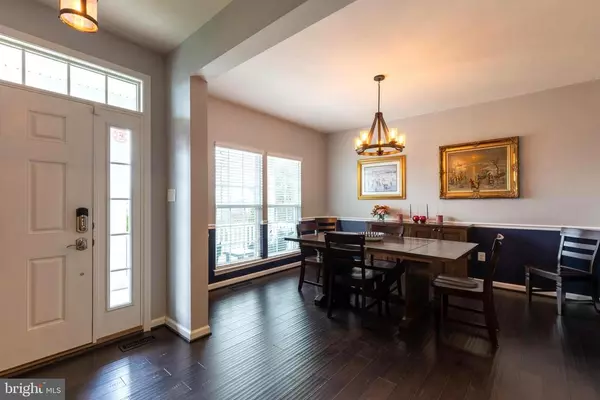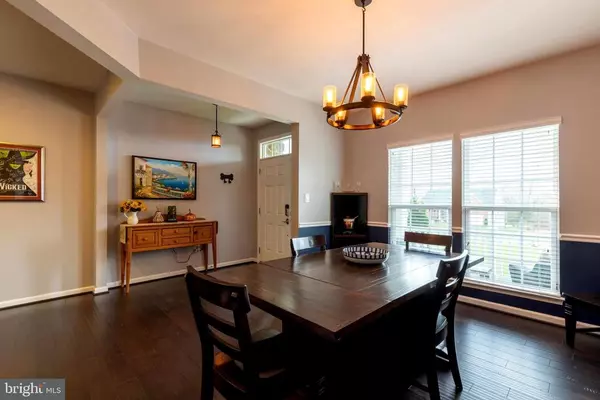$838,000
$838,000
For more information regarding the value of a property, please contact us for a free consultation.
26794 BARNSLEY PL Chantilly, VA 20152
4 Beds
3 Baths
4,400 SqFt
Key Details
Sold Price $838,000
Property Type Single Family Home
Sub Type Detached
Listing Status Sold
Purchase Type For Sale
Square Footage 4,400 sqft
Price per Sqft $190
Subdivision Marbury
MLS Listing ID VALO426630
Sold Date 01/11/21
Style Colonial,Contemporary
Bedrooms 4
Full Baths 3
HOA Fees $100/mo
HOA Y/N Y
Abv Grd Liv Area 4,400
Originating Board BRIGHT
Year Built 2017
Annual Tax Amount $7,365
Tax Year 2020
Lot Size 0.500 Acres
Acres 0.5
Property Description
This Gorgeous brick colonial style raised rancher home is quietly nestled on a premium lot in the highly desirable Marbury subdivision. This stunning 4400+ sqft home provides a plethora of amenities & upgrades throughout for everyone including a 2-car side loading garage with long paved driveway for ample parking, landscaped yard with sprinkler/irrigation system that you can easily control from your phone and a covered front porch where you can watch the sunset over the mountains. The Entire main level boasts a elegant traditional style with its charm and gleaming hardwood floors while giving you the "Open Floor Plan" concept. Enjoy your formal dining room decorated with custom paint & chair molding that leads you into the grand living room with built in sound system , great views, stone gas fireplace, amazing gourmet eat in kitchen with enormous island, classic granite counter tops, stainless steel appliances, morning room, pantry and organized mud room. Enjoy your spacious deck that is perfect for a BBQ and entertaining family & friends of any size. Or, extend the entertainment to the large beautifully fenced back yard and patio. This main floor also features 3 large bedrooms, and two bathrooms including the oversized Master suite and spa like en-suite master bathroom as well as providing plenty of closet space with its walk-in organized closet system. Two more bedrooms that can be used as an office or a guest suite and a full bathroom. The Lower level is not overshadowed by providing a phenomenal & spacious with new carpet, media area with home theater system, surround sound system, home gym with upgraded flooring, large bedroom and full luxurious bathroom, ample storage and a walk-out to a stamped concert patio leading you to your beautiful backyard. This home owner has spared no expense on all of the up grades in this stunning home! Great opportunity to own this 3-year young home with all the bells & whistles! Close to Shops, Schools, Dulles airport and commuting.
Location
State VA
County Loudoun
Zoning 01
Rooms
Basement Full
Main Level Bedrooms 3
Interior
Interior Features Ceiling Fan(s), Central Vacuum, Combination Kitchen/Living, Combination Kitchen/Dining, Crown Moldings, Dining Area, Entry Level Bedroom, Family Room Off Kitchen, Floor Plan - Open, Formal/Separate Dining Room, Kitchen - Gourmet, Kitchen - Island, Pantry, Recessed Lighting, Sprinkler System, Stall Shower, Upgraded Countertops, Walk-in Closet(s), Window Treatments, Wood Floors
Hot Water Natural Gas
Cooling Ceiling Fan(s), Central A/C, Heat Pump(s)
Flooring Hardwood, Ceramic Tile, Carpet
Fireplaces Number 1
Equipment Built-In Microwave, Central Vacuum, Cooktop, Dishwasher, Disposal, Dryer, Oven - Double, Washer, Refrigerator
Furnishings No
Window Features Energy Efficient
Appliance Built-In Microwave, Central Vacuum, Cooktop, Dishwasher, Disposal, Dryer, Oven - Double, Washer, Refrigerator
Heat Source Natural Gas
Laundry Dryer In Unit, Main Floor, Washer In Unit
Exterior
Exterior Feature Patio(s), Deck(s)
Parking Features Garage - Side Entry, Garage Door Opener, Additional Storage Area, Oversized
Garage Spaces 7.0
Fence Fully
Utilities Available Natural Gas Available, Electric Available, Cable TV, Phone Available
Amenities Available Club House, Exercise Room, Jog/Walk Path, Swimming Pool, Picnic Area, Tot Lots/Playground
Water Access N
View Trees/Woods, Mountain, Scenic Vista
Street Surface Black Top
Accessibility Other
Porch Patio(s), Deck(s)
Road Frontage City/County
Attached Garage 2
Total Parking Spaces 7
Garage Y
Building
Lot Description Backs to Trees, Corner, Front Yard, Landscaping, Private
Story 2
Sewer Public Sewer
Water Public
Architectural Style Colonial, Contemporary
Level or Stories 2
Additional Building Above Grade
Structure Type 9'+ Ceilings,2 Story Ceilings
New Construction N
Schools
School District Loudoun County Public Schools
Others
HOA Fee Include Common Area Maintenance,Pool(s),Snow Removal,Reserve Funds,Road Maintenance
Senior Community No
Tax ID 209194889000
Ownership Fee Simple
SqFt Source Assessor
Security Features Exterior Cameras,Intercom,Security System
Acceptable Financing Cash, Conventional, FHA, VA
Horse Property N
Listing Terms Cash, Conventional, FHA, VA
Financing Cash,Conventional,FHA,VA
Special Listing Condition Standard
Read Less
Want to know what your home might be worth? Contact us for a FREE valuation!

Our team is ready to help you sell your home for the highest possible price ASAP

Bought with Paige Kellogg • Samson Properties
GET MORE INFORMATION





