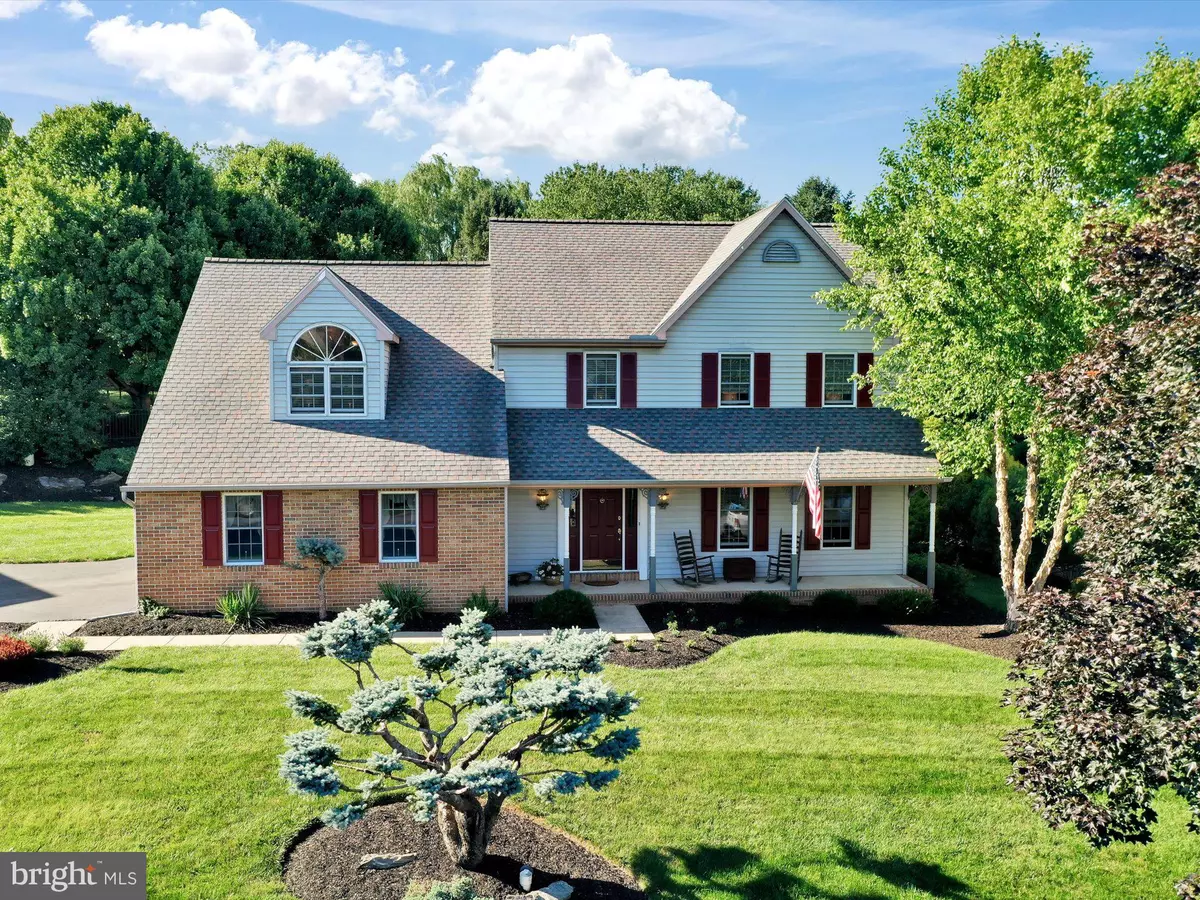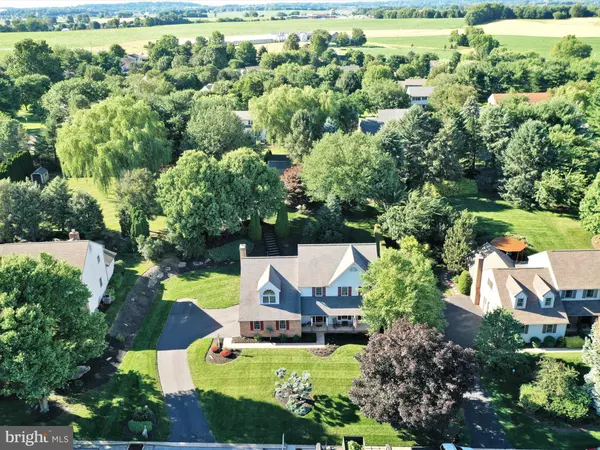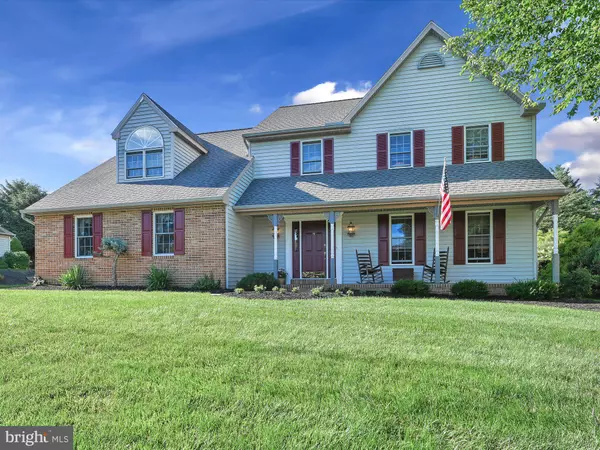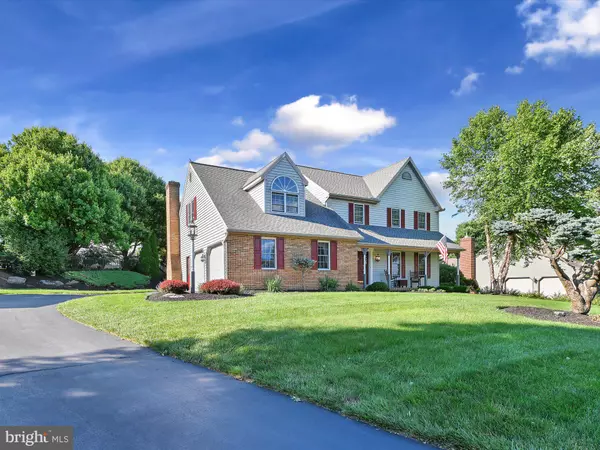$487,500
$399,000
22.2%For more information regarding the value of a property, please contact us for a free consultation.
1014 STONEMANOR Lancaster, PA 17603
4 Beds
3 Baths
2,852 SqFt
Key Details
Sold Price $487,500
Property Type Single Family Home
Sub Type Detached
Listing Status Sold
Purchase Type For Sale
Square Footage 2,852 sqft
Price per Sqft $170
Subdivision Shadowstone
MLS Listing ID PALA2001180
Sold Date 08/30/21
Style Victorian
Bedrooms 4
Full Baths 2
Half Baths 1
HOA Y/N N
Abv Grd Liv Area 2,252
Originating Board BRIGHT
Year Built 1988
Annual Tax Amount $5,533
Tax Year 2021
Lot Size 0.500 Acres
Acres 0.5
Property Description
From viewing the online pictures to the minute you step through the front door and observe this meticulously-loved home, you realize this is not just another house! From the professional landscaping, well maintained exterior and throughout the interior, you instantly are amazed at its wonderful attributes and upgrades! A bonus feature as you enter is a single electric switch to turn on window welcome lights in front and side windows. From the hardwood flooring in the living and dining area into the well appointed kitchen with granite countertops, custom cabinetry, new dishwasher, built in laundry closet, combination propane gas-electric stove await the epicurean cook in all!
Off the kitchen, a spacious family room with vaulted ceilings awaits with ceramic wood-grained flooring with a raised-hearth brick fireplace! Adjacent to the kitchen, is an oversized 2 car garage. Stepping out the rear, prado door, a deck awaits you with a hot tub which has a new cover. It is great for an escape after a long day or entertaining. A few steps further, leads you to an upper terrace which boasts a beautiful Sylvan gunite in-ground swimming pool retreat for those summer days and evening swims, recently renovated with new tile and coving! The 47 ft by 24 ft freeform pool in a garden setting, perfect for relaxing with friends and family. A Polaris pool cleaner with its own pump minimizes pool maintenance. A buried propane tank helps extend the swimming season. Pool has been exclusively serviced by Sylvan pools since first built. Next to the pool area is a storage out-building. It is wired with electricity. It fits in with the landscaping and provides ample storage. Back inside the home, upstairs, an oversized master bedroom and bathroom. There are three additional roomy and spacious bedrooms on this floor. The main bath has a soaking BainUltra air jetted tub. In the lower level, a room with a 9 ft ceiling is a wonderful gathering place for entertaining. It has a large, wrap-around bar with a wet sink! The home's heat pump and condenser system were upgraded and replaced in March, 2021 (system provides a 2 stage blower for greater efficiency) along with the electric hot water heater. Storage area with shelving enables you to easily organize those items such as holiday decorations. This lovely home is turn key, and is a must see! Call me today to view this stunning property in the Penn Manor SD!
Location
State PA
County Lancaster
Area Manor Twp (10541)
Zoning RESIDENTIAL
Direction South
Rooms
Other Rooms Living Room, Dining Room, Primary Bedroom, Bedroom 2, Bedroom 3, Bedroom 4, Kitchen, Family Room, Basement
Basement Partially Finished, Sump Pump
Interior
Interior Features Bar, Carpet, Ceiling Fan(s), Chair Railings, Crown Moldings, Dining Area, Family Room Off Kitchen, Formal/Separate Dining Room, Kitchen - Eat-In, Kitchen - Island, Primary Bath(s), Recessed Lighting, Skylight(s), Soaking Tub, Stall Shower, Tub Shower, Upgraded Countertops, Wainscotting, Water Treat System, Wet/Dry Bar, WhirlPool/HotTub, Window Treatments, Wood Floors
Hot Water 60+ Gallon Tank
Heating Forced Air, Heat Pump - Electric BackUp
Cooling Central A/C, Ceiling Fan(s), Heat Pump(s)
Flooring Carpet, Ceramic Tile, Hardwood
Fireplaces Number 1
Fireplaces Type Brick, Fireplace - Glass Doors, Screen, Stone, Wood
Equipment Built-In Microwave, Dishwasher, Disposal, Dryer - Electric, Dryer - Front Loading, Icemaker, Microwave, Oven - Self Cleaning, Oven/Range - Electric, Oven/Range - Gas, Refrigerator, Stainless Steel Appliances, Washer - Front Loading, Water Conditioner - Owned, Water Heater
Fireplace Y
Window Features Double Hung,Insulated,Low-E,Screens,Skylights
Appliance Built-In Microwave, Dishwasher, Disposal, Dryer - Electric, Dryer - Front Loading, Icemaker, Microwave, Oven - Self Cleaning, Oven/Range - Electric, Oven/Range - Gas, Refrigerator, Stainless Steel Appliances, Washer - Front Loading, Water Conditioner - Owned, Water Heater
Heat Source Electric
Laundry Main Floor
Exterior
Exterior Feature Deck(s)
Parking Features Garage - Side Entry, Garage Door Opener
Garage Spaces 5.0
Fence Partially, Other
Pool Fenced, Gunite, Heated, In Ground
Utilities Available Cable TV, Electric Available, Phone Available, Sewer Available, Under Ground, Water Available
Water Access N
Roof Type Composite,Shingle
Street Surface Black Top
Accessibility None
Porch Deck(s)
Road Frontage Boro/Township
Attached Garage 2
Total Parking Spaces 5
Garage Y
Building
Lot Description Front Yard, Landscaping, Premium
Story 2
Foundation Block
Sewer Public Sewer
Water Well
Architectural Style Victorian
Level or Stories 2
Additional Building Above Grade, Below Grade
Structure Type Dry Wall,Vaulted Ceilings
New Construction N
Schools
School District Penn Manor
Others
Senior Community No
Tax ID 410-64800-0-0000
Ownership Fee Simple
SqFt Source Assessor
Security Features Smoke Detector
Acceptable Financing Cash, Conventional
Listing Terms Cash, Conventional
Financing Cash,Conventional
Special Listing Condition Standard
Read Less
Want to know what your home might be worth? Contact us for a FREE valuation!

Our team is ready to help you sell your home for the highest possible price ASAP

Bought with Grant Clark • The Noble Group, LLC
GET MORE INFORMATION





