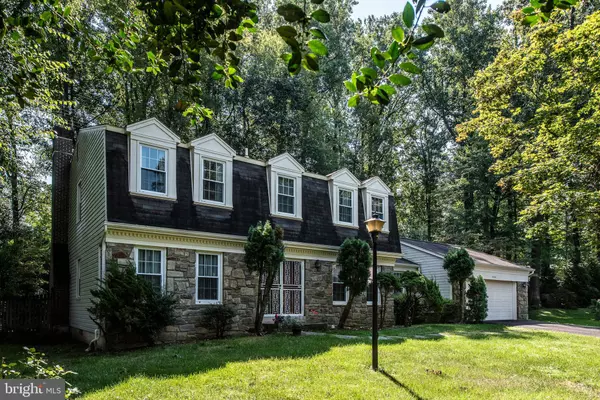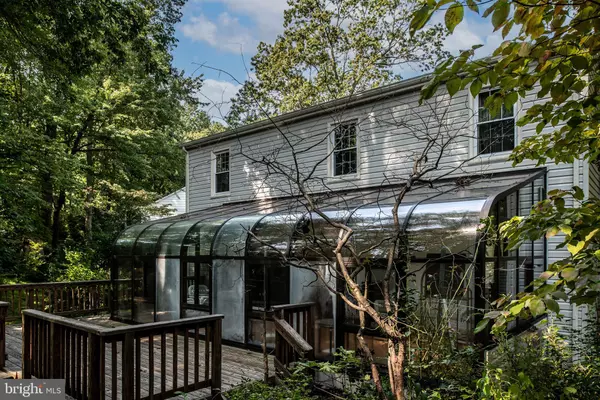$765,000
$799,000
4.3%For more information regarding the value of a property, please contact us for a free consultation.
3725 KRYSIA CT Annandale, VA 22003
4 Beds
3 Baths
2,528 SqFt
Key Details
Sold Price $765,000
Property Type Single Family Home
Sub Type Detached
Listing Status Sold
Purchase Type For Sale
Square Footage 2,528 sqft
Price per Sqft $302
Subdivision Ramblewood
MLS Listing ID VAFX2021732
Sold Date 11/10/21
Style Colonial
Bedrooms 4
Full Baths 2
Half Baths 1
HOA Y/N N
Abv Grd Liv Area 2,528
Originating Board BRIGHT
Year Built 1978
Annual Tax Amount $8,011
Tax Year 2021
Lot Size 0.345 Acres
Acres 0.35
Property Description
Nestled in a Cul-de-Sac in the Ramblewood Subdivision in Annandale this home has so Much to Offer! You are welcomed into the home in a Two-Story expansive Foyer with Slate Flooring. Formal Living and Dining Rooms are seen from the entry and boast Hardwood Flooring. As you enter the Eat-In Kitchen with Granite Counters, Stainless-Steel Appliances, Tiled Floors, and Pantry you will note there is also a Butler’s Pantry- perfect for entertaining or a personal Coffee Station! The Kitchen opens into the Family Room with a Stone-Faced Fireplace and Wooden Ceiling Beams. Most notably is the entrance to your Sun/Florida Room which leads to a Deck and Patio and overlooks the Fully-Fenced Landscaped Backyard. The Sunroom is tiled for Easy-Care. A Bonus Garden Room with Hardwoods is adjacent to the Oversized Two Car Garage Entry. A Powder Room and the Laundry complete this level.
The Upper Level boasts Four Bedrooms including the Primary Suite. The Primary Suite has the added bonus of Two Walk-In Closets and a Sitting Room with an additional Closet. An additional Hall Full Bath with Tub/Shower, Linen Closet and the remaining Three Bedrooms complete this level. All Upper-Level Baths have Tiled Floors as well as Tiled Tub Surround and all the Bedrooms are Fully Carpeted. So many opportunities await in the unfinished Lower Level. This area holds a newly installed Water Heater 2021, French Drain System, HVAC, Utility Tub, Sump Pumps and Plenty of Space to expand your Living Area!
Located conveniently to Shopping, Restaurants, Commuter Options and more this Home is Waiting for its New Owners!
Location
State VA
County Fairfax
Zoning 130
Rooms
Other Rooms Living Room, Dining Room, Primary Bedroom, Sitting Room, Bedroom 2, Bedroom 3, Bedroom 4, Kitchen, Family Room, Basement, Sun/Florida Room, Laundry, Other, Bathroom 2, Primary Bathroom
Basement Connecting Stairway, Drainage System, Interior Access, Space For Rooms, Sump Pump, Unfinished
Interior
Interior Features Breakfast Area, Butlers Pantry, Carpet, Ceiling Fan(s), Family Room Off Kitchen, Floor Plan - Traditional, Formal/Separate Dining Room, Kitchen - Eat-In, Kitchen - Table Space, Pantry, Primary Bath(s), Recessed Lighting, Walk-in Closet(s), Wood Floors
Hot Water Electric
Heating Heat Pump(s)
Cooling Heat Pump(s), Central A/C
Flooring Carpet, Ceramic Tile, Hardwood
Fireplaces Number 1
Equipment Built-In Microwave, Built-In Range, Dishwasher, Disposal, Dryer, Icemaker, Instant Hot Water, Oven/Range - Electric, Refrigerator, Stainless Steel Appliances, Washer, Water Heater
Window Features Double Hung,Replacement,Vinyl Clad
Appliance Built-In Microwave, Built-In Range, Dishwasher, Disposal, Dryer, Icemaker, Instant Hot Water, Oven/Range - Electric, Refrigerator, Stainless Steel Appliances, Washer, Water Heater
Heat Source Electric
Exterior
Parking Features Garage - Front Entry
Garage Spaces 4.0
Water Access N
Roof Type Asphalt
Accessibility None
Attached Garage 2
Total Parking Spaces 4
Garage Y
Building
Story 3
Foundation Permanent, Concrete Perimeter
Sewer Public Sewer
Water Public
Architectural Style Colonial
Level or Stories 3
Additional Building Above Grade, Below Grade
Structure Type Dry Wall
New Construction N
Schools
Elementary Schools Mason Crest
Middle Schools Poe
High Schools Falls Church
School District Fairfax County Public Schools
Others
Senior Community No
Tax ID 0603 40 0023
Ownership Fee Simple
SqFt Source Assessor
Special Listing Condition Standard
Read Less
Want to know what your home might be worth? Contact us for a FREE valuation!

Our team is ready to help you sell your home for the highest possible price ASAP

Bought with Raya Fridental • Redfin Corporation

GET MORE INFORMATION





