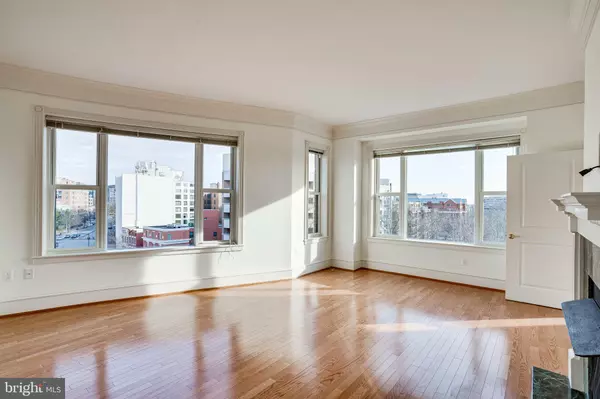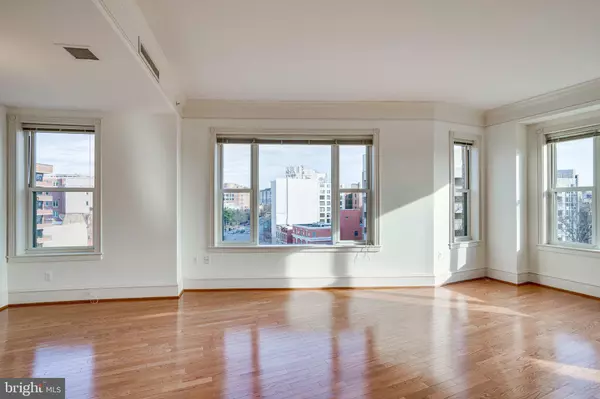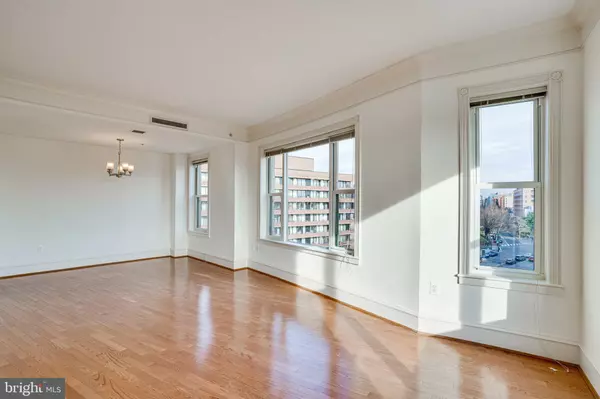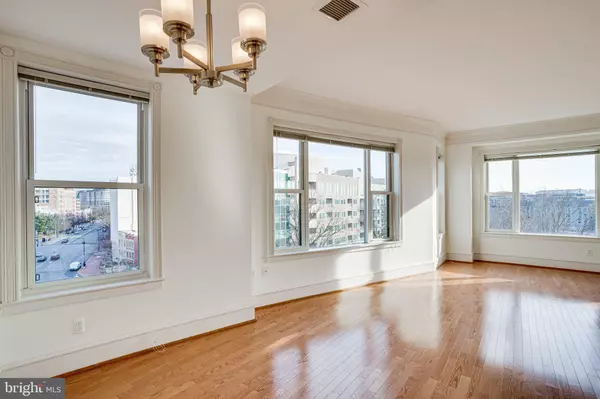$967,500
$985,000
1.8%For more information regarding the value of a property, please contact us for a free consultation.
2600 PENNSYLVANIA AVE NW #703 Washington, DC 20037
2 Beds
2 Baths
1,126 SqFt
Key Details
Sold Price $967,500
Property Type Condo
Sub Type Condo/Co-op
Listing Status Sold
Purchase Type For Sale
Square Footage 1,126 sqft
Price per Sqft $859
Subdivision Foggy Bottom
MLS Listing ID DCDC2032864
Sold Date 04/13/22
Style Traditional
Bedrooms 2
Full Baths 2
Condo Fees $975/mo
HOA Y/N N
Abv Grd Liv Area 1,126
Originating Board BRIGHT
Year Built 2001
Annual Tax Amount $7,254
Tax Year 2021
Property Description
Stunning, light filled unit on 7th floor. Views of the Potomac from the living room and both bedrooms. You can't appreciate it without seeing for yourself. Serene views of the treetops and the Potomac River make this the perfect place for relaxing or entertaining. High ceilings, crown molding, gas fireplace and wood floors add to the spectacular of this unit. Classic white cabinets with black granite, stainless appliances and gas cooking. Oversize primary ensuite bath with separate tub and shower with brand new glass. The location at 2600 Pennsylvania puts you in the heart of it all. Steps from Georgetown, Foggy Bottom and GW University. Secure building entrance and assigned garage parking top off this unit.
Location
State DC
County Washington
Rooms
Other Rooms Living Room, Dining Room, Bedroom 2, Kitchen, Foyer, Bedroom 1
Main Level Bedrooms 2
Interior
Interior Features Crown Moldings, Dining Area, Entry Level Bedroom, Kitchen - Galley, Recessed Lighting, Wood Floors
Hot Water Electric
Heating Forced Air
Cooling Central A/C
Flooring Hardwood, Ceramic Tile
Fireplaces Number 1
Fireplaces Type Gas/Propane, Mantel(s)
Equipment Built-In Microwave, Dishwasher, Disposal, Dryer, Dryer - Front Loading, Oven/Range - Gas, Refrigerator, Stainless Steel Appliances, Washer, Washer - Front Loading
Furnishings No
Fireplace Y
Appliance Built-In Microwave, Dishwasher, Disposal, Dryer, Dryer - Front Loading, Oven/Range - Gas, Refrigerator, Stainless Steel Appliances, Washer, Washer - Front Loading
Heat Source Electric
Laundry Dryer In Unit, Has Laundry, Washer In Unit
Exterior
Parking Features Garage - Rear Entry, Underground, Garage Door Opener
Garage Spaces 1.0
Parking On Site 1
Amenities Available Elevator, Extra Storage
Water Access N
View River, Scenic Vista
Accessibility 32\"+ wide Doors, Level Entry - Main
Attached Garage 1
Total Parking Spaces 1
Garage Y
Building
Story 1
Unit Features Mid-Rise 5 - 8 Floors
Sewer Public Sewer
Water Public
Architectural Style Traditional
Level or Stories 1
Additional Building Above Grade, Below Grade
Structure Type High,Dry Wall
New Construction N
Schools
School District District Of Columbia Public Schools
Others
Pets Allowed N
HOA Fee Include Management,Trash,Water,Snow Removal,Reserve Funds,Ext Bldg Maint
Senior Community No
Tax ID 0004/N/2023
Ownership Condominium
Security Features Main Entrance Lock,Smoke Detector
Special Listing Condition Standard
Read Less
Want to know what your home might be worth? Contact us for a FREE valuation!

Our team is ready to help you sell your home for the highest possible price ASAP

Bought with Jeffrey F Mauer • Washington Fine Properties, LLC
GET MORE INFORMATION





