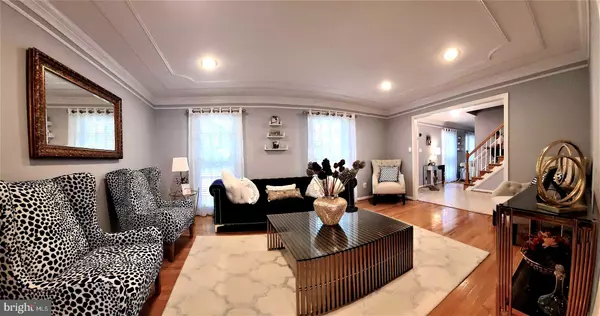$749,900
$749,900
For more information regarding the value of a property, please contact us for a free consultation.
6937 SYDENSTRICKER RD Springfield, VA 22152
4 Beds
4 Baths
3,012 SqFt
Key Details
Sold Price $749,900
Property Type Single Family Home
Sub Type Detached
Listing Status Sold
Purchase Type For Sale
Square Footage 3,012 sqft
Price per Sqft $248
Subdivision Keene Mill Station
MLS Listing ID VAFX2022684
Sold Date 12/27/21
Style Colonial
Bedrooms 4
Full Baths 3
Half Baths 1
HOA Y/N N
Abv Grd Liv Area 2,008
Originating Board BRIGHT
Year Built 1974
Annual Tax Amount $7,207
Tax Year 2021
Lot Size 9,956 Sqft
Acres 0.23
Property Description
You will love this gorgeous recently renovated house with over 3,000 SF of living space. 4 bedrooms plus den, 3.5 baths. Click on the photo to view the large pictures to see how gorgeous this house is. New roof (2020), 50-year shingle transferable, new insulation in the attic, new skylight, gleaming hardwood floors in the living room, family room, and whole upper level, crown molding, chair rail molding. Fully finished walk-out basement with large recreation room, full bath, large den, exercise room, storage room. Smart Home systems (Nest thermostat, smart switches, self-monitored door and window alarm system, security cameras, smart door lock all work with wi-fi/blue tooth connection and mobile device, Alexa/Google Assistant). Very good schools in Fairfax County, great location, few minutes to Fairfax County Parkway, 5 to 10 minutes to Metro/VRE stations, I-95, I-495, I-395. Mall, shopping centers, 15 to 25 minutes to Fort Belvoir, DC, Regan Airport. LOW PRICE FOR QUICK SALE., DON'T BE TOO LATE.
Location
State VA
County Fairfax
Zoning 131
Rooms
Other Rooms Living Room, Dining Room, Bedroom 2, Bedroom 3, Bedroom 4, Kitchen, Family Room, Den, Breakfast Room, Bedroom 1, Exercise Room, Laundry, Recreation Room, Storage Room, Utility Room, Bathroom 1, Bathroom 2, Bathroom 3, Half Bath
Basement Daylight, Full, Fully Finished
Interior
Interior Features Breakfast Area, Chair Railings, Crown Moldings, Dining Area, Family Room Off Kitchen, Floor Plan - Open, Kitchen - Gourmet, Kitchen - Island, Primary Bath(s), Recessed Lighting, Skylight(s)
Hot Water Electric
Heating Central, Forced Air, Heat Pump(s)
Cooling Central A/C
Fireplaces Number 1
Fireplaces Type Mantel(s), Wood, Fireplace - Glass Doors
Equipment Cooktop, Dishwasher, Disposal, Dryer, Exhaust Fan, Icemaker, Stainless Steel Appliances
Fireplace Y
Window Features Double Pane,Double Hung
Appliance Cooktop, Dishwasher, Disposal, Dryer, Exhaust Fan, Icemaker, Stainless Steel Appliances
Heat Source Electric
Laundry Main Floor
Exterior
Exterior Feature Deck(s)
Garage Spaces 6.0
Water Access N
Accessibility 36\"+ wide Halls, 48\"+ Halls
Porch Deck(s)
Total Parking Spaces 6
Garage N
Building
Story 3
Foundation Block
Sewer Public Sewer
Water Public
Architectural Style Colonial
Level or Stories 3
Additional Building Above Grade, Below Grade
New Construction N
Schools
Elementary Schools Hunt Valley
Middle Schools Irving
High Schools West Springfield
School District Fairfax County Public Schools
Others
Senior Community No
Tax ID 0891 09 0207
Ownership Fee Simple
SqFt Source Assessor
Acceptable Financing Cash, Conventional, VA
Listing Terms Cash, Conventional, VA
Financing Cash,Conventional,VA
Special Listing Condition Standard
Read Less
Want to know what your home might be worth? Contact us for a FREE valuation!

Our team is ready to help you sell your home for the highest possible price ASAP

Bought with Heather A Skowronsky • Berkshire Hathaway HomeServices PenFed Realty
GET MORE INFORMATION





