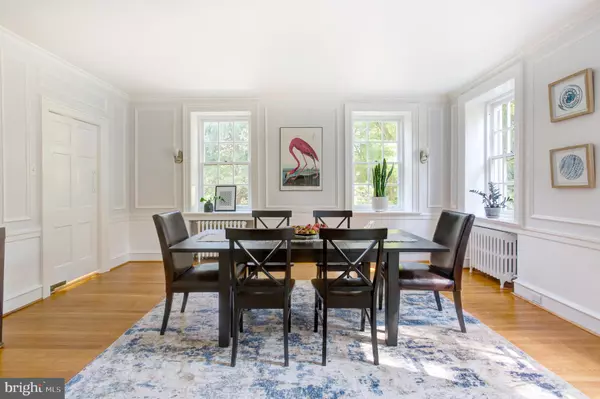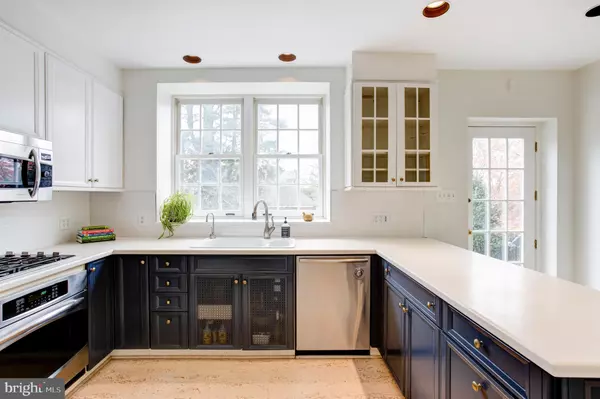$973,000
$1,100,000
11.5%For more information regarding the value of a property, please contact us for a free consultation.
5 E HAMPTON RD Philadelphia, PA 19118
6 Beds
4 Baths
3,900 SqFt
Key Details
Sold Price $973,000
Property Type Single Family Home
Sub Type Detached
Listing Status Sold
Purchase Type For Sale
Square Footage 3,900 sqft
Price per Sqft $249
Subdivision Chestnut Hill
MLS Listing ID PAPH965980
Sold Date 01/07/21
Style Colonial
Bedrooms 6
Full Baths 3
Half Baths 1
HOA Y/N N
Abv Grd Liv Area 3,900
Originating Board BRIGHT
Year Built 1926
Annual Tax Amount $10,261
Tax Year 2020
Lot Size 0.251 Acres
Acres 0.25
Lot Dimensions 84.00 x 135.63
Property Description
A Chestnut Hill Wissahickon schist classic! This traditional center hall Colonial sits on a quiet street just steps away from all that the the village has to offer. High ceilings, beautiful hardwood floors and light pouring in from all directions make 5 East Hampton a timeless choice. The bright and stylish kitchen offers peninsula with three sided work space, soft cork flooring and pantry with an abundance of storage. The adjacent dining area with original millwork has four sunny windows that bring the lovely gardens indoors. The formal living room with wood burning fire place and custom built-ins opens to the heated solarium ideal for relaxing with a book or quiet meditation. The wood paneled den would also make a nice home office or studio. Up the staircase you will find a master suite with full bath and sitting room accompanied by 2 spacious bedrooms with hall bath. The third level has two additional bedrooms a full bath with claw foot tub and space for additional storage. Don't let the traditional appearances fool you- this home features fabulous tech upgrades and modernizations- Nest thermostats, video doorbell, cameras, and smoke/CO detectors, Kevo smart lock with remote monitoring, wifi-enabled washer and dryer, wifi enable smart garage door, Tesla car charger in garage, and upgraded electric to handle the bells and whistles. The perfectly sized home is just under 4000 sq ft and sits on a quarter acre surrounded by native plantings and mature trees. The 2 car attached garage and walk out lower level add to the ease of living. Feel the hill top breeze as you walk to markets, shops, library, parks, trains, restaurants, and the endless foot trails of Valley Green.
Location
State PA
County Philadelphia
Area 19118 (19118)
Zoning RSD1
Rooms
Basement Full, Unfinished
Interior
Interior Features Floor Plan - Traditional, Crown Moldings, Formal/Separate Dining Room, Kitchen - Eat-In, Pantry
Hot Water Natural Gas
Heating Hot Water
Cooling Central A/C
Flooring Hardwood
Fireplaces Number 1
Fireplaces Type Wood
Equipment Dishwasher, Disposal, Dryer - Front Loading, Dryer - Gas, ENERGY STAR Clothes Washer, Washer - Front Loading, Water Heater - High-Efficiency
Fireplace Y
Appliance Dishwasher, Disposal, Dryer - Front Loading, Dryer - Gas, ENERGY STAR Clothes Washer, Washer - Front Loading, Water Heater - High-Efficiency
Heat Source Natural Gas
Exterior
Parking Features Additional Storage Area, Basement Garage, Covered Parking, Inside Access
Garage Spaces 6.0
Water Access N
Accessibility None
Attached Garage 2
Total Parking Spaces 6
Garage Y
Building
Lot Description Front Yard, Landscaping, Private, Rear Yard, SideYard(s), Trees/Wooded
Story 3
Sewer On Site Septic
Water Public
Architectural Style Colonial
Level or Stories 3
Additional Building Above Grade, Below Grade
New Construction N
Schools
School District The School District Of Philadelphia
Others
Senior Community No
Tax ID 091139600
Ownership Fee Simple
SqFt Source Assessor
Security Features Carbon Monoxide Detector(s),Exterior Cameras,Surveillance Sys,Smoke Detector
Acceptable Financing Negotiable
Listing Terms Negotiable
Financing Negotiable
Special Listing Condition Standard
Read Less
Want to know what your home might be worth? Contact us for a FREE valuation!

Our team is ready to help you sell your home for the highest possible price ASAP

Bought with Lori L DiFerdinando • Coldwell Banker Realty

GET MORE INFORMATION





