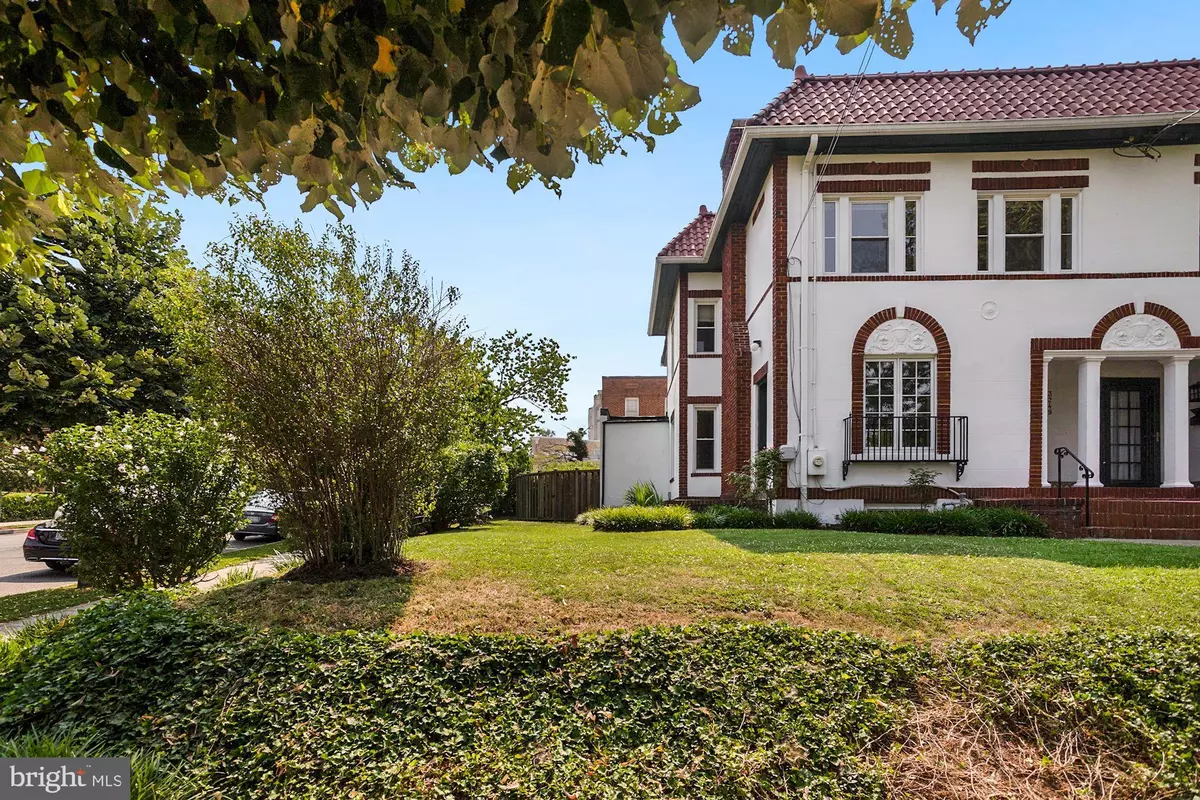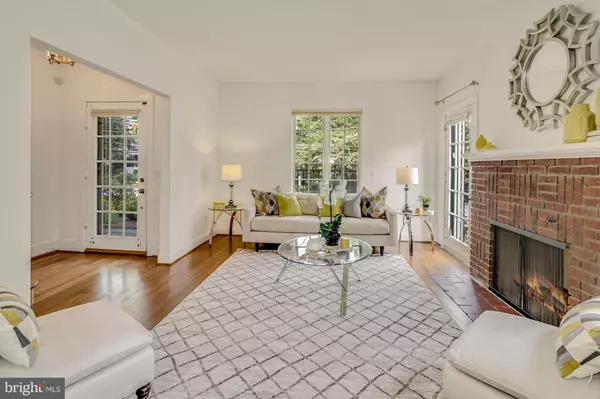$1,229,000
$1,229,000
For more information regarding the value of a property, please contact us for a free consultation.
3249 38TH ST NW Washington, DC 20016
3 Beds
3 Baths
1,829 SqFt
Key Details
Sold Price $1,229,000
Property Type Townhouse
Sub Type End of Row/Townhouse
Listing Status Sold
Purchase Type For Sale
Square Footage 1,829 sqft
Price per Sqft $671
Subdivision Cleveland Park
MLS Listing ID DCDC2014022
Sold Date 10/27/21
Style Mediterranean
Bedrooms 3
Full Baths 2
Half Baths 1
HOA Y/N N
Abv Grd Liv Area 1,829
Originating Board BRIGHT
Year Built 1926
Annual Tax Amount $10,067
Tax Year 2020
Lot Size 4,047 Sqft
Acres 0.09
Property Description
Another Price Improvement makes this now The Most AMAZING Opportunity!
Open House Sunday, Oct 17th, from 2 - 4PM
Super convenient, fully updated semi-detached home with loads of light and many conveniences is located around the corner from all the wonderful Cleveland Park shopping and restaurants. You will love the easy access to the shops but also close by Battery-Kemble Park, the Cathedral grounds and near-by Georgetown.
The house features high ceilings throughout, with gracious formal rooms on the main level plus recent kitchen, den/family room and handy powder room, too. Upstairs are 3 nice bedrooms with tons of closet space as well as 2 remodeled full baths and full-size laundry. The lower level is unfinished, providing tons of storage space and potential for more finished rooms. The outside space is lovely and features a private patio, inside a fenced rear yard, plus landscaped garden areas and an oversized garage for easy parking.
The mechanical systems are all recent, giving any buyer the confidence that the house will not need big near-term expenses. The basement has a professional water-proofing system, too.
Location
State DC
County Washington
Zoning RESIDENTIAL
Direction West
Rooms
Basement Outside Entrance, Rear Entrance, Walkout Stairs, Unfinished, Water Proofing System, Poured Concrete, Daylight, Partial, Connecting Stairway
Interior
Interior Features Carpet, Chair Railings, Crown Moldings, Family Room Off Kitchen, Floor Plan - Traditional, Formal/Separate Dining Room, Kitchen - Galley, Kitchen - Gourmet, Skylight(s), Stall Shower, Walk-in Closet(s), Wood Floors
Hot Water Natural Gas
Heating Hot Water
Cooling Central A/C
Flooring Carpet, Hardwood, Ceramic Tile
Fireplaces Number 1
Fireplaces Type Mantel(s), Wood
Equipment Built-In Microwave, Dishwasher, Disposal, Dryer, Exhaust Fan, Oven/Range - Gas, Range Hood, Refrigerator, Washer
Fireplace Y
Window Features Double Hung,Energy Efficient,Screens,Double Pane,Wood Frame
Appliance Built-In Microwave, Dishwasher, Disposal, Dryer, Exhaust Fan, Oven/Range - Gas, Range Hood, Refrigerator, Washer
Heat Source Natural Gas
Laundry Upper Floor
Exterior
Exterior Feature Patio(s)
Parking Features Garage Door Opener, Oversized
Garage Spaces 2.0
Fence Privacy, Rear, Wood
Water Access N
View Garden/Lawn
Roof Type Tile,Other
Accessibility None
Porch Patio(s)
Total Parking Spaces 2
Garage Y
Building
Lot Description Front Yard, Landscaping, Rear Yard
Story 3
Foundation Block, Slab
Sewer Public Sewer
Water Public
Architectural Style Mediterranean
Level or Stories 3
Additional Building Above Grade, Below Grade
Structure Type Dry Wall,Plaster Walls
New Construction N
Schools
Elementary Schools Janney
Middle Schools Deal Junior High School
High Schools Jackson-Reed
School District District Of Columbia Public Schools
Others
Pets Allowed N
Senior Community No
Tax ID 1920//0042
Ownership Fee Simple
SqFt Source Assessor
Acceptable Financing Cash, Conventional
Listing Terms Cash, Conventional
Financing Cash,Conventional
Special Listing Condition Standard
Read Less
Want to know what your home might be worth? Contact us for a FREE valuation!

Our team is ready to help you sell your home for the highest possible price ASAP

Bought with Joan Cromwell • McEnearney Associates, Inc.
GET MORE INFORMATION





