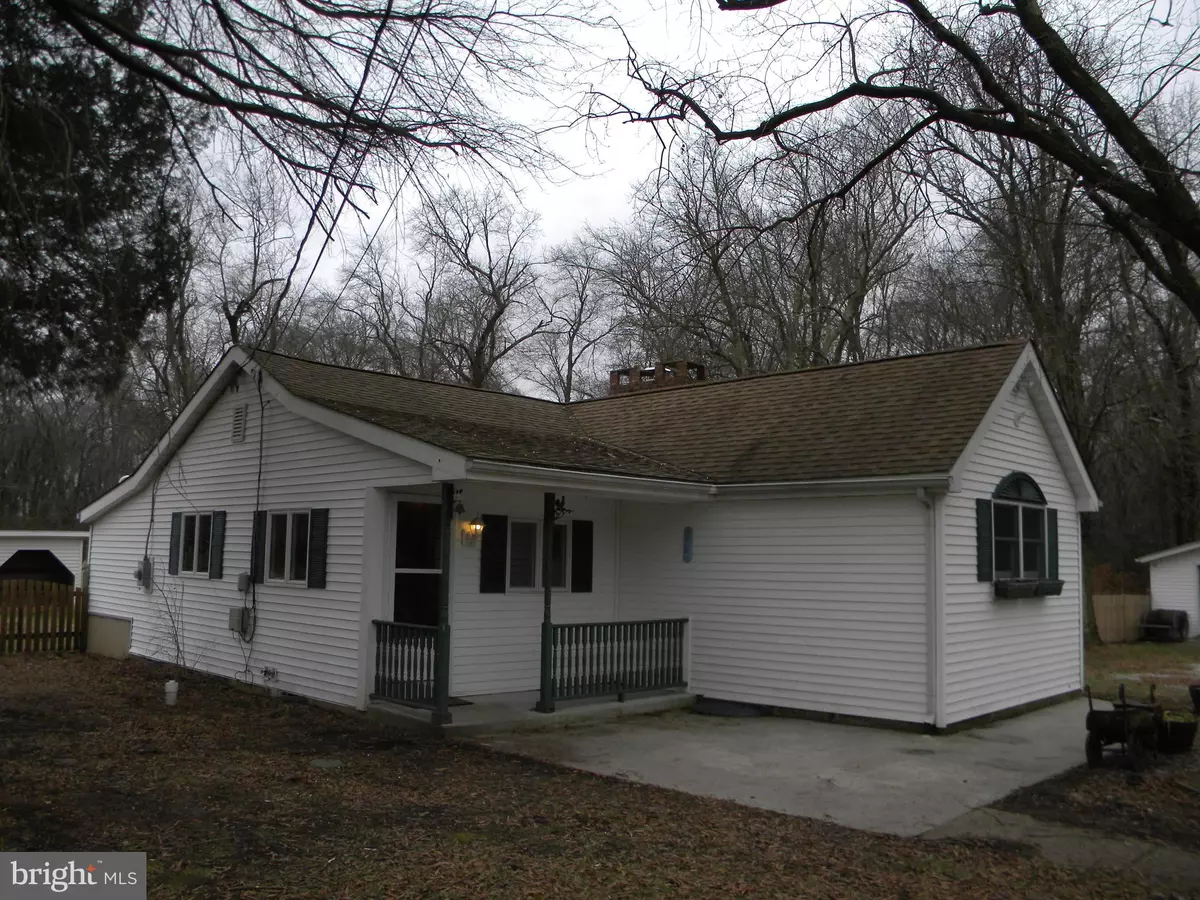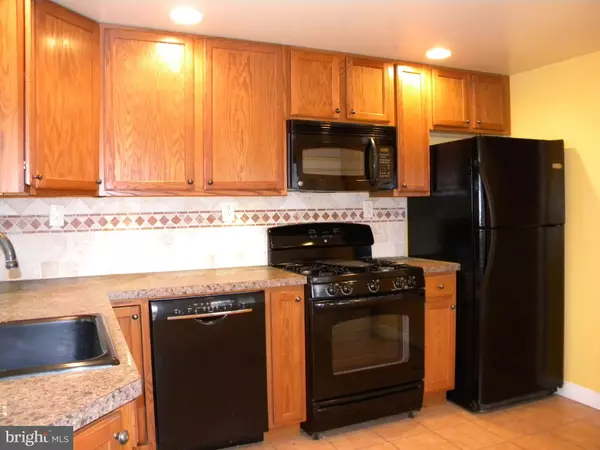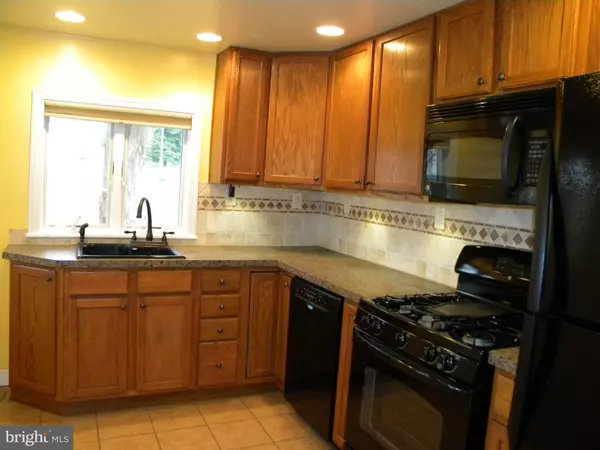$155,000
$185,000
16.2%For more information regarding the value of a property, please contact us for a free consultation.
729 CHERRY ST Southampton, NJ 08088
2 Beds
1 Bath
990 SqFt
Key Details
Sold Price $155,000
Property Type Single Family Home
Sub Type Detached
Listing Status Sold
Purchase Type For Sale
Square Footage 990 sqft
Price per Sqft $156
Subdivision Crescent Heights
MLS Listing ID NJBL363084
Sold Date 04/03/20
Style Ranch/Rambler
Bedrooms 2
Full Baths 1
HOA Y/N N
Abv Grd Liv Area 990
Originating Board BRIGHT
Year Built 1930
Annual Tax Amount $3,672
Tax Year 2019
Lot Size 1.020 Acres
Acres 1.02
Lot Dimensions 0.00 x 0.00
Property Description
Why rent when you can own? This cozy home is nestled on just over an acre and located in desirable Southampton Township! Property features eat-in kitchen, deep sink, refrigerator, microwave, oak cabinets, propane cooking, attractive counter tops and flooring plus a free-standing pantry. Easy care newer wood-look floors throughout main the living areas, great room/dining room combo, beamed ceilings, plus brick fireplace/hearth complete with stove insert/ blower cutting back heating costs. There are two bedrooms, good closet space, some fresh paint, six panel doors, full bath with new vanity and lighting. Mudroom/utility offers washer, dryer, useful cabinetry plus a water treatment system. Two attic pull-downs give you added storage for your belongings. Dimensional roof, maintenance free exterior, large covered front porch, big yard shed can easily accommodate a riding mower or serve as a smaller workshop. Fenced rear/side yards, wood bin to keep your logs dry, plus the grounds provide plenty of place to store your boat, camper and ATVS. Private rear yard includes lovely private seasonal views of nature. Short easy commutes to Mega Base, Shore Points, shopping and dining. Low taxes to boot! Must see and easy to show. (Don't like tub color...seller will give $1,000.00 toward replacement with acceptable offer at closing.)
Location
State NJ
County Burlington
Area Southampton Twp (20333)
Zoning RR
Rooms
Other Rooms Kitchen, Great Room, Mud Room, Bathroom 1, Bathroom 2, Attic
Main Level Bedrooms 2
Interior
Interior Features Attic, Ceiling Fan(s), Chair Railings, Combination Dining/Living, Kitchen - Table Space, Recessed Lighting, Upgraded Countertops, Water Treat System, Wood Stove, Other
Hot Water Propane
Cooling Ceiling Fan(s), Central A/C
Flooring Laminated, Vinyl, Tile/Brick
Heat Source Propane - Leased, Wood
Exterior
Utilities Available Above Ground, Cable TV, Cable TV Available, Phone Available, Propane, Other
Water Access N
Roof Type Architectural Shingle,Shingle
Accessibility 2+ Access Exits, No Stairs
Garage N
Building
Story 1
Sewer Septic Exists
Water Well
Architectural Style Ranch/Rambler
Level or Stories 1
Additional Building Above Grade, Below Grade
Structure Type Beamed Ceilings,Dry Wall
New Construction N
Schools
Elementary Schools Southampton Township School No 2
Middle Schools Southampton Township School No 3
High Schools Lenape H.S.
School District Southampton Township Public Schools
Others
Pets Allowed Y
Senior Community No
Tax ID 33-00507-00004
Ownership Fee Simple
SqFt Source Assessor
Acceptable Financing Cash, Conventional, FHA, VA, USDA
Listing Terms Cash, Conventional, FHA, VA, USDA
Financing Cash,Conventional,FHA,VA,USDA
Special Listing Condition Standard
Pets Allowed No Pet Restrictions
Read Less
Want to know what your home might be worth? Contact us for a FREE valuation!

Our team is ready to help you sell your home for the highest possible price ASAP

Bought with Wendi Brown • BHHS Fox & Roach-Mt Laurel
GET MORE INFORMATION





