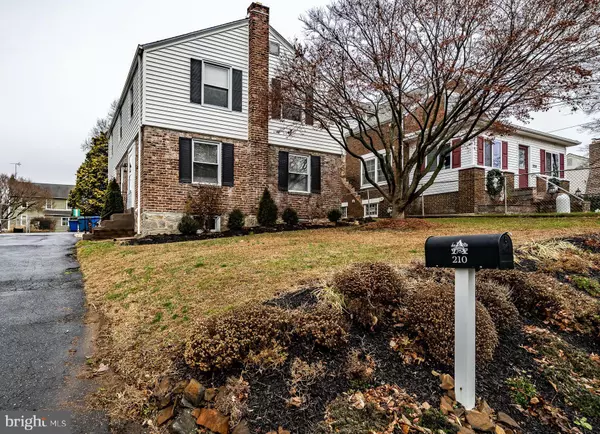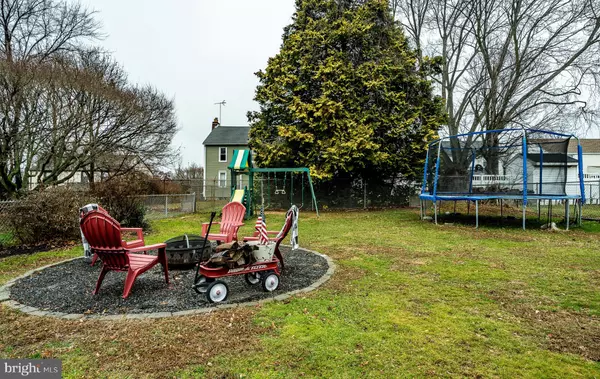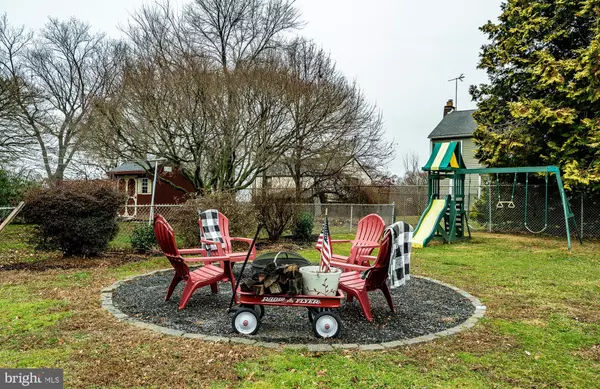$385,000
$369,000
4.3%For more information regarding the value of a property, please contact us for a free consultation.
210 E DUTTON MILL RD Brookhaven, PA 19015
3 Beds
2 Baths
2,320 SqFt
Key Details
Sold Price $385,000
Property Type Single Family Home
Sub Type Detached
Listing Status Sold
Purchase Type For Sale
Square Footage 2,320 sqft
Price per Sqft $165
Subdivision Brookhaven
MLS Listing ID PADE2015182
Sold Date 02/15/22
Style Colonial
Bedrooms 3
Full Baths 1
Half Baths 1
HOA Y/N N
Abv Grd Liv Area 2,320
Originating Board BRIGHT
Year Built 1947
Annual Tax Amount $5,746
Tax Year 2021
Lot Size 8,189 Sqft
Acres 0.19
Lot Dimensions 50.00 x 153.00
Property Description
Welcome to 210 E Dutton Mill Road. Move-in-ready and Located in Middletown Township and in desirable Rose Tree Media School District.with lower taxes!!!! Location location location.close to shopping, dining, minutes from the Chester Creek Tail, 95, Media, West Chester, Philadelphia and so much more!!!!
Upon entering the home you will be wowed by the original hardwood flooring throughout, which has recently been treated and just beams with natural sunlight. The kitchen which was recently updated with granite countertops and stainless steal appliances, leads right into the dining area for an open concept feel. On the other side of the kitchen youll find the charming back porch which has been screened in with Screen Tight porch system using extra heavy screen for added durability and privacy. The porch has also been updated with a new roof and wrapped in PVC board with custom Vinyl French doors that lead you to the spacious backyard complete with a cozy fire pit area! Mature Perennial flowers planted on front hill and in back yard make for easy maintenance and beautiful colors during the spring and summer months. Back inside youll find the living room as well as the basement are equipped with Smart switches which are compatible with Apple Home kit, Alexa, google, etc.
Upstairs youll find the master bedroom with walk-in closet, two additional bedrooms and a recently remodeled hall bathroom.
The owners are currently in the process of having the electric upgraded from 100amp to 200amp.
Interior photo to follow....This is a must see..... Call today to schedule your tour!!!
Location
State PA
County Delaware
Area Middletown Twp (10427)
Zoning RESID
Rooms
Other Rooms Living Room, Dining Room, Primary Bedroom, Bedroom 2, Kitchen, Family Room, Bedroom 1
Basement Full
Interior
Interior Features Kitchen - Eat-In, Attic, Crown Moldings, Dining Area, Recessed Lighting, Tub Shower, Upgraded Countertops, Walk-in Closet(s)
Hot Water Natural Gas
Heating Forced Air
Cooling Central A/C
Fireplace N
Heat Source Natural Gas
Laundry Main Floor
Exterior
Water Access N
Accessibility None
Garage N
Building
Story 2
Foundation Brick/Mortar
Sewer Public Sewer
Water Public
Architectural Style Colonial
Level or Stories 2
Additional Building Above Grade, Below Grade
New Construction N
Schools
School District Rose Tree Media
Others
Senior Community No
Tax ID 27-00-00459-00
Ownership Fee Simple
SqFt Source Assessor
Acceptable Financing Cash, Conventional, FHA, VA
Listing Terms Cash, Conventional, FHA, VA
Financing Cash,Conventional,FHA,VA
Special Listing Condition Standard
Read Less
Want to know what your home might be worth? Contact us for a FREE valuation!

Our team is ready to help you sell your home for the highest possible price ASAP

Bought with Beth Gowie • EveryHome Realtors
GET MORE INFORMATION





