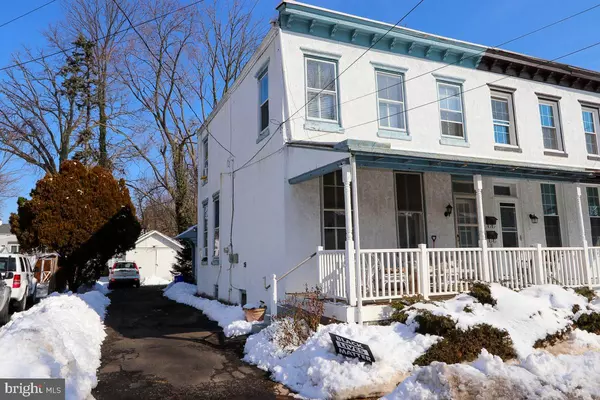$310,000
$289,900
6.9%For more information regarding the value of a property, please contact us for a free consultation.
59 E MONTGOMERY AVE Hatboro, PA 19040
3 Beds
2 Baths
1,676 SqFt
Key Details
Sold Price $310,000
Property Type Single Family Home
Sub Type Twin/Semi-Detached
Listing Status Sold
Purchase Type For Sale
Square Footage 1,676 sqft
Price per Sqft $184
Subdivision None Available
MLS Listing ID PAMC682764
Sold Date 04/16/21
Style Traditional
Bedrooms 3
Full Baths 2
HOA Y/N N
Abv Grd Liv Area 1,676
Originating Board BRIGHT
Year Built 1875
Annual Tax Amount $4,570
Tax Year 2021
Lot Size 4,375 Sqft
Acres 0.1
Lot Dimensions 34.00 x 0.00
Property Description
Just a wonderful opportunity to own this updated twin "IN THE BORO". This wonderful 3 bedroom and 2 full bath home has magnificent high ceilings and natural light. The kitchen is just a few years old with a open floor plan to the large dining room and living room. This well planned kitchen has plenty of cabinets, granite tops, stainless appliances and counter top seating. Right off the kitchen there is a newer bathroom and convenient laundry room. Bedroom sizes are generous and upstairs bathroom has also been updated. There is a detached garage and private driveway with off street parking. Great front porch for sitting and visiting with friends. House is within walking distance of all the shops, restaurants, train station and public transportation. Plus, award winning Hatboro/Horsham School District. You won't be disappointed in everything this gem has to offer! Don't wait to set up your showing!
Location
State PA
County Montgomery
Area Hatboro Boro (10608)
Zoning R2
Rooms
Other Rooms Living Room, Dining Room, Bedroom 2, Bedroom 3, Kitchen, Foyer, Bedroom 1, Laundry, Bathroom 1, Bathroom 2
Basement Full
Interior
Interior Features Crown Moldings, Floor Plan - Open
Hot Water Natural Gas
Heating Radiator
Cooling Window Unit(s)
Flooring Hardwood
Equipment Built-In Microwave, Dishwasher, Dryer, Washer, Refrigerator
Appliance Built-In Microwave, Dishwasher, Dryer, Washer, Refrigerator
Heat Source Natural Gas
Exterior
Water Access N
Accessibility None
Garage N
Building
Story 2
Sewer Public Sewer
Water Public
Architectural Style Traditional
Level or Stories 2
Additional Building Above Grade, Below Grade
Structure Type 9'+ Ceilings
New Construction N
Schools
Middle Schools Keith Valley
High Schools Hatboro-Horsham
School District Hatboro-Horsham
Others
Senior Community No
Tax ID 08-00-03950-002
Ownership Fee Simple
SqFt Source Assessor
Special Listing Condition Standard
Read Less
Want to know what your home might be worth? Contact us for a FREE valuation!

Our team is ready to help you sell your home for the highest possible price ASAP

Bought with Kimberly M Delaney • Keller Williams Real Estate-Horsham

GET MORE INFORMATION





