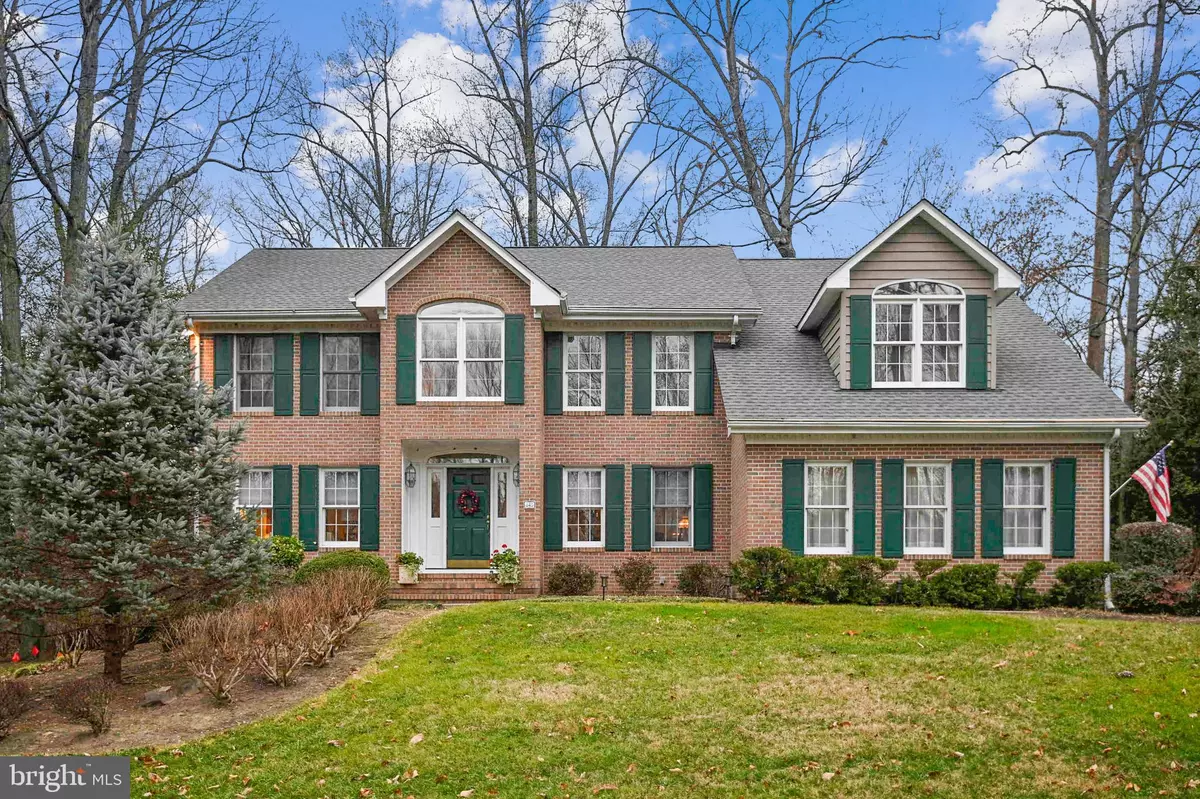$880,000
$885,000
0.6%For more information regarding the value of a property, please contact us for a free consultation.
845 STONINGTON WAY Arnold, MD 21012
4 Beds
3 Baths
3,376 SqFt
Key Details
Sold Price $880,000
Property Type Single Family Home
Sub Type Detached
Listing Status Sold
Purchase Type For Sale
Square Footage 3,376 sqft
Price per Sqft $260
Subdivision Stonington
MLS Listing ID MDAA2017336
Sold Date 03/08/22
Style Colonial
Bedrooms 4
Full Baths 2
Half Baths 1
HOA Fees $65/ann
HOA Y/N Y
Abv Grd Liv Area 3,376
Originating Board BRIGHT
Year Built 1992
Annual Tax Amount $7,328
Tax Year 2021
Lot Size 0.573 Acres
Acres 0.57
Property Description
Original owners have lovingly taken care of this traditional home in Stonington. Step inside and feel the warmth-here are some of the updates--hardwood floors, newer roof, granite counters in kitchen and baths, dishwasher, washer, freezer, refrigerator, skylights, carpeting, new water line from home to street, gas fireplace, and heat pumps. First floor half bath has been remodeled. Inside you will enjoy an enormous cooking island, eat in kitchen, first floor laundry, large office, family room, dining and living room. French doors open to a serene back yard and wonderful deck. You are surrounded by nature. Upstairs there are four bedrooms. The master is extremely generous, vaulted ceilings, glorious master closet and large open master en suite. The basement has been partially finished, but has plenty of room for expansion-rough-in in basement. The community has a large dock and the community has its own pier. There is a tot lot, stone patio, gardens, storage house, restroom facilities, kayak area, tennis courts, multi purpose court and scenic overlook. This home is steps away from the Magothy River. Walk into this home and you will know you are home.
Location
State MD
County Anne Arundel
Zoning R2
Rooms
Basement Connecting Stairway, Outside Entrance, Partially Finished, Space For Rooms
Interior
Interior Features Bar, Attic, Breakfast Area, Built-Ins, Carpet, Ceiling Fan(s), Chair Railings, Crown Moldings, Family Room Off Kitchen, Floor Plan - Traditional, Formal/Separate Dining Room, Kitchen - Eat-In, Kitchen - Gourmet, Recessed Lighting, Skylight(s), Soaking Tub, Sprinkler System, Store/Office, Upgraded Countertops, Walk-in Closet(s), Wainscotting, Wood Floors, Other
Hot Water Electric
Heating Heat Pump(s)
Cooling Ceiling Fan(s), Central A/C, Zoned
Flooring Wood, Vinyl, Ceramic Tile
Fireplaces Number 1
Fireplaces Type Gas/Propane
Equipment Built-In Range, Cooktop, Dishwasher, Dryer, Exhaust Fan, Humidifier, Icemaker, Refrigerator, Washer, Water Heater
Fireplace Y
Appliance Built-In Range, Cooktop, Dishwasher, Dryer, Exhaust Fan, Humidifier, Icemaker, Refrigerator, Washer, Water Heater
Heat Source Electric
Laundry Main Floor
Exterior
Parking Features Garage - Side Entry, Garage Door Opener
Garage Spaces 2.0
Utilities Available Cable TV, Phone Available, Propane
Amenities Available Beach, Basketball Courts, Boat Dock/Slip, Common Grounds, Extra Storage, Pier/Dock, Tennis Courts, Tot Lots/Playground, Water/Lake Privileges
Water Access Y
Water Access Desc Fishing Allowed,Canoe/Kayak,Boat - Powered,Personal Watercraft (PWC),Public Access,Public Beach,Sail
View Trees/Woods
Accessibility 2+ Access Exits
Attached Garage 2
Total Parking Spaces 2
Garage Y
Building
Lot Description Backs - Parkland, Backs to Trees, Partly Wooded, Private, Rear Yard, Front Yard, Secluded
Story 3
Foundation Crawl Space, Block
Sewer On Site Septic
Water Public
Architectural Style Colonial
Level or Stories 3
Additional Building Above Grade, Below Grade
New Construction N
Schools
Elementary Schools Broadneck
Middle Schools Magothy River
High Schools Broadneck
School District Anne Arundel County Public Schools
Others
Pets Allowed Y
HOA Fee Include Ext Bldg Maint,Lawn Maintenance,Recreation Facility,Other,Reserve Funds,Common Area Maintenance
Senior Community No
Tax ID 020377390053555
Ownership Fee Simple
SqFt Source Assessor
Security Features Security System,Smoke Detector
Acceptable Financing Negotiable
Listing Terms Negotiable
Financing Negotiable
Special Listing Condition Standard
Pets Allowed Cats OK, Dogs OK
Read Less
Want to know what your home might be worth? Contact us for a FREE valuation!

Our team is ready to help you sell your home for the highest possible price ASAP

Bought with Patricia E Stueckler • Keller Williams Three Bridges

GET MORE INFORMATION





