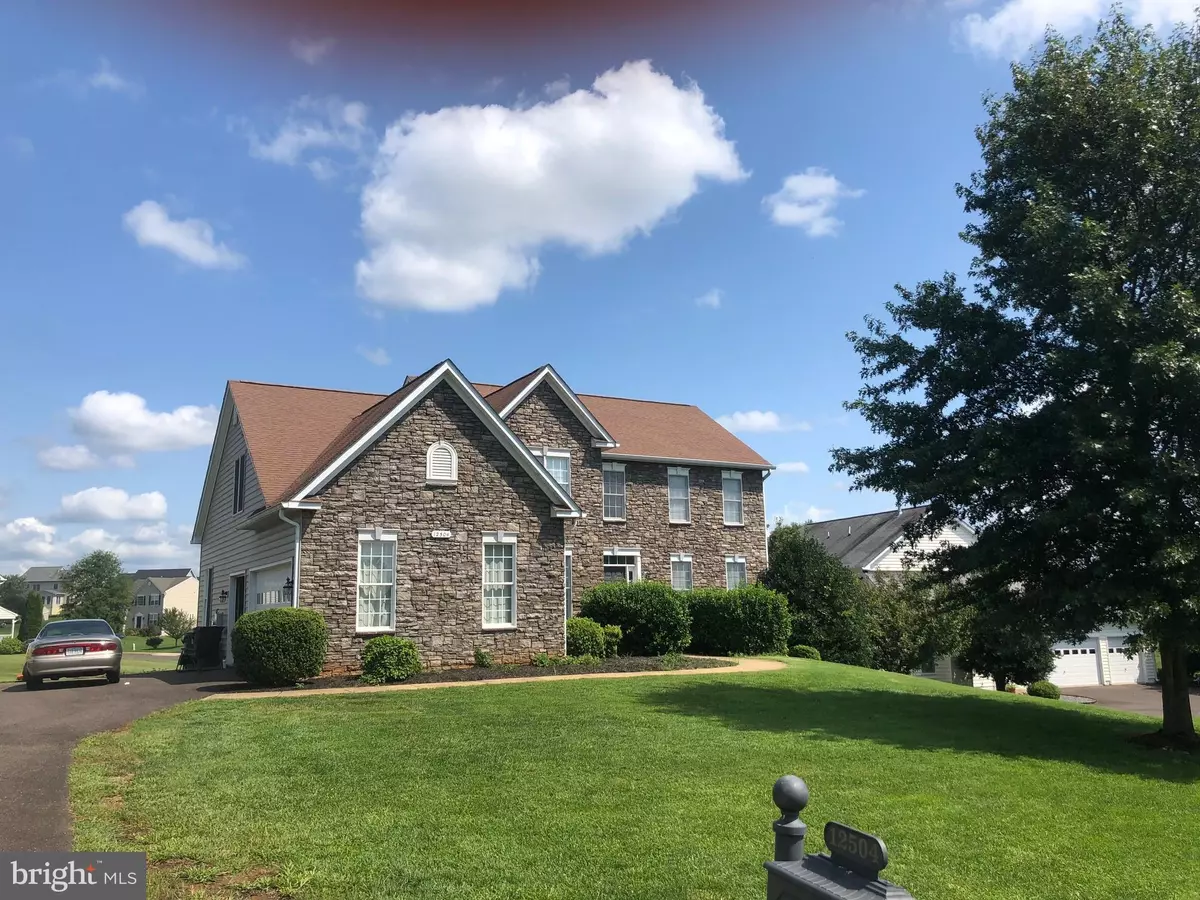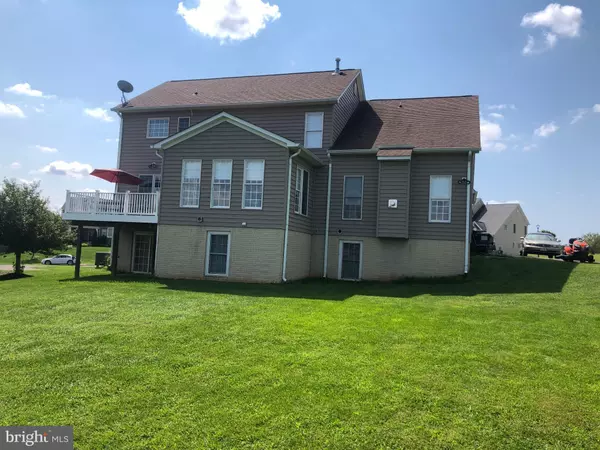$500,000
$508,420
1.7%For more information regarding the value of a property, please contact us for a free consultation.
12504 SHERWOOD FOREST DR Culpeper, VA 22701
5 Beds
3 Baths
3,532 SqFt
Key Details
Sold Price $500,000
Property Type Single Family Home
Sub Type Detached
Listing Status Sold
Purchase Type For Sale
Square Footage 3,532 sqft
Price per Sqft $141
Subdivision North Ridge Estates
MLS Listing ID VACU143308
Sold Date 02/03/21
Style Colonial
Bedrooms 5
Full Baths 2
Half Baths 1
HOA Fees $55/mo
HOA Y/N Y
Abv Grd Liv Area 3,532
Originating Board BRIGHT
Year Built 2006
Annual Tax Amount $2,328
Tax Year 2020
Lot Size 0.570 Acres
Acres 0.57
Property Sub-Type Detached
Property Description
Short walking distance to both Culpeper Middle and Highschools, this gorgeous colonial in North Ridge is the one for you. 3-car garage, the owner just completed a complete update with new hardwood, new carpet and appliances throughout. Job change forces move, so his loss is your gain. Enjoy all the updated LG appliances. Sit back with a cup of coffee in your sunroom/breakfast nook or step outside onto your deck overlooking your neighbors. 5 bedrooms or 4 beds and an office, with roughed in basement for additional beds and baths. Separate rear staircase from the family room up to the 4 bedrooms upstairs.
Location
State VA
County Culpeper
Zoning R2
Direction Southwest
Rooms
Basement Full
Main Level Bedrooms 1
Interior
Interior Features Breakfast Area, Bar, Additional Stairway, Carpet, Chair Railings, Ceiling Fan(s), Combination Dining/Living, Crown Moldings, Dining Area, Entry Level Bedroom, Family Room Off Kitchen, Kitchen - Island, Stall Shower, Walk-in Closet(s)
Hot Water Natural Gas
Heating Central, Forced Air, Heat Pump(s), Humidifier, Zoned
Cooling Heat Pump(s), Central A/C
Flooring Hardwood, Carpet
Fireplaces Number 1
Fireplaces Type Gas/Propane, Fireplace - Glass Doors
Equipment Cooktop, Built-In Microwave, Washer, Dryer, Dryer - Electric, Dishwasher, Disposal, Oven - Double, Oven - Wall, Stainless Steel Appliances
Fireplace Y
Appliance Cooktop, Built-In Microwave, Washer, Dryer, Dryer - Electric, Dishwasher, Disposal, Oven - Double, Oven - Wall, Stainless Steel Appliances
Heat Source Natural Gas, Electric
Exterior
Parking Features Garage - Side Entry, Garage Door Opener, Inside Access, Oversized, Built In
Garage Spaces 3.0
Utilities Available Cable TV, Phone, Natural Gas Available, Electric Available
Water Access N
Roof Type Asphalt,Architectural Shingle
Accessibility None
Attached Garage 3
Total Parking Spaces 3
Garage Y
Building
Story 2
Foundation Concrete Perimeter
Sewer Public Sewer
Water Public
Architectural Style Colonial
Level or Stories 2
Additional Building Above Grade, Below Grade
Structure Type Cathedral Ceilings,Dry Wall,High
New Construction N
Schools
Elementary Schools Sycamore Park
Middle Schools Culpeper
High Schools Culpeper County
School District Culpeper County Public Schools
Others
Senior Community No
Tax ID 41-M-3- -109
Ownership Fee Simple
SqFt Source Assessor
Horse Property N
Special Listing Condition Standard
Read Less
Want to know what your home might be worth? Contact us for a FREE valuation!

Our team is ready to help you sell your home for the highest possible price ASAP

Bought with Carol E Devers • Keller Williams Realty/Lee Beaver & Assoc.
GET MORE INFORMATION





