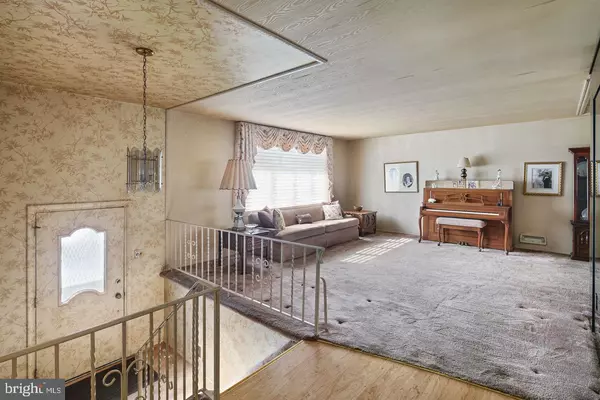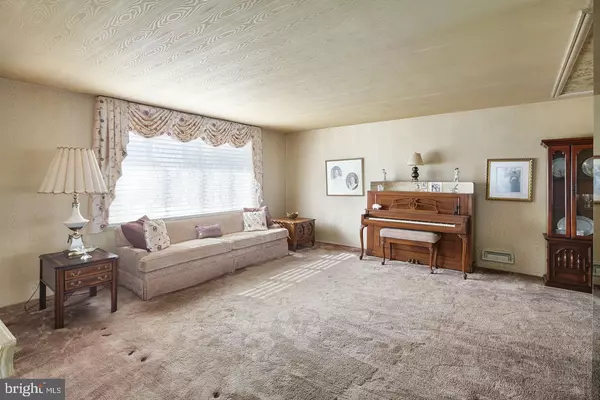$265,000
$239,000
10.9%For more information regarding the value of a property, please contact us for a free consultation.
516 MACKIN DR Cherry Hill, NJ 08002
4 Beds
2 Baths
1,916 SqFt
Key Details
Sold Price $265,000
Property Type Single Family Home
Sub Type Detached
Listing Status Sold
Purchase Type For Sale
Square Footage 1,916 sqft
Price per Sqft $138
Subdivision Windsor Park
MLS Listing ID NJCD412368
Sold Date 03/26/21
Style Split Level
Bedrooms 4
Full Baths 1
Half Baths 1
HOA Y/N N
Abv Grd Liv Area 1,916
Originating Board BRIGHT
Year Built 1965
Annual Tax Amount $7,124
Tax Year 2020
Lot Size 9,200 Sqft
Acres 0.21
Lot Dimensions 80.00 x 115.00
Property Description
Wonderful opportunity in Cherry Hill! Nestled in the quiet neighborhood of Windsor Park, this home is more spacious than you expect. Four bedrooms, a home office, large open space in the living room, dining room and kitchen are just some of the nice features. Well-maintained by the same owners for over forty years- what a testament to the home and town! Living room boasts a picturesque window allowing lots of natural light in the home, eat-in kitchen with corner cabinet built-in and maple cabinets. Three bedrooms on the same floor with large closets, ceiling fans and the master bedroom has a half bath as well. Hall bath was renovated with white tile and amenities. Lower level has the fourth bedroom, laundry room, home office (or 5th bedroom) and a large family room. Beautiful brick surrounds the fireplace and sliding doors are great for natural light and for you to flow into the backyard. Another half bath here and plenty of room for a mini bar or extra office space. Attached garage too! Backyard is huge with a wood fence and blank slate for you to create your landscape designs. Surrounded by so much shopping and the Cherry Hill mall is just one mile away. Quick access for commuters to Philadelphia, Princeton and the Beaches. Customize this property in this award-winning school system!
Location
State NJ
County Camden
Area Cherry Hill Twp (20409)
Zoning RESIDENTIAL
Rooms
Other Rooms Living Room, Dining Room, Primary Bedroom, Bedroom 2, Bedroom 3, Bedroom 4, Kitchen, Family Room, Office
Main Level Bedrooms 3
Interior
Hot Water Natural Gas
Heating Hot Water
Cooling Central A/C, Ceiling Fan(s)
Fireplaces Number 1
Fireplace Y
Heat Source Natural Gas
Laundry Lower Floor
Exterior
Exterior Feature Deck(s)
Parking Features Garage - Front Entry
Garage Spaces 3.0
Fence Wood, Partially
Water Access N
Accessibility None
Porch Deck(s)
Attached Garage 1
Total Parking Spaces 3
Garage Y
Building
Story 2
Sewer Public Sewer
Water Public
Architectural Style Split Level
Level or Stories 2
Additional Building Above Grade, Below Grade
New Construction N
Schools
School District Cherry Hill Township Public Schools
Others
Senior Community No
Tax ID 09-00340 18-00021
Ownership Fee Simple
SqFt Source Assessor
Special Listing Condition Standard
Read Less
Want to know what your home might be worth? Contact us for a FREE valuation!

Our team is ready to help you sell your home for the highest possible price ASAP

Bought with Dolores H Defreitas • BHHS Fox & Roach-Mt Laurel

GET MORE INFORMATION





