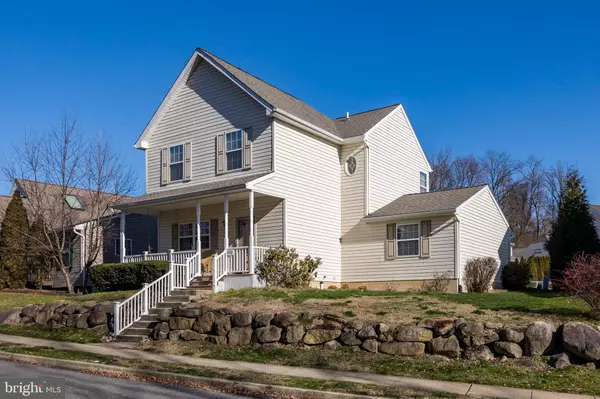$350,500
$329,900
6.2%For more information regarding the value of a property, please contact us for a free consultation.
4116 YORKTOWN DR Marcus Hook, PA 19061
3 Beds
3 Baths
1,698 SqFt
Key Details
Sold Price $350,500
Property Type Single Family Home
Sub Type Detached
Listing Status Sold
Purchase Type For Sale
Square Footage 1,698 sqft
Price per Sqft $206
Subdivision Yorktown
MLS Listing ID PADE2014948
Sold Date 02/18/22
Style Straight Thru,Traditional
Bedrooms 3
Full Baths 2
Half Baths 1
HOA Fees $27/ann
HOA Y/N Y
Abv Grd Liv Area 1,698
Originating Board BRIGHT
Year Built 1999
Annual Tax Amount $7,129
Tax Year 2021
Lot Size 5,009 Sqft
Acres 0.11
Lot Dimensions 43.00 x 90.00
Property Description
Welcome to Yorktown Community located in Upper Chichester and Chichester School District ! This meticulously maintained, one owner, single family home with 3 bedroom, 2.5 baths, plus garage will not disappoint! As you approach the home, you will be welcomed by beautiful hardscape with a covered front porch complete with newer Trex decking. Relax on the porch swing while enjoying one of the best views in the community. A private look out to naturescape across the road is perk in the warmer months when the foliage grows in. Entering the home, you will be greeted by a tiled foyer that leads you into the dining room or straight back to eat-in kitchen and family room. The kitchen features stainless steel appliances, granite counter-tops, and a window overlooking the back deck. Turn on the fireplace in the family room to create a welcoming atmosphere for your guests or quiet nights at home. Travel one floor up to access three bedrooms. The second and third bedrooms share the hall bathroom. When the day is done, retreat to your master bedroom with vaulted ceilings, two large closets, and full master bathroom with jetted tub and beautiful tiled walk-in shower. Looking to create a workshop, home gym, or game room? The basement is a clear canvas waiting for your touch! Laundry is also located in the basement. Convenient main floor entry to the house is a huge plus and is accessed by the attached garage in the rear of the home. Entrance from the garage is conveniently located across from the kitchen and will allow for grocery unpacking to be a breeze! The driveway can accommodate two additional cars. Yorktown is convenient to shopping and major highways with easy access to Philadelphia, Delaware and New Jersey. Schedule your appointment today!
Location
State PA
County Delaware
Area Upper Chichester Twp (10409)
Zoning RES
Rooms
Other Rooms Living Room, Dining Room, Kitchen, Basement, Laundry
Basement Unfinished
Interior
Interior Features Carpet, Dining Area, Family Room Off Kitchen, Kitchen - Eat-In, Pantry
Hot Water Natural Gas
Heating Forced Air
Cooling Central A/C
Flooring Carpet, Ceramic Tile
Fireplaces Number 1
Fireplaces Type Gas/Propane
Equipment Microwave, Oven/Range - Gas, Washer, Refrigerator, Dryer, Dishwasher
Fireplace Y
Appliance Microwave, Oven/Range - Gas, Washer, Refrigerator, Dryer, Dishwasher
Heat Source Natural Gas
Laundry Basement
Exterior
Parking Features Garage - Rear Entry
Garage Spaces 3.0
Water Access N
Roof Type Shingle
Accessibility None
Attached Garage 1
Total Parking Spaces 3
Garage Y
Building
Story 2
Foundation Concrete Perimeter
Sewer Public Sewer
Water Public
Architectural Style Straight Thru, Traditional
Level or Stories 2
Additional Building Above Grade, Below Grade
New Construction N
Schools
School District Chichester
Others
HOA Fee Include Snow Removal,Common Area Maintenance
Senior Community No
Tax ID 09-00-01870-51
Ownership Fee Simple
SqFt Source Assessor
Special Listing Condition Standard
Read Less
Want to know what your home might be worth? Contact us for a FREE valuation!

Our team is ready to help you sell your home for the highest possible price ASAP

Bought with Matthew Lenza • Compass
GET MORE INFORMATION





