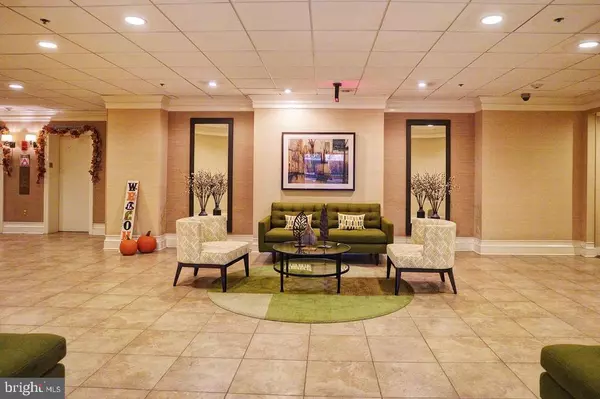$575,000
$599,900
4.2%For more information regarding the value of a property, please contact us for a free consultation.
1029 N STUART ST #318 Arlington, VA 22201
2 Beds
2 Baths
1,139 SqFt
Key Details
Sold Price $575,000
Property Type Condo
Sub Type Condo/Co-op
Listing Status Sold
Purchase Type For Sale
Square Footage 1,139 sqft
Price per Sqft $504
Subdivision Summerwalk
MLS Listing ID VAAR173092
Sold Date 12/30/20
Style Contemporary
Bedrooms 2
Full Baths 2
Condo Fees $521/mo
HOA Y/N N
Abv Grd Liv Area 1,139
Originating Board BRIGHT
Year Built 1985
Annual Tax Amount $5,956
Tax Year 2020
Property Description
A cozy 2 bedroom/2 full bathrooms unit! Great location! Location! Less than 6 miles from the Airport, 1/2 a block from Ballston Metro and Ballston Mall. Renovated bathrooms, updated washer and dryer, new fixtures, hardwood flooring, extra storage space in the garage, beautiful large windows allowing for natural light which looks off into nature conservatory garden, Updated kitchen and bathrooms, fresh paint throughout. Pool, party room, low condo fees, on the end of a quiet cut de sac, 2 blocks from the balls ton quarter filled with dinning, shops, gym, and entertainment. 1 reserved parking space included. Please follow CDC Covid-19 advisory. Please encourage your clients to wear the booties provided or remove shoes and practice social distancing, minimal number of people (agent and NO MORE than two clients at a time), wear gloves, wear masks, and be mindful of protecting yourself and others once in the property. YOU MUST BRING YOUR OWN PPE.
Location
State VA
County Arlington
Zoning RC
Rooms
Main Level Bedrooms 2
Interior
Interior Features Ceiling Fan(s), Combination Dining/Living, Window Treatments, Wood Floors, Kitchen - Galley
Hot Water Electric
Heating Heat Pump(s)
Cooling Heat Pump(s)
Equipment Built-In Microwave, Dishwasher, Disposal, Washer/Dryer Stacked, Stove, Exhaust Fan, Refrigerator, Stainless Steel Appliances
Appliance Built-In Microwave, Dishwasher, Disposal, Washer/Dryer Stacked, Stove, Exhaust Fan, Refrigerator, Stainless Steel Appliances
Heat Source Electric
Laundry Washer In Unit, Dryer In Unit
Exterior
Parking Features Garage - Front Entry, Underground, Garage Door Opener
Garage Spaces 1.0
Amenities Available Party Room, Pool - Outdoor
Water Access N
Accessibility None
Total Parking Spaces 1
Garage N
Building
Story 1
Unit Features Mid-Rise 5 - 8 Floors
Sewer Public Sewer
Water Public
Architectural Style Contemporary
Level or Stories 1
Additional Building Above Grade, Below Grade
New Construction N
Schools
Elementary Schools Ashlawn
Middle Schools Swanson
High Schools Washington-Liberty
School District Arlington County Public Schools
Others
Pets Allowed Y
HOA Fee Include Common Area Maintenance,Custodial Services Maintenance,Trash,Snow Removal,Water,Pool(s)
Senior Community No
Tax ID 14-024-125
Ownership Condominium
Security Features Main Entrance Lock,Sprinkler System - Indoor
Special Listing Condition Standard
Pets Allowed Dogs OK, Case by Case Basis
Read Less
Want to know what your home might be worth? Contact us for a FREE valuation!

Our team is ready to help you sell your home for the highest possible price ASAP

Bought with Grant P Doe Jr. • Long & Foster Real Estate, Inc.
GET MORE INFORMATION





