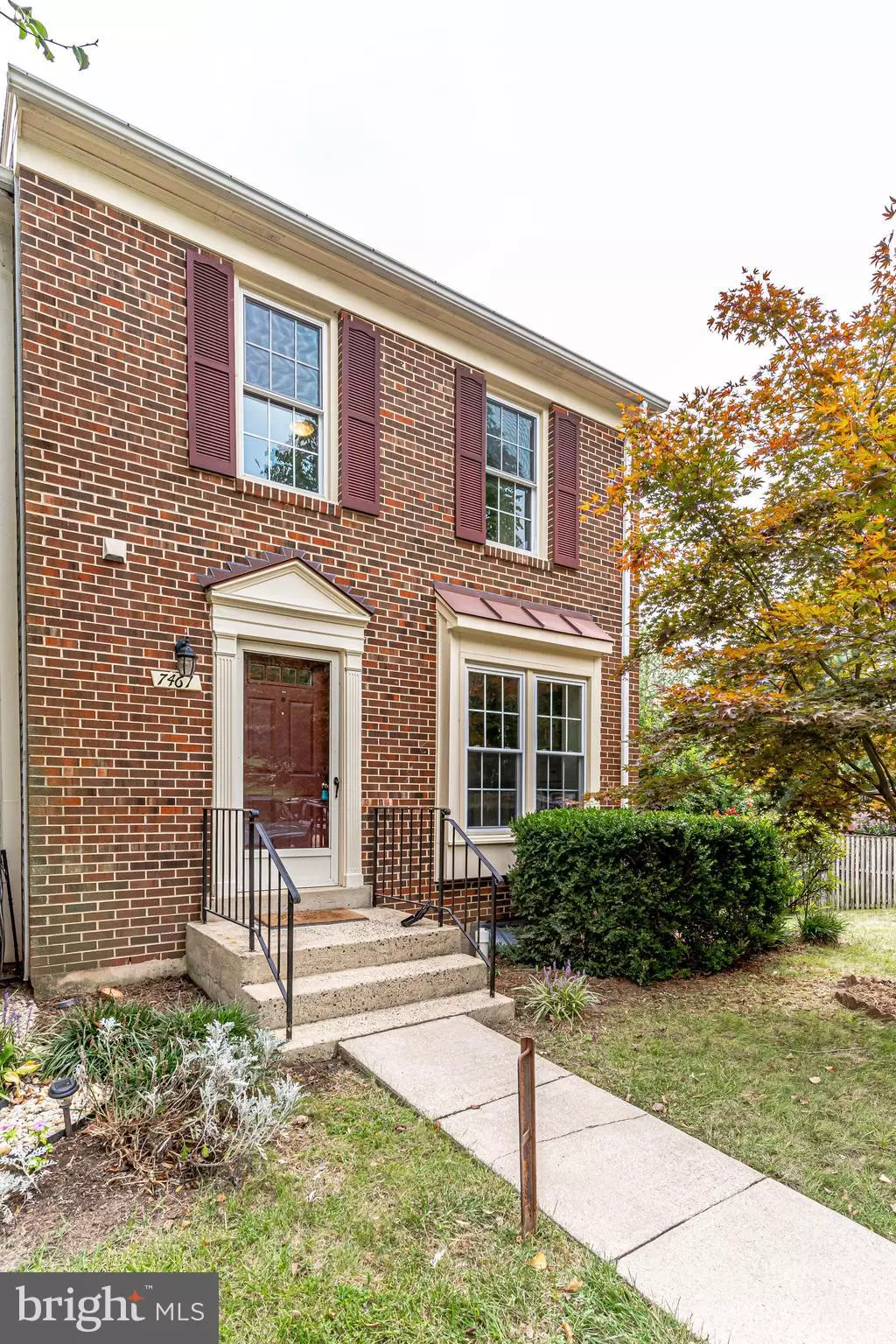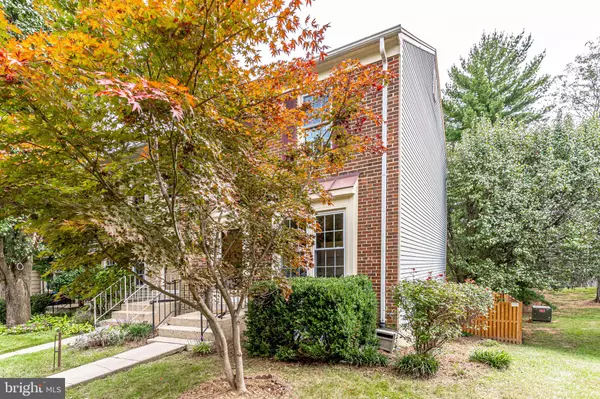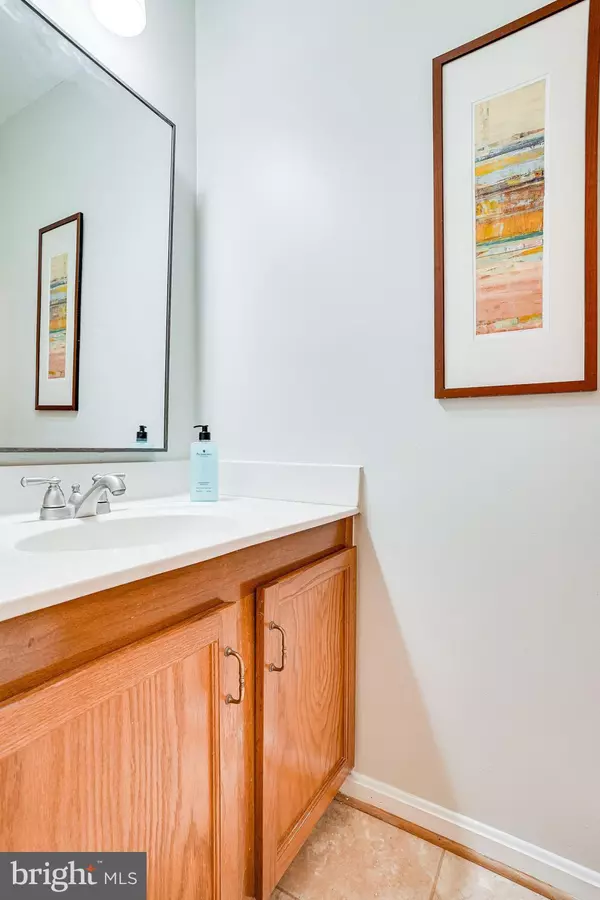$489,000
$489,900
0.2%For more information regarding the value of a property, please contact us for a free consultation.
7461 DUDDINGTON DR Alexandria, VA 22315
3 Beds
4 Baths
1,926 SqFt
Key Details
Sold Price $489,000
Property Type Townhouse
Sub Type End of Row/Townhouse
Listing Status Sold
Purchase Type For Sale
Square Footage 1,926 sqft
Price per Sqft $253
Subdivision Hayfield View
MLS Listing ID VAFX2019764
Sold Date 11/05/21
Style Colonial
Bedrooms 3
Full Baths 3
Half Baths 1
HOA Fees $122/mo
HOA Y/N Y
Abv Grd Liv Area 1,326
Originating Board BRIGHT
Year Built 1984
Annual Tax Amount $5,688
Tax Year 2021
Lot Size 2,613 Sqft
Acres 0.06
Property Description
Well-maintained End TH in Hayfield View. Walk to shopping and schools! End Unit has extra wide rear yard that feels like a single family home! Entering the home, the Kitchen is on the right front, with a Powder Room on the left. New Granite Counters in the Kitchen, Window Seat in Kitchen Bay Window, Proceeding back into the house, the Open Dining Room and Living Room give a great spacious feel, complete with a corner Fireplace. Hardwood Floors on the main level. There are two Primary Suites upstairs, both with a full Bath.
Great spacious Rec Room and additional BR/Office on the Lower Level. The Full Bath on the LL makes for a great roommate/Grandparent/AuPair Suite. Walk-out to great big yard with plenty of patio space. and brand new Fence Easy commute via Telegraph to Fort Belvoir or Metro and the Beltway.
Location
State VA
County Fairfax
Zoning 150
Rooms
Other Rooms Living Room, Dining Room, Primary Bedroom, Bedroom 3, Kitchen, Game Room
Basement Rear Entrance, Fully Finished, Walkout Level
Interior
Interior Features Kitchen - Table Space, Dining Area, Primary Bath(s), Window Treatments, Wood Floors, Floor Plan - Open
Hot Water Natural Gas
Heating Forced Air
Cooling Central A/C
Flooring Carpet, Hardwood
Fireplaces Number 1
Fireplaces Type Screen
Equipment Dishwasher, Disposal, Dryer, Exhaust Fan, Microwave, Refrigerator, Washer, Stove
Fireplace Y
Window Features Double Hung,Double Pane
Appliance Dishwasher, Disposal, Dryer, Exhaust Fan, Microwave, Refrigerator, Washer, Stove
Heat Source Natural Gas
Exterior
Exterior Feature Patio(s)
Garage Spaces 2.0
Parking On Site 2
Fence Rear
Amenities Available Tot Lots/Playground
Water Access N
Roof Type Fiberglass,Shingle
Accessibility None
Porch Patio(s)
Total Parking Spaces 2
Garage N
Building
Story 3
Foundation Block
Sewer Public Sewer
Water Public
Architectural Style Colonial
Level or Stories 3
Additional Building Above Grade, Below Grade
New Construction N
Schools
Elementary Schools Hayfield
Middle Schools Hayfield Secondary School
High Schools Hayfield
School District Fairfax County Public Schools
Others
HOA Fee Include Common Area Maintenance,Snow Removal,Trash
Senior Community No
Tax ID 0914 08 0219
Ownership Fee Simple
SqFt Source Estimated
Special Listing Condition Standard
Read Less
Want to know what your home might be worth? Contact us for a FREE valuation!

Our team is ready to help you sell your home for the highest possible price ASAP

Bought with Michelle Zelsman • Coldwell Banker Realty
GET MORE INFORMATION





