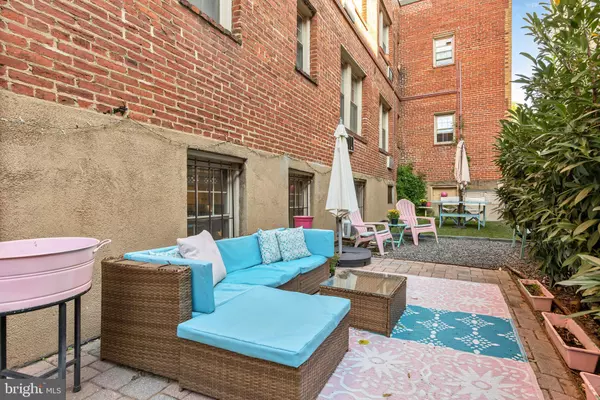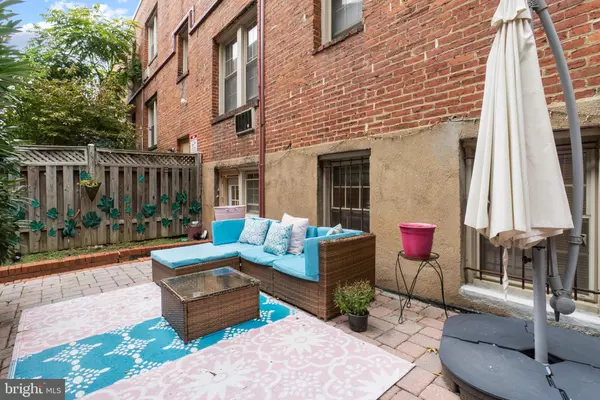$325,000
$325,000
For more information regarding the value of a property, please contact us for a free consultation.
3022 WISCONSIN AVE NW #B10 Washington, DC 20016
1 Bed
1 Bath
605 SqFt
Key Details
Sold Price $325,000
Property Type Condo
Sub Type Condo/Co-op
Listing Status Sold
Purchase Type For Sale
Square Footage 605 sqft
Price per Sqft $537
Subdivision Cleveland Park
MLS Listing ID DCDC2026816
Sold Date 03/02/22
Style Contemporary
Bedrooms 1
Full Baths 1
Condo Fees $348/mo
HOA Y/N N
Abv Grd Liv Area 605
Originating Board BRIGHT
Year Built 1930
Annual Tax Amount $1,932
Tax Year 2011
Property Description
Your OWN private entrance right off the huge outdoor space. Charming unit in Cleveland Park with an unbeatable PRIVATE expansive backyard and HUGE patio! This 1 bed, 1 bath unit features hardwood floors, fresh paint throughout, large windows and ample storage! Easily cook in your kitchen while entertaining guests in your spacious living room. You can also set up your workstation in the exposed and open hallway closet! Main bedroom includes an ensuite bathroom and closet with an ELFA closet system. Grill out, play games, and enjoy cocktails all in your PRIVATE backyard- options are endless! The backyard was upgraded with dog park grade pet relief grass as well. The unit is conveniently located across the hall from the laundry room (it is also plumbed for an in-unit washer dryer). Take advantage of the private park at Cathedral Courts which offers grills, a picnic area, a garden and space for dogs to play. Building is pet friendly (no breed restriction)! PRIME LOCATION! In close proximity to the National Cathedral, Tenleytown-American University Metro Station, Cactus Cantina, 2 Amys Pizza, Giant Food, La Piquette and much more. Do not miss out on this opportunity! All square footage and dimensions, though compiled from sources deemed reliable, are estimates.
Location
State DC
County Washington
Zoning RA-2
Rooms
Main Level Bedrooms 1
Interior
Interior Features Combination Dining/Living, Entry Level Bedroom, Upgraded Countertops, Recessed Lighting, Floor Plan - Traditional
Hot Water Natural Gas
Heating Wall Unit
Cooling Window Unit(s)
Equipment Dishwasher, Disposal, Dryer, Dryer - Front Loading, Exhaust Fan, Microwave, Oven - Self Cleaning, Oven/Range - Gas, Refrigerator, Washer, Washer - Front Loading
Fireplace N
Window Features Double Pane,Insulated
Appliance Dishwasher, Disposal, Dryer, Dryer - Front Loading, Exhaust Fan, Microwave, Oven - Self Cleaning, Oven/Range - Gas, Refrigerator, Washer, Washer - Front Loading
Heat Source Electric
Laundry Common
Exterior
Amenities Available Extra Storage, Jog/Walk Path, Picnic Area, Laundry Facilities
Water Access N
Accessibility Elevator
Garage N
Building
Story 1
Unit Features Garden 1 - 4 Floors
Sewer Public Sewer
Water Public
Architectural Style Contemporary
Level or Stories 1
Additional Building Above Grade
New Construction N
Schools
School District District Of Columbia Public Schools
Others
Pets Allowed Y
HOA Fee Include Common Area Maintenance,Custodial Services Maintenance,Ext Bldg Maint,Gas,Lawn Maintenance,Management,Insurance,Reserve Funds,Sewer,Snow Removal,Trash,Water
Senior Community No
Tax ID 1923//2099
Ownership Condominium
Special Listing Condition Standard
Pets Allowed Cats OK, Dogs OK
Read Less
Want to know what your home might be worth? Contact us for a FREE valuation!

Our team is ready to help you sell your home for the highest possible price ASAP

Bought with Jason D Holt • Compass
GET MORE INFORMATION





