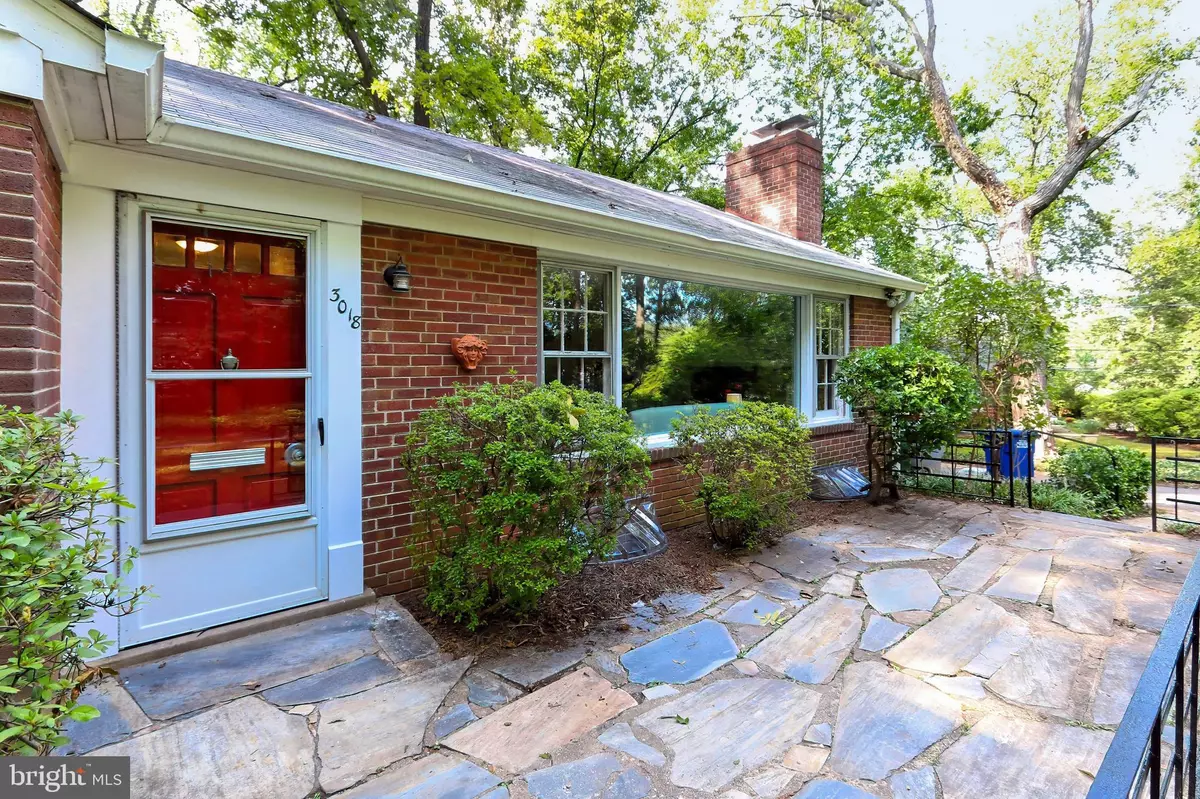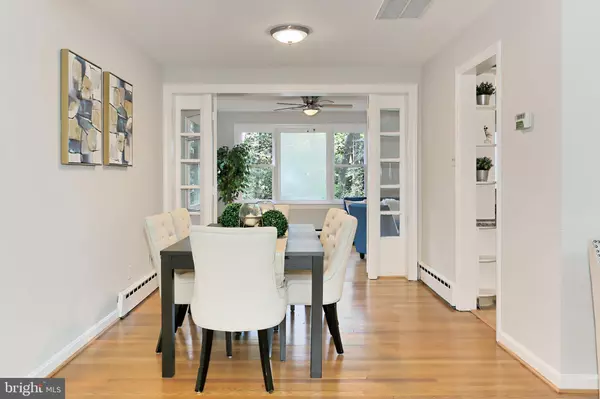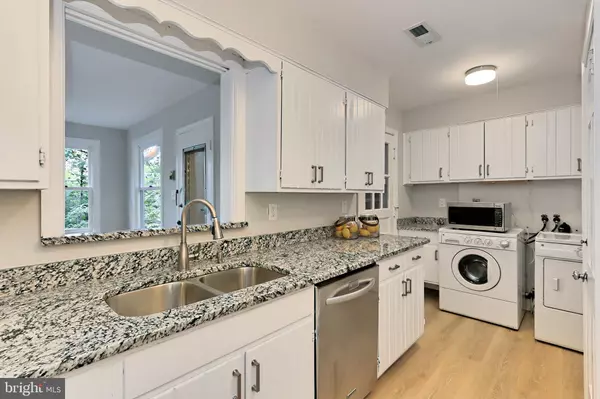$735,000
$749,000
1.9%For more information regarding the value of a property, please contact us for a free consultation.
3018 SYLVAN DR Falls Church, VA 22042
3 Beds
2 Baths
2,699 SqFt
Key Details
Sold Price $735,000
Property Type Single Family Home
Sub Type Detached
Listing Status Sold
Purchase Type For Sale
Square Footage 2,699 sqft
Price per Sqft $272
Subdivision Sleepy Hollow
MLS Listing ID VAFX2017506
Sold Date 11/09/21
Style Ranch/Rambler
Bedrooms 3
Full Baths 2
HOA Y/N N
Abv Grd Liv Area 1,991
Originating Board BRIGHT
Year Built 1950
Annual Tax Amount $7,559
Tax Year 2021
Lot Size 0.574 Acres
Acres 0.57
Property Description
NEW PRICE! Old Sleepy Hollow Move right in or update to taste! This expansive 3BR/2BA rambler sits on a gorgeous half-acre private, wooded lot! The charming home boasts hardwood floors and large windows on main level. Living room features a large picture window, a wood-burning fireplace, and built ins. Separate dining room opens to expansive main-level family room addition with huge windows overlooking the backyard oasis. Kitchen offers new granite counters, plenty of cabinets and counter space, built-in desk, and 2 pass throughs to the family room. 3 bedrooms, 2 full baths, and laundry complete the main level. Large partially finished lower-level rec room offers loads of potential with a wood-burning fireplace and French doors opening to backyard. Storage galore -- including floored attic and lofted storage area in 1- car garage! Tankless water heater, Hardie plank siding, and half-acre level lot with slate patios, surrounded by mature trees! Easy access to commuter routes (50/495/66) just a short drive to Mosaic, Arlington, Tysons Corner, and DC. Don't miss out on this excellent opportunity to live in Old Sleepy Hollow, just minutes to all the DC Metro area has to offer!. **(Note: House has central A/C; wall unit in living room will be removed).
Location
State VA
County Fairfax
Zoning 110
Rooms
Other Rooms Living Room, Dining Room, Primary Bedroom, Bedroom 2, Bedroom 3, Kitchen, Family Room
Basement Walkout Level, Connecting Stairway, Daylight, Partial
Main Level Bedrooms 3
Interior
Interior Features Ceiling Fan(s), Built-Ins, Dining Area, Wood Floors, Floor Plan - Traditional, Family Room Off Kitchen, Attic
Hot Water Natural Gas
Heating Hot Water & Baseboard - Electric, Heat Pump(s)
Cooling Ceiling Fan(s), Heat Pump(s), Central A/C, Ductless/Mini-Split
Flooring Hardwood
Fireplaces Number 2
Equipment Microwave, Dryer, Washer, Dishwasher, Disposal, Refrigerator, Oven/Range - Electric
Fireplace Y
Window Features Double Pane
Appliance Microwave, Dryer, Washer, Dishwasher, Disposal, Refrigerator, Oven/Range - Electric
Heat Source Natural Gas
Laundry Has Laundry, Dryer In Unit, Washer In Unit
Exterior
Exterior Feature Porch(es), Patio(s)
Parking Features Garage Door Opener
Garage Spaces 4.0
Water Access N
Roof Type Shingle,Composite
Accessibility None
Porch Porch(es), Patio(s)
Attached Garage 1
Total Parking Spaces 4
Garage Y
Building
Story 1
Foundation Brick/Mortar
Sewer Public Sewer
Water Public
Architectural Style Ranch/Rambler
Level or Stories 1
Additional Building Above Grade, Below Grade
New Construction N
Schools
Elementary Schools Beech Tree
Middle Schools Glasgow
High Schools Justice
School District Fairfax County Public Schools
Others
Senior Community No
Tax ID 0504 21 0058
Ownership Fee Simple
SqFt Source Assessor
Special Listing Condition Standard
Read Less
Want to know what your home might be worth? Contact us for a FREE valuation!

Our team is ready to help you sell your home for the highest possible price ASAP

Bought with Erich W Cabe • Compass
GET MORE INFORMATION





