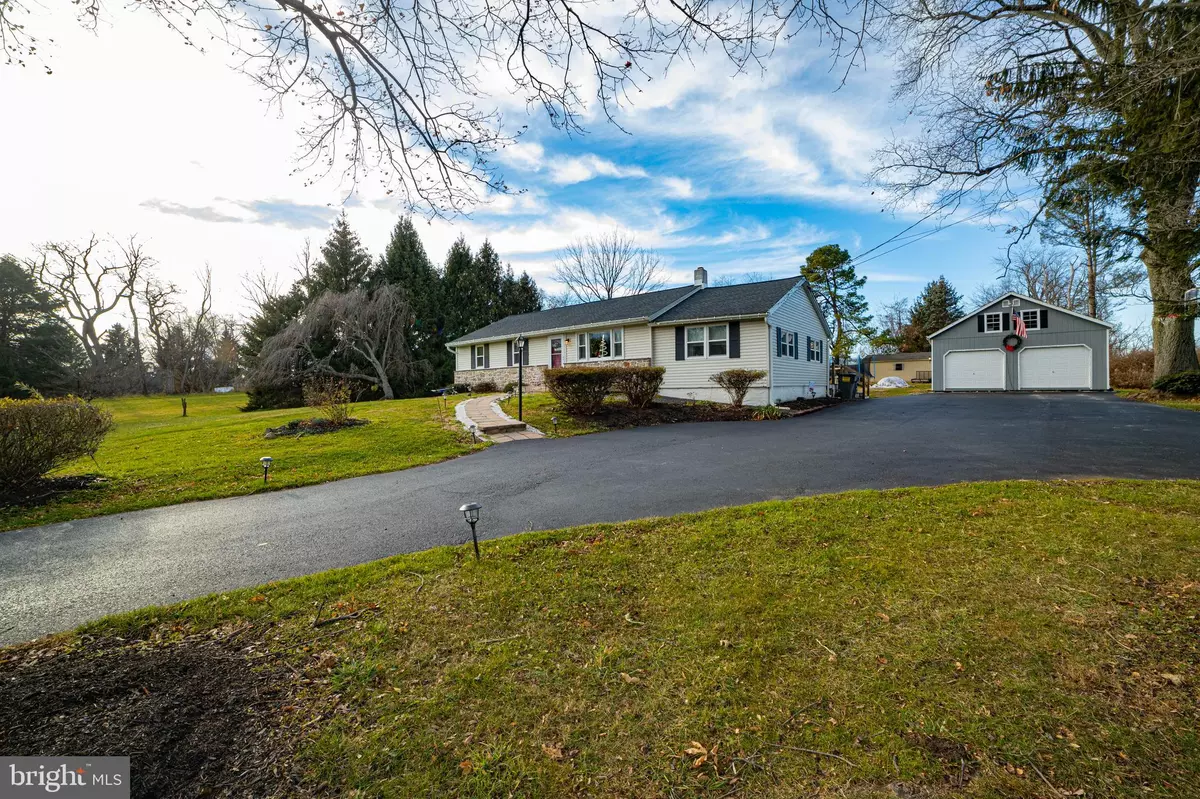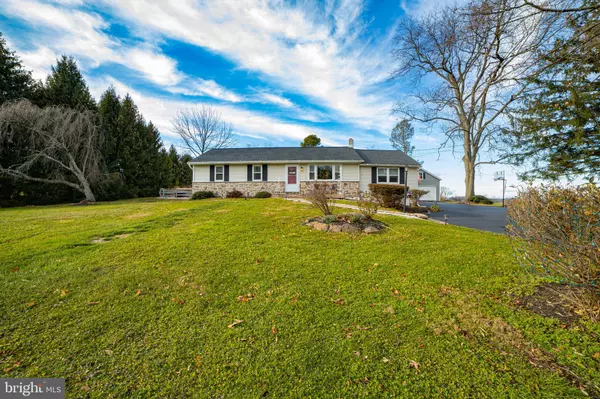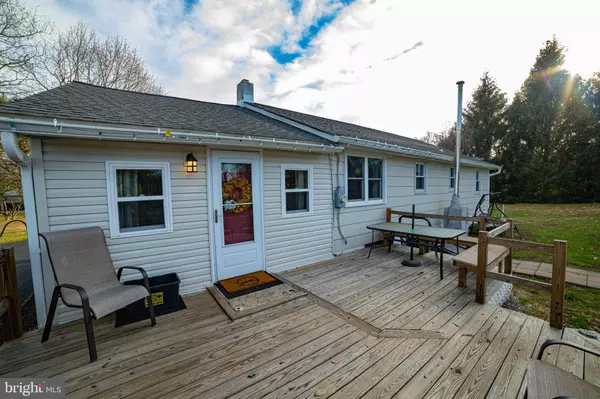$425,000
$374,999
13.3%For more information regarding the value of a property, please contact us for a free consultation.
1261 W BRIDGE ST Spring City, PA 19475
4 Beds
2 Baths
2,090 SqFt
Key Details
Sold Price $425,000
Property Type Single Family Home
Sub Type Detached
Listing Status Sold
Purchase Type For Sale
Square Footage 2,090 sqft
Price per Sqft $203
Subdivision None Available
MLS Listing ID PACT2013456
Sold Date 02/18/22
Style Ranch/Rambler
Bedrooms 4
Full Baths 2
HOA Y/N N
Abv Grd Liv Area 1,390
Originating Board BRIGHT
Year Built 1964
Annual Tax Amount $5,217
Tax Year 2021
Lot Size 2.300 Acres
Acres 2.3
Lot Dimensions 0.00 x 0.00
Property Description
This delightful, light filled ranch/rambler has been tastefully updated located in East Vincent Township in the coveted Owen J. Roberts School District! This home offers easy one floor living with a custom kitchen, updated countertops, wood floors throughout, newer roof, new finished basement and newer appliances. The roof, windows, siding, driveway, and detached garage were renovated/new in 2017. There is plenty of room to spread out in the spacious renovated finished basement (2019)! There are also four nice sized bedrooms and a newer heat pump/Central AC (2017)! The front yard is beautifully landscaped with an quaint front porch! There is a spacious front, back, and side yard (2.3 acres) with deck and in-ground pool ideal for summer BBQs, fire pits, and outdoor fun! Conveniently located minutes from shopping and restaurants. Schedule your showing today! ***Expected on the market 12/27/2021***
Location
State PA
County Chester
Area East Vincent Twp (10321)
Zoning RESIDENTIAL
Rooms
Basement Combination
Main Level Bedrooms 4
Interior
Interior Features Attic, Ceiling Fan(s), Dining Area, Entry Level Bedroom, Floor Plan - Traditional, Kitchen - Eat-In, Tub Shower, Wood Floors, Wood Stove
Hot Water Oil
Heating Forced Air, Wood Burn Stove, Heat Pump(s)
Cooling Central A/C
Equipment Built-In Microwave, Dishwasher, Dryer - Electric, Exhaust Fan, Extra Refrigerator/Freezer, Oven/Range - Electric, Refrigerator, Stainless Steel Appliances, Washer, Water Heater
Fireplace N
Window Features Vinyl Clad,Energy Efficient,Double Pane
Appliance Built-In Microwave, Dishwasher, Dryer - Electric, Exhaust Fan, Extra Refrigerator/Freezer, Oven/Range - Electric, Refrigerator, Stainless Steel Appliances, Washer, Water Heater
Heat Source Oil, Wood, Electric
Laundry Basement
Exterior
Exterior Feature Deck(s), Porch(es)
Parking Features Additional Storage Area, Covered Parking, Garage - Front Entry, Inside Access
Garage Spaces 2.0
Pool Concrete, Fenced, In Ground
Utilities Available Cable TV Available, Electric Available, Phone Available
Water Access N
Roof Type Asphalt
Accessibility 2+ Access Exits, Doors - Swing In
Porch Deck(s), Porch(es)
Total Parking Spaces 2
Garage Y
Building
Story 1
Foundation Block
Sewer On Site Septic
Water Well
Architectural Style Ranch/Rambler
Level or Stories 1
Additional Building Above Grade, Below Grade
Structure Type Dry Wall,Plaster Walls
New Construction N
Schools
School District Owen J Roberts
Others
Senior Community No
Tax ID 21-05 -0084
Ownership Fee Simple
SqFt Source Assessor
Acceptable Financing Cash, Conventional, FHA, USDA, VA
Listing Terms Cash, Conventional, FHA, USDA, VA
Financing Cash,Conventional,FHA,USDA,VA
Special Listing Condition Standard
Read Less
Want to know what your home might be worth? Contact us for a FREE valuation!

Our team is ready to help you sell your home for the highest possible price ASAP

Bought with Steven Laret • VRA Realty

GET MORE INFORMATION





