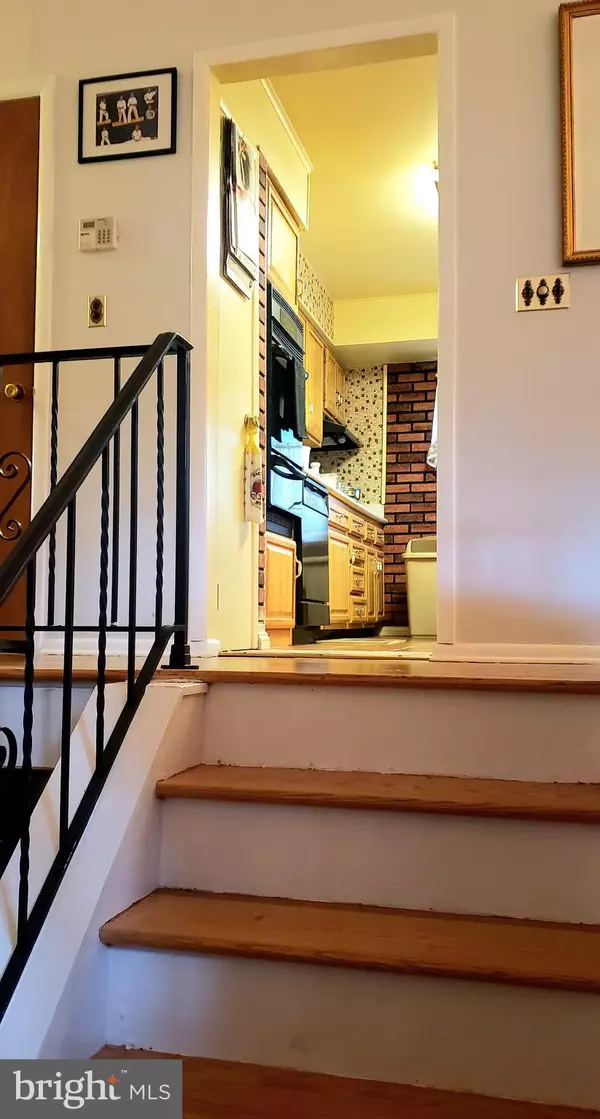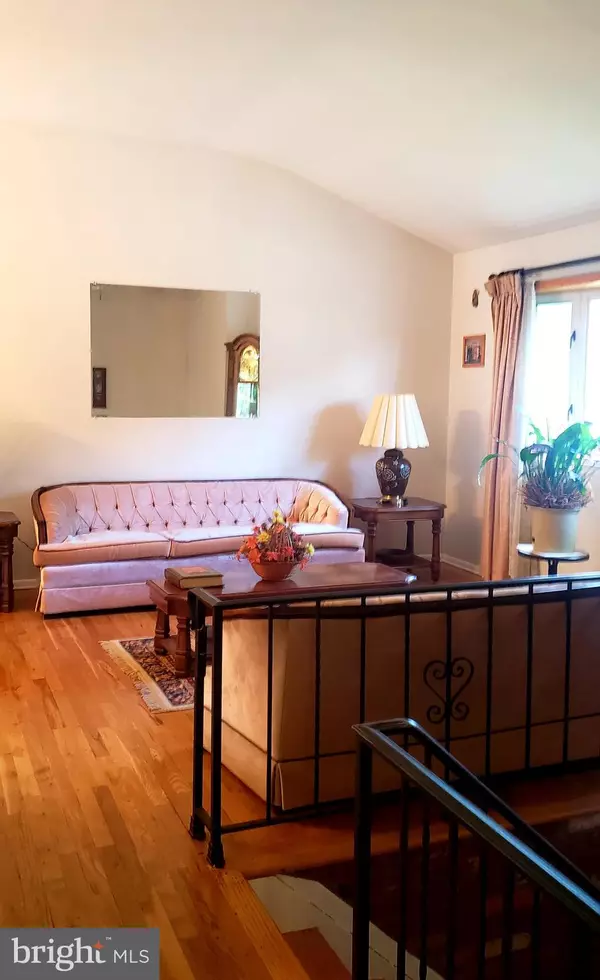$380,000
$399,000
4.8%For more information regarding the value of a property, please contact us for a free consultation.
1111 FORDHAM RD Neptune, NJ 07753
4 Beds
2 Baths
2,046 SqFt
Key Details
Sold Price $380,000
Property Type Single Family Home
Sub Type Detached
Listing Status Sold
Purchase Type For Sale
Square Footage 2,046 sqft
Price per Sqft $185
Subdivision None Available
MLS Listing ID NJMM110466
Sold Date 10/30/20
Style Bi-level
Bedrooms 4
Full Baths 2
HOA Y/N N
Abv Grd Liv Area 2,046
Originating Board BRIGHT
Year Built 1960
Annual Tax Amount $5,710
Tax Year 2020
Lot Size 8,100 Sqft
Acres 0.19
Lot Dimensions 100.00 x 81.00
Property Description
This charming split-level home boasts vaulted ceilings and newly refinished wood flooring, a spacious deck for entertaining, and an attractive location in a quiet neighborhood. Brand new carpeting is being installed downstairs, along with a remodeled bathroom. There is also a separate living area downstairs with two bonus rooms that can be used however a homeowner prefers. Solar panels, a large yard, and a shed. This home is perfect for a family wanting to be close to the shore and shopping areas, while escaping the crowd!
Location
State NJ
County Monmouth
Area Neptune Twp (21335)
Zoning R-3
Rooms
Main Level Bedrooms 1
Interior
Interior Features Central Vacuum, Dining Area, Kitchen - Eat-In, Stall Shower, Wood Floors, Built-Ins, Carpet
Hot Water Electric
Heating Central
Cooling Central A/C
Flooring Hardwood
Equipment Central Vacuum, Refrigerator
Fireplace N
Window Features Bay/Bow,Wood Frame
Appliance Central Vacuum, Refrigerator
Heat Source Electric
Laundry Lower Floor
Exterior
Exterior Feature Deck(s)
Parking Features Garage - Front Entry
Garage Spaces 2.0
Utilities Available Cable TV, Phone Available
Water Access N
View Garden/Lawn, Trees/Woods
Roof Type Architectural Shingle
Accessibility 2+ Access Exits
Porch Deck(s)
Attached Garage 2
Total Parking Spaces 2
Garage Y
Building
Lot Description Rear Yard, SideYard(s)
Story 2
Sewer No Septic System
Water Public
Architectural Style Bi-level
Level or Stories 2
Additional Building Above Grade, Below Grade
Structure Type Vaulted Ceilings
New Construction N
Schools
High Schools Neptune
School District Neptune Township Public Schools
Others
Pets Allowed Y
Senior Community No
Tax ID 35-01501-00004
Ownership Fee Simple
SqFt Source Assessor
Security Features 24 hour security,Electric Alarm,Intercom,Surveillance Sys
Acceptable Financing Cash, Conventional, FHA, VA
Listing Terms Cash, Conventional, FHA, VA
Financing Cash,Conventional,FHA,VA
Special Listing Condition Standard
Pets Allowed No Pet Restrictions
Read Less
Want to know what your home might be worth? Contact us for a FREE valuation!

Our team is ready to help you sell your home for the highest possible price ASAP

Bought with Non Member • Non Subscribing Office
GET MORE INFORMATION





