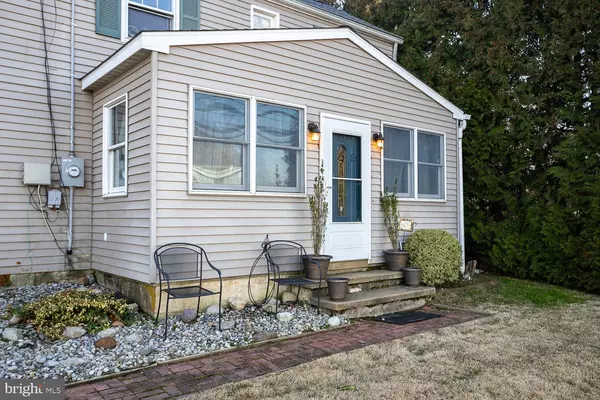$224,900
$219,900
2.3%For more information regarding the value of a property, please contact us for a free consultation.
618 CHESTERFIELD ARNEYTOWN RD Chesterfield, NJ 08515
3 Beds
2 Baths
1,280 SqFt
Key Details
Sold Price $224,900
Property Type Single Family Home
Sub Type Detached
Listing Status Sold
Purchase Type For Sale
Square Footage 1,280 sqft
Price per Sqft $175
Subdivision Chesterfield
MLS Listing ID NJBL388762
Sold Date 03/15/21
Style Traditional
Bedrooms 3
Full Baths 1
Half Baths 1
HOA Y/N N
Abv Grd Liv Area 1,280
Originating Board BRIGHT
Year Built 1850
Annual Tax Amount $3,614
Tax Year 2020
Lot Size 0.287 Acres
Acres 0.29
Lot Dimensions 60.00 x 208.00
Property Description
Welcome Home to this charming 3 bed, 1.5 bath Colonial situated on over 1/4 acre lot in Beautiful Chesterfield Township! Enter through the cozy front sun room, that could be utilized as a play room, office or sitting room. The open concept dining and living rooms offer beautiful hardwood floors, with the living room glass sliders opening to the patio. The large eat-in kitchen offers extensive cabinetry, table space and ceramic tile floor. A laundry/powder room is conveniently located on the first floor, near by the second rear entrance and mud room. Up to the second floor, the cozy gas fireplace is the focal point of the primary bedroom. You'll also find two additional bedrooms, full bath with charming built-ins, large linen closet and pull-down attic for extra storage. Down to the basement, is a newer Hot Water Heater, new Sump Pump, French Drain and lots of storage. The fully fenced rear yard is conveniently divided in two areas, one with patio, perfect for entertaining; the other spacious area includes a storage shed, and backs up to preserved farm land, ensuring that nothing can be built on the land that adjoins the rear of the property. SEPTIC(2018), NEW WATER SOFTENER(2018), NEW ROOF(2019). Close to dining and shopping. Minutes from 195, 295, NJ & PA TPKS and MDL Joint Base. Schedule your private tour today!
Location
State NJ
County Burlington
Area Chesterfield Twp (20307)
Zoning V
Rooms
Other Rooms Living Room, Dining Room, Primary Bedroom, Bedroom 2, Bedroom 3, Kitchen, Laundry, Other
Basement Full, Unfinished
Interior
Hot Water Propane
Heating Forced Air, Baseboard - Electric
Cooling Window Unit(s)
Flooring Tile/Brick, Hardwood, Carpet
Fireplaces Number 1
Fireplace N
Heat Source Oil, Propane - Owned, Electric
Laundry Main Floor
Exterior
Fence Fully, Chain Link
Water Access N
Roof Type Rubber,Shingle
Accessibility None
Garage N
Building
Lot Description Private, Rural
Story 2
Sewer On Site Septic
Water Well
Architectural Style Traditional
Level or Stories 2
Additional Building Above Grade, Below Grade
New Construction N
Schools
Elementary Schools Chesterfield E.S.
Middle Schools Northern Burl. Co. Reg. Jr. M.S.
High Schools North Burlington Regional H.S.
School District Northern Burlington Count Schools
Others
Senior Community No
Tax ID 07-00900-00011
Ownership Fee Simple
SqFt Source Assessor
Acceptable Financing Cash, Conventional, FHA, VA
Listing Terms Cash, Conventional, FHA, VA
Financing Cash,Conventional,FHA,VA
Special Listing Condition Standard
Read Less
Want to know what your home might be worth? Contact us for a FREE valuation!

Our team is ready to help you sell your home for the highest possible price ASAP

Bought with Non Member • Non Subscribing Office

GET MORE INFORMATION





