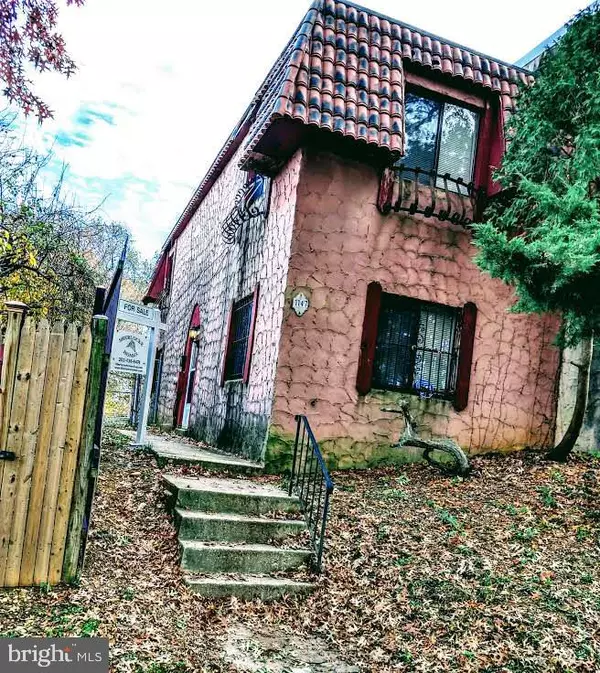$226,500
$219,500
3.2%For more information regarding the value of a property, please contact us for a free consultation.
1147 BELLEVUE ST SE Washington, DC 20032
2 Beds
1 Bath
1,120 SqFt
Key Details
Sold Price $226,500
Property Type Townhouse
Sub Type End of Row/Townhouse
Listing Status Sold
Purchase Type For Sale
Square Footage 1,120 sqft
Price per Sqft $202
Subdivision Congress Heights
MLS Listing ID DCDC450870
Sold Date 03/31/20
Style Transitional
Bedrooms 2
Full Baths 1
HOA Y/N N
Abv Grd Liv Area 1,120
Originating Board BRIGHT
Year Built 1975
Annual Tax Amount $1,555
Tax Year 2019
Lot Size 2,500 Sqft
Acres 0.06
Property Description
Right at the bend where Bellevue St SE becomes 12th Street. #1147 is the end of 'Bellevue Row'--a block of townhouses designed with a Mediterranean flare combining stucco fronts and red tile mansards. This townhouse has two spacious bedrooms with wall-to-wall/floor to-ceiling closets. Additional hall closets and large linen closet further accommodate your storage needs. Kitchen has adequate cabinets and counter space. Some updating will be done after tenants vacate and prior to settlement. Showing requires minimum 24hr notice. Please contact listing agent for appointment.
Location
State DC
County Washington
Zoning R1
Direction Southeast
Interior
Interior Features Carpet, Combination Kitchen/Dining, Kitchen - Eat-In, Kitchen - Table Space, Tub Shower, Window Treatments
Hot Water Electric
Heating Forced Air, Central
Cooling Central A/C
Flooring Partially Carpeted, Vinyl, Wood
Equipment Built-In Range, Disposal, Dryer, Dryer - Electric, Dryer - Front Loading, Oven - Self Cleaning, Oven/Range - Electric, Range Hood, Refrigerator, Washer
Furnishings No
Fireplace N
Window Features Double Pane,Screens,Sliding
Appliance Built-In Range, Disposal, Dryer, Dryer - Electric, Dryer - Front Loading, Oven - Self Cleaning, Oven/Range - Electric, Range Hood, Refrigerator, Washer
Heat Source Electric, Central
Laundry Main Floor, Dryer In Unit, Washer In Unit
Exterior
Exterior Feature Patio(s)
Fence Chain Link, Rear
Utilities Available Electric Available, Cable TV, Phone Available, Sewer Available, Water Available
Water Access N
View City, Street
Roof Type Composite,Flat
Street Surface Black Top
Accessibility Kitchen Mod
Porch Patio(s)
Road Frontage Public, City/County
Garage N
Building
Lot Description Cleared, Level, SideYard(s)
Story 2
Foundation Crawl Space
Sewer Public Sewer
Water Public
Architectural Style Transitional
Level or Stories 2
Additional Building Above Grade, Below Grade
Structure Type Dry Wall
New Construction N
Schools
School District District Of Columbia Public Schools
Others
Pets Allowed Y
Senior Community No
Tax ID 5922//0123
Ownership Fee Simple
SqFt Source Estimated
Security Features Electric Alarm,Main Entrance Lock,Smoke Detector,Security System
Acceptable Financing Cash, Conventional, FHA
Horse Property N
Listing Terms Cash, Conventional, FHA
Financing Cash,Conventional,FHA
Special Listing Condition Standard
Pets Allowed No Pet Restrictions
Read Less
Want to know what your home might be worth? Contact us for a FREE valuation!

Our team is ready to help you sell your home for the highest possible price ASAP

Bought with Elaine Williams • EXIT Deluxe Realty
GET MORE INFORMATION


