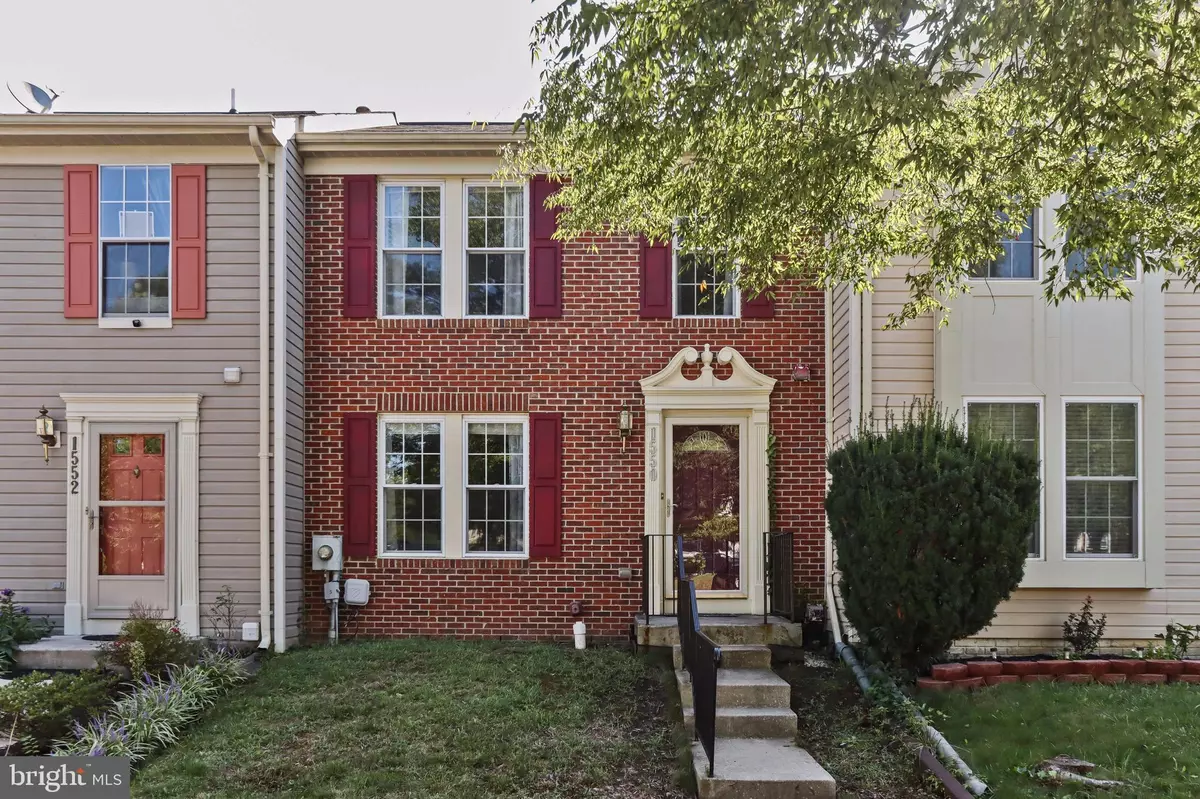$305,000
$305,000
For more information regarding the value of a property, please contact us for a free consultation.
1550 BEVERLY CT Frederick, MD 21701
3 Beds
4 Baths
1,740 SqFt
Key Details
Sold Price $305,000
Property Type Townhouse
Sub Type Interior Row/Townhouse
Listing Status Sold
Purchase Type For Sale
Square Footage 1,740 sqft
Price per Sqft $175
Subdivision Fredericktowne Village
MLS Listing ID MDFR2004362
Sold Date 10/15/21
Style Colonial
Bedrooms 3
Full Baths 2
Half Baths 2
HOA Fees $55/mo
HOA Y/N Y
Abv Grd Liv Area 1,240
Originating Board BRIGHT
Year Built 1994
Annual Tax Amount $4,042
Tax Year 2021
Lot Size 1,600 Sqft
Acres 0.04
Property Description
Welcome to 1550 Beverly Court! Buyers will love the convenience that this location offers, while still maintaining a serene feeling with the Monocacy River views. You will enter in to the living room, boasting modern paint & a charming brick accent wall. This space leads quite naturally into the large kitchen with upgraded flooring, stainless appliances, island & plenty of room for a table in the dining area. Just through the sunny back doors you'll find the deck, which backs to trees and gorgeous views of the Monocacy River. Main level is rounded off by the half bath, just before you head upstairs. On the upper level you'll find three sizeable bedrooms and two full bathrooms; including the master suite with walk in closet! The guest bath has been recently upgraded with stunning tile in the shower, modern fixtures & vanity. Heading downstairs you'll find plenty of additional living space. This is a great area for a play room, second family room, or even a home office. The full sized window and walk out door provide great natural light on the lower level & convenient access to the backyard. Lower level also offers additional storage space, laundry & utility areas, and a second half bath. This home truly is the full package, just waiting for it's new owners to move in!
Location
State MD
County Frederick
Zoning PND
Rooms
Other Rooms Living Room, Primary Bedroom, Bedroom 2, Bedroom 3, Kitchen, Family Room, Foyer, Laundry, Utility Room, Bathroom 2, Primary Bathroom, Half Bath
Basement Daylight, Full, Fully Finished, Outside Entrance, Walkout Level
Interior
Interior Features Breakfast Area, Carpet, Chair Railings, Combination Kitchen/Dining, Combination Kitchen/Living, Floor Plan - Open, Kitchen - Eat-In, Kitchen - Island, Kitchen - Table Space, Pantry, Primary Bath(s), Stall Shower, Tub Shower, Upgraded Countertops, Wood Floors
Hot Water Natural Gas
Heating Heat Pump(s)
Cooling Central A/C
Fireplace N
Heat Source Natural Gas
Laundry Lower Floor
Exterior
Exterior Feature Deck(s)
Parking On Site 2
Amenities Available Jog/Walk Path, Common Grounds, Tot Lots/Playground
Water Access N
View River
Accessibility None
Porch Deck(s)
Garage N
Building
Lot Description Backs to Trees, Stream/Creek, Trees/Wooded
Story 3
Foundation Other
Sewer Public Sewer
Water Public
Architectural Style Colonial
Level or Stories 3
Additional Building Above Grade, Below Grade
New Construction N
Schools
Elementary Schools North Frederick
Middle Schools Governor Thomas Johnson
High Schools Governor Thomas Johnson
School District Frederick County Public Schools
Others
HOA Fee Include Common Area Maintenance
Senior Community No
Tax ID 1102182181
Ownership Fee Simple
SqFt Source Assessor
Special Listing Condition Standard
Read Less
Want to know what your home might be worth? Contact us for a FREE valuation!

Our team is ready to help you sell your home for the highest possible price ASAP

Bought with Michael Steven Mejia • Spring Hill Real Estate, LLC.

GET MORE INFORMATION





