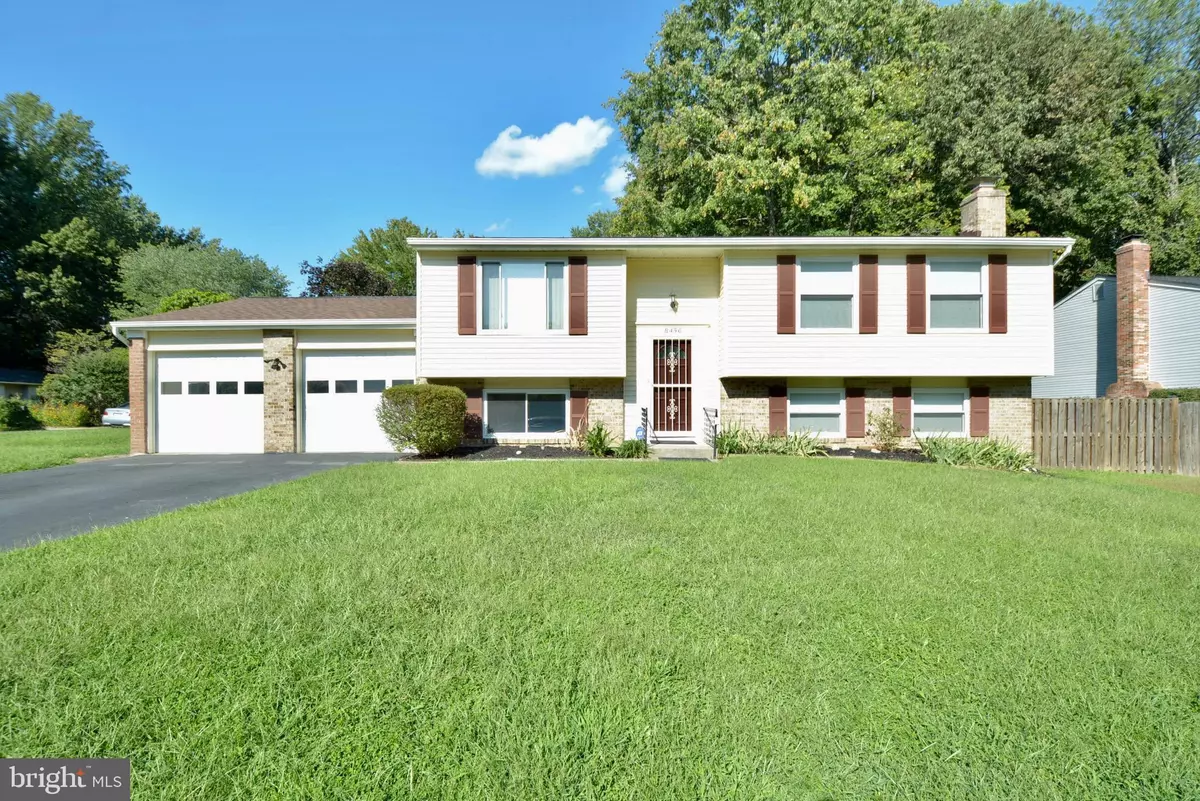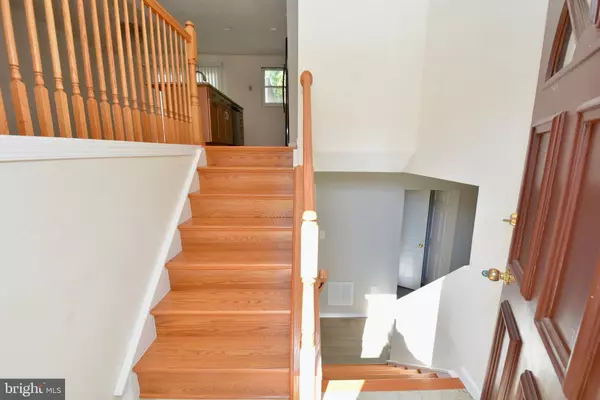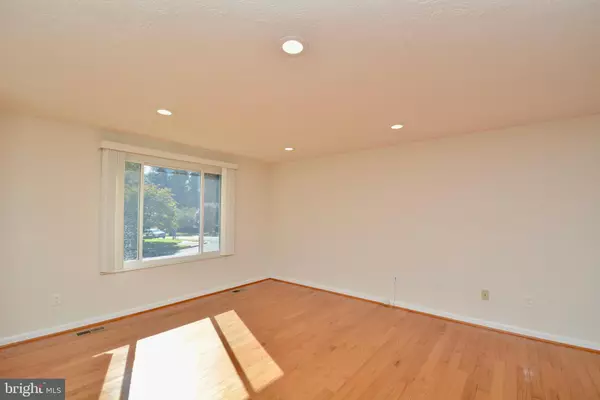$577,000
$559,900
3.1%For more information regarding the value of a property, please contact us for a free consultation.
8456 GOLD SKY CT Springfield, VA 22153
4 Beds
3 Baths
1,993 SqFt
Key Details
Sold Price $577,000
Property Type Single Family Home
Sub Type Detached
Listing Status Sold
Purchase Type For Sale
Square Footage 1,993 sqft
Price per Sqft $289
Subdivision Newington Forest
MLS Listing ID VAFX2013508
Sold Date 10/29/21
Style Split Foyer
Bedrooms 4
Full Baths 3
HOA Fees $49/mo
HOA Y/N Y
Abv Grd Liv Area 1,093
Originating Board BRIGHT
Year Built 1978
Annual Tax Amount $5,827
Tax Year 2021
Lot Size 8,311 Sqft
Acres 0.19
Property Description
Great home and an amazing location! This 4 bedroom, 3 full bathroom house is quite the gem. Hardwoods throughout main level with recessed lights thru out. Large Kitchen Island with newer GE appliances. Huge deck with slider right off the kitchen for excellent grilling and entertaining options. Primary Bedroom with large closet and full bath. All 3 bathrooms have been updated!!! Spacious lower level with lots of natural light. Fresh paint agreeable gray on the lower level. A true walk out basement with brand new Luxury Vinyl Tile (LVT) thru out and new sliding glass door. Fireplace with glass screen. Fireplace has been inspected, cleaning and repairing is being done. Lower Level 4th bedroom and full bath lower level too. Huge laundry room and massive storage room with easy access to the wide 2 car garage. Newer deck & fence, less than 5 years old $$$!!! Corner lot on dead end street. 2019 HVAC and 2021 BRAND NEW Architectural shingle roof! This is pretty much an ideal home!! Come see it for yourself. Any questions call Heather. OPEN HOUSE SUNDAY SEPT 26th 1-4pm
Location
State VA
County Fairfax
Zoning 303
Rooms
Other Rooms Living Room, Dining Room, Primary Bedroom, Bedroom 2, Bedroom 3, Bedroom 4, Kitchen, Family Room, Utility Room
Basement Daylight, Full, Side Entrance, Garage Access
Main Level Bedrooms 3
Interior
Interior Features Built-Ins, Combination Dining/Living, Combination Kitchen/Dining, Entry Level Bedroom, Floor Plan - Open, Pantry, Wood Floors
Hot Water Electric
Heating Heat Pump(s)
Cooling Central A/C
Flooring Hardwood
Fireplaces Number 1
Fireplaces Type Brick, Fireplace - Glass Doors, Wood, Mantel(s)
Equipment Washer, Dryer, Dishwasher, Built-In Microwave, Stove, Refrigerator, Icemaker
Fireplace Y
Appliance Washer, Dryer, Dishwasher, Built-In Microwave, Stove, Refrigerator, Icemaker
Heat Source Electric
Laundry Washer In Unit, Dryer In Unit
Exterior
Parking Features Additional Storage Area, Garage - Front Entry, Garage Door Opener
Garage Spaces 7.0
Fence Fully
Amenities Available Baseball Field, Basketball Courts, Pool - Outdoor, Tennis Courts, Community Center
Water Access N
Roof Type Asphalt
Accessibility None
Attached Garage 2
Total Parking Spaces 7
Garage Y
Building
Lot Description Cul-de-sac
Story 2.5
Foundation Block
Sewer Public Septic
Water Public
Architectural Style Split Foyer
Level or Stories 2.5
Additional Building Above Grade, Below Grade
New Construction N
Schools
Elementary Schools Newington Forest
Middle Schools South County
High Schools South County
School District Fairfax County Public Schools
Others
HOA Fee Include Common Area Maintenance,Lawn Maintenance,Pool(s)
Senior Community No
Tax ID 0981 04 0300
Ownership Fee Simple
SqFt Source Assessor
Acceptable Financing Conventional, FHA, VA
Listing Terms Conventional, FHA, VA
Financing Conventional,FHA,VA
Special Listing Condition Standard
Read Less
Want to know what your home might be worth? Contact us for a FREE valuation!

Our team is ready to help you sell your home for the highest possible price ASAP

Bought with Aneta Iwona Anderson • Weichert, REALTORS
GET MORE INFORMATION





