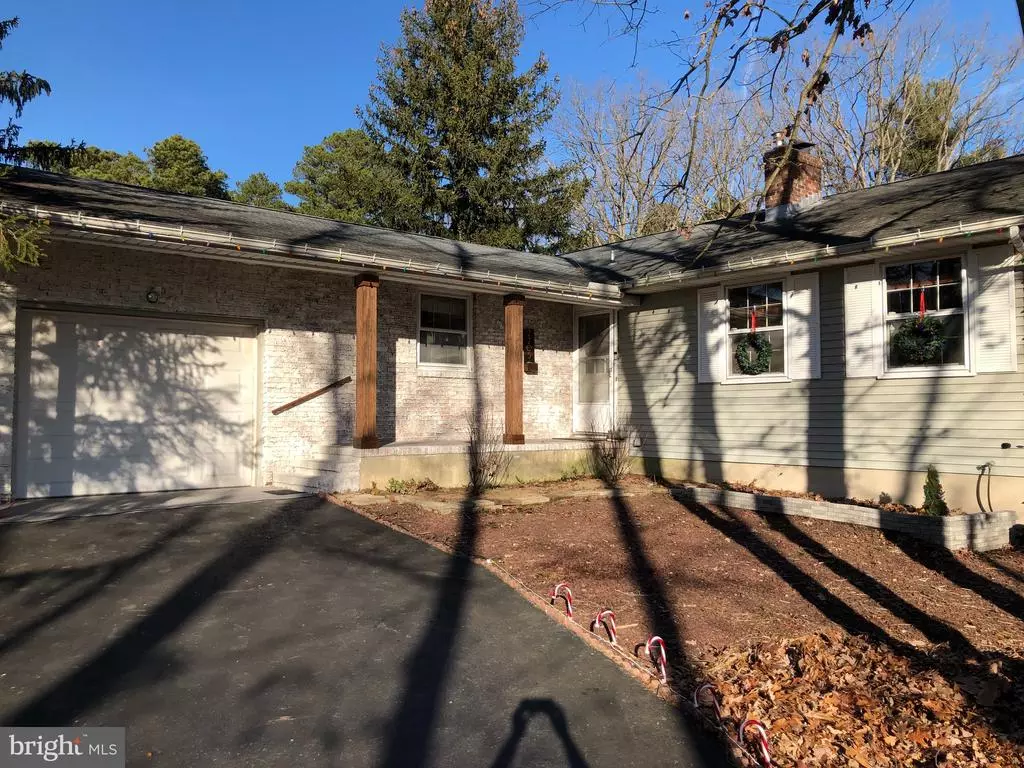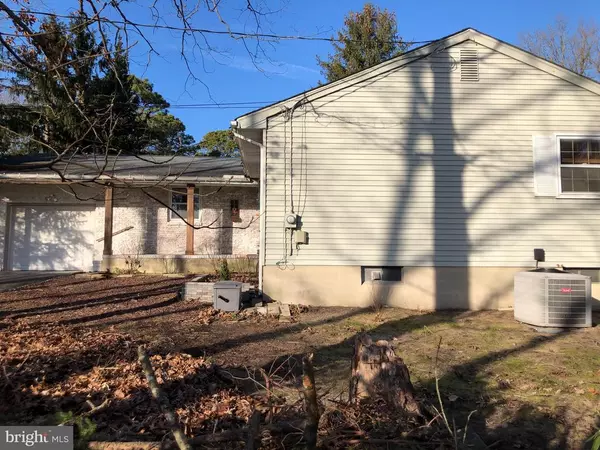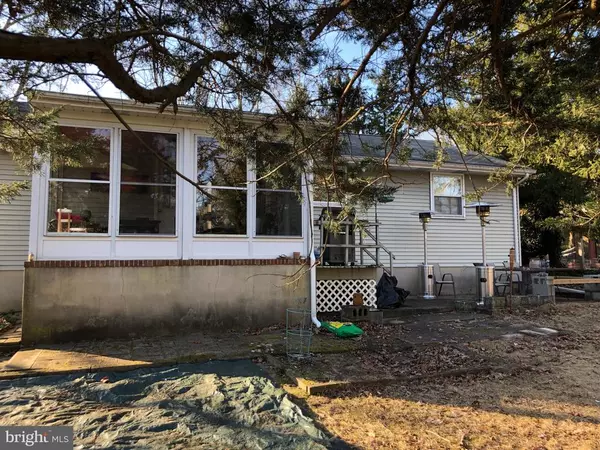$200,700
$205,000
2.1%For more information regarding the value of a property, please contact us for a free consultation.
2205 BUTTONWOOD LN Millville, NJ 08332
3 Beds
2 Baths
1,632 SqFt
Key Details
Sold Price $200,700
Property Type Single Family Home
Sub Type Detached
Listing Status Sold
Purchase Type For Sale
Square Footage 1,632 sqft
Price per Sqft $122
Subdivision Holly Heights
MLS Listing ID NJCB130546
Sold Date 02/05/21
Style Ranch/Rambler
Bedrooms 3
Full Baths 2
HOA Y/N N
Abv Grd Liv Area 1,632
Originating Board BRIGHT
Year Built 1969
Annual Tax Amount $5,670
Tax Year 2020
Lot Size 0.331 Acres
Acres 0.33
Lot Dimensions 100.00 x 144.00
Property Description
Settle into this great Millville neighborhood! Inviting floor plan for easy, informal entertaining. The large living room has hardwood floors + surrounds a central gas fireplace with custom walnut mantle. Kitchen features a new floor and opens to the dining area by a seated island. Dining area leads to a sunroom which has 3 walls of windows to view the wildlife local to Menantico Wildlife Preserve. Enjoy the habitat from a wooden deck which steps down to a concrete patio, complete with fire ring. Main floor also has MBR with private bath, second bedroom has double closets, third bedroom perfect for nursery or home office. Inside access to partially finished basement is from kitchen. Basement has a game room, home theatre area, lots of shelving in unfinished part, crawl space is immaculate. Washer, dryer, double scrub sink, upright freezer stay. Attached garage has attic access.
Location
State NJ
County Cumberland
Area Millville City (20610)
Zoning RESIDENTIAL 20 (R-20)
Direction South
Rooms
Other Rooms Bedroom 2, Bedroom 3, Kitchen, Family Room, Bedroom 1, Bathroom 2
Basement Full, Interior Access, Partially Finished, Shelving, Heated
Main Level Bedrooms 3
Interior
Interior Features Ceiling Fan(s), Combination Dining/Living, Dining Area, Exposed Beams, Floor Plan - Open, Kitchen - Island, Tub Shower, Recessed Lighting, Wood Floors, Other
Hot Water Natural Gas
Heating Forced Air
Cooling Central A/C
Flooring Ceramic Tile, Hardwood, Vinyl
Fireplaces Number 1
Fireplaces Type Fireplace - Glass Doors, Gas/Propane, Mantel(s), Brick
Equipment Dishwasher, Disposal, Dryer, ENERGY STAR Clothes Washer, Extra Refrigerator/Freezer, Built-In Range, Refrigerator
Fireplace Y
Window Features Double Hung
Appliance Dishwasher, Disposal, Dryer, ENERGY STAR Clothes Washer, Extra Refrigerator/Freezer, Built-In Range, Refrigerator
Heat Source Natural Gas
Laundry Basement
Exterior
Exterior Feature Patio(s), Porch(es)
Parking Features Garage - Front Entry
Garage Spaces 1.0
Utilities Available Cable TV, Electric Available, Natural Gas Available, Sewer Available, Water Available
Water Access N
Roof Type Asphalt,Shingle
Street Surface Paved
Accessibility 2+ Access Exits, >84\" Garage Door
Porch Patio(s), Porch(es)
Road Frontage City/County
Attached Garage 1
Total Parking Spaces 1
Garage Y
Building
Lot Description Partly Wooded, Private, Sloping
Story 1
Foundation Block
Sewer Public Sewer
Water Public
Architectural Style Ranch/Rambler
Level or Stories 1
Additional Building Above Grade, Below Grade
New Construction N
Schools
Elementary Schools Holly Heights
Middle Schools Lakeside
High Schools Millville Senior
School District Millville Board Of Education
Others
Pets Allowed Y
Senior Community No
Tax ID 10-00520-00002
Ownership Fee Simple
SqFt Source Assessor
Acceptable Financing Cash, Conventional, FHA
Horse Property N
Listing Terms Cash, Conventional, FHA
Financing Cash,Conventional,FHA
Special Listing Condition Standard
Pets Allowed No Pet Restrictions
Read Less
Want to know what your home might be worth? Contact us for a FREE valuation!

Our team is ready to help you sell your home for the highest possible price ASAP

Bought with Stephanie Verderose • Exit Homestead Realty Professi

GET MORE INFORMATION





