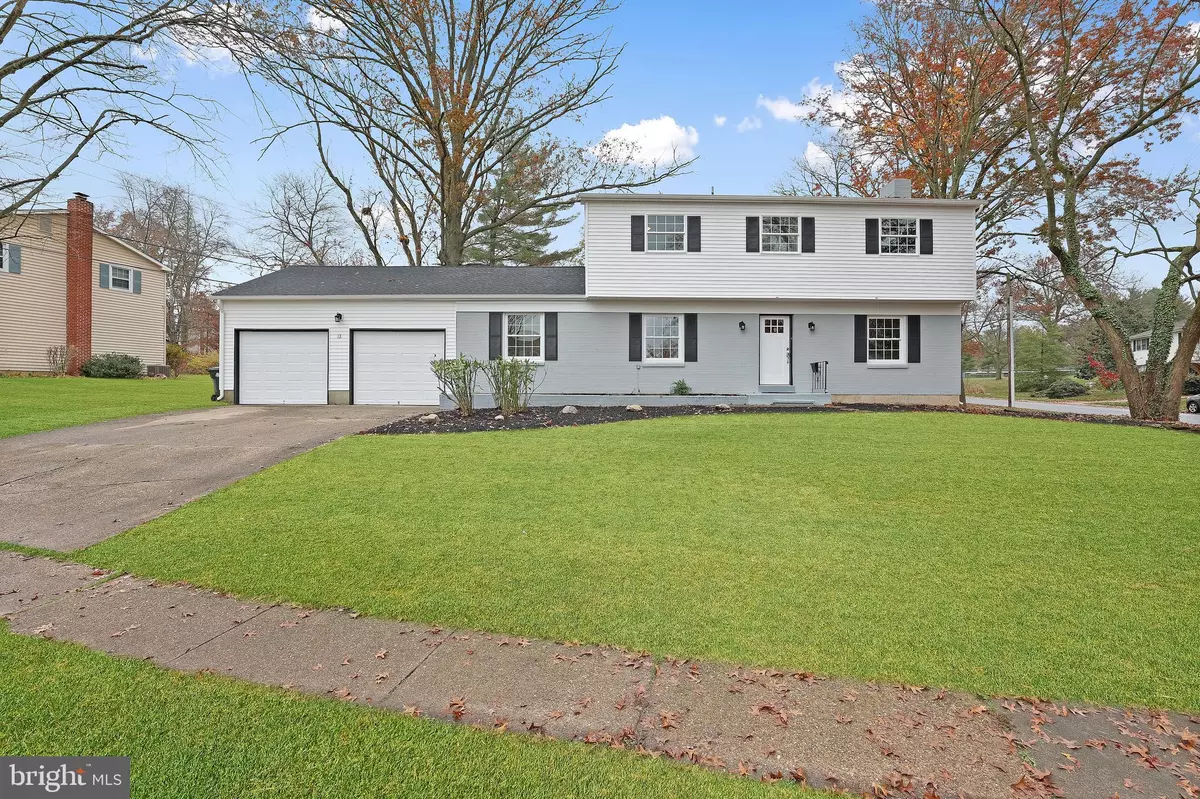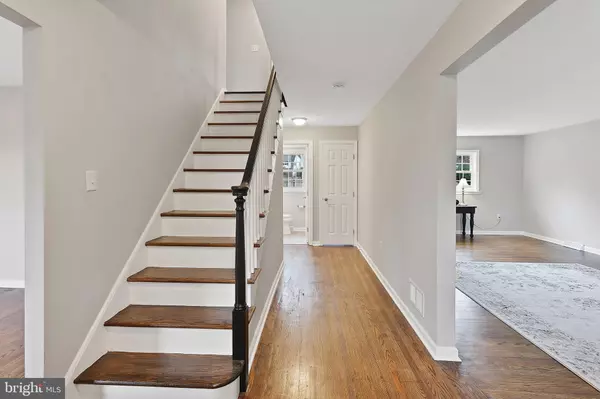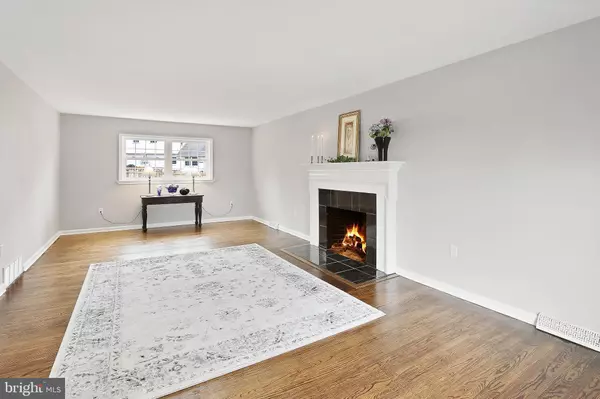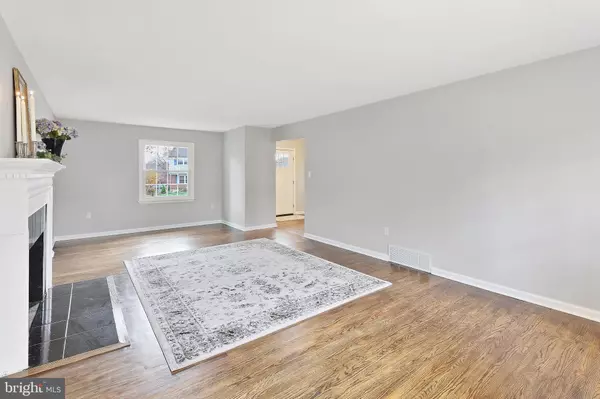$415,000
$415,000
For more information regarding the value of a property, please contact us for a free consultation.
13 AMHERST DR Newark, DE 19711
5 Beds
3 Baths
2,350 SqFt
Key Details
Sold Price $415,000
Property Type Single Family Home
Sub Type Detached
Listing Status Sold
Purchase Type For Sale
Square Footage 2,350 sqft
Price per Sqft $176
Subdivision Nottingham Green
MLS Listing ID DENC512984
Sold Date 01/22/21
Style Colonial
Bedrooms 5
Full Baths 2
Half Baths 1
HOA Y/N N
Abv Grd Liv Area 2,350
Originating Board BRIGHT
Year Built 1962
Annual Tax Amount $3,323
Tax Year 2020
Lot Size 0.290 Acres
Acres 0.29
Lot Dimensions 110.70 x 120.00
Property Description
Welcome home to the well sought-after community of Nottingham Green. Located just minutes from downtown Newark, the University of Delaware, shopping, dining, nature trails, parks, schools and so much more, this Beautifully renovated 2 story 5 Bed 2.5 Bath Expanded colonial home is sure to check off all your boxes. Situated on a beautiful and friendly street, you will immediately notice the spacious and private yard and gorgeous foliage that surrounds this home. Step in through the welcoming front door with bright toplights and be pleased to find a spacious foyer entryway with a useful coat closet that you will surely put to good use. Continue into the grand living room with beautiful hardwood floors and take pleasure in the bright new windows, wood burning fireplace with brick surround and decorative mantle and the ample wall and floor space this cozy room has to offer. Continue into the completely New kitchen New SS appliances and delight in the ample granite counter space and bright white cabinetry with soft close technology with plenty of storage, bright windows, and gas cooking. This room opens to the family room for an open floor plan. The family room conveniently accesses the powder room, garage and backyard patio and private yard. here is still so much more here for you to enjoy as you continue upstairs to find the additional four of five generously sized bedrooms with new windows throughout, spacious closets and refinished hardwood floors. You will be pleasantly surprised to see the size of all the bedrooms. The master bedroom has its very own private ensuite bath. Another bonus feature of this home is the full clean painted basement which offers plenty of additional space for storage.
Location
State DE
County New Castle
Area Newark/Glasgow (30905)
Zoning 18RS
Rooms
Other Rooms Living Room, Dining Room, Primary Bedroom, Bedroom 3, Bedroom 4, Bedroom 5, Kitchen, Family Room, Foyer, Bedroom 1
Basement Full
Main Level Bedrooms 1
Interior
Hot Water Natural Gas
Heating Forced Air
Cooling Central A/C
Flooring Hardwood, Ceramic Tile, Vinyl
Fireplaces Number 1
Heat Source Natural Gas
Laundry Upper Floor
Exterior
Parking Features Garage Door Opener, Garage - Side Entry
Garage Spaces 2.0
Water Access N
Roof Type Architectural Shingle
Accessibility None
Attached Garage 2
Total Parking Spaces 2
Garage Y
Building
Lot Description Corner, Landscaping
Story 2
Foundation Block
Sewer Public Sewer
Water Public
Architectural Style Colonial
Level or Stories 2
Additional Building Above Grade, Below Grade
New Construction N
Schools
Elementary Schools Downes
Middle Schools Shue-Medill
High Schools Newark
School District Christina
Others
Senior Community No
Tax ID 18-012.00-215
Ownership Fee Simple
SqFt Source Assessor
Special Listing Condition Standard
Read Less
Want to know what your home might be worth? Contact us for a FREE valuation!

Our team is ready to help you sell your home for the highest possible price ASAP

Bought with Keith K Wortham • EXP Realty, LLC

GET MORE INFORMATION





