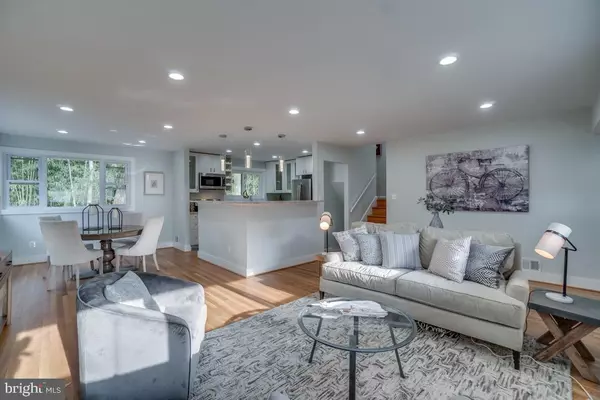$775,000
$799,900
3.1%For more information regarding the value of a property, please contact us for a free consultation.
6307 TONE DR Bethesda, MD 20817
4 Beds
3 Baths
1,826 SqFt
Key Details
Sold Price $775,000
Property Type Single Family Home
Sub Type Detached
Listing Status Sold
Purchase Type For Sale
Square Footage 1,826 sqft
Price per Sqft $424
Subdivision Merrimack Park
MLS Listing ID MDMC688036
Sold Date 01/08/20
Style Split Level
Bedrooms 4
Full Baths 3
HOA Y/N N
Abv Grd Liv Area 1,826
Originating Board BRIGHT
Year Built 1955
Annual Tax Amount $7,667
Tax Year 2018
Lot Size 8,108 Sqft
Acres 0.19
Property Description
An impeccable newly updated brick home with a fully separable in-law suite is listed for a price to sell. The owner spent more than $75,000 to update/upgrade this home which include opening kitchen to living room and dining room, creating a breakfast bar granite counter top and new fancy light fixtures. Plus new tile flooring, new doors and hardware throughout the house, refinished hardwood, new washer/dryer, new A/C, decorator fresh paint interior and exterior, finished garage with painted floor, new landscaping and so much more. The fully finished in-law suite is perfect for guests, family members, or event rent-out with fully finished separate kitchen, living and dining room combined, bedroom, full bath, and separate entrance!This beautiful home is ideally located off of River Road with access to Cabin John Parkway and short commute to schools (Whitman, Pyle, Bannockburn), shops, restaurants, while minutes away from DC state line, I-495, and downtown Bethesda/Chevy Chase.
Location
State MD
County Montgomery
Zoning R60
Rooms
Other Rooms Living Room, Dining Room, Bedroom 2, Bedroom 3, Bedroom 4, Kitchen, Basement, Foyer, Bedroom 1, Laundry, Bathroom 1, Bathroom 2, Bathroom 3
Basement Daylight, Full, Fully Finished, Improved, Interior Access, Side Entrance
Interior
Interior Features 2nd Kitchen, Bar, Built-Ins, Ceiling Fan(s), Combination Dining/Living, Entry Level Bedroom, Floor Plan - Open, Tub Shower, Wet/Dry Bar, Attic/House Fan, Recessed Lighting
Hot Water Natural Gas
Heating Forced Air
Cooling Central A/C
Fireplaces Number 2
Equipment Built-In Microwave, Built-In Range, Dishwasher, Disposal, Dryer, Exhaust Fan, Extra Refrigerator/Freezer, Refrigerator, Stove, Washer, Water Heater
Fireplace Y
Appliance Built-In Microwave, Built-In Range, Dishwasher, Disposal, Dryer, Exhaust Fan, Extra Refrigerator/Freezer, Refrigerator, Stove, Washer, Water Heater
Heat Source Natural Gas
Exterior
Exterior Feature Patio(s)
Parking Features Built In, Garage - Front Entry, Garage Door Opener, Inside Access
Garage Spaces 1.0
Water Access N
Accessibility None
Porch Patio(s)
Attached Garage 1
Total Parking Spaces 1
Garage Y
Building
Story 3+
Sewer Public Sewer
Water Public
Architectural Style Split Level
Level or Stories 3+
Additional Building Above Grade, Below Grade
New Construction N
Schools
Elementary Schools Bannockburn
Middle Schools Thomas W. Pyle
High Schools Walt Whitman
School District Montgomery County Public Schools
Others
Pets Allowed Y
Senior Community No
Tax ID 160700624365
Ownership Fee Simple
SqFt Source Estimated
Horse Property N
Special Listing Condition Standard
Pets Allowed No Pet Restrictions
Read Less
Want to know what your home might be worth? Contact us for a FREE valuation!

Our team is ready to help you sell your home for the highest possible price ASAP

Bought with Chukwuemeka N Mokwunye • Redfin Corp

GET MORE INFORMATION





