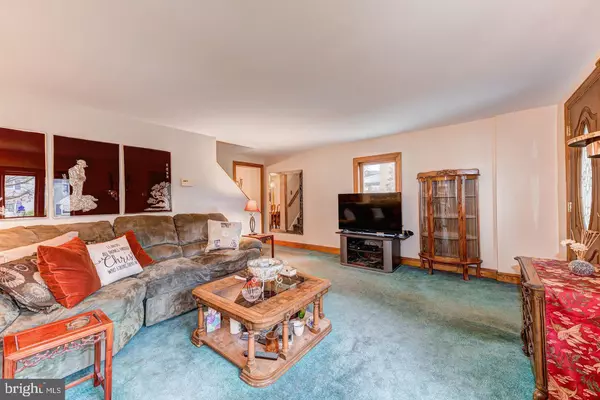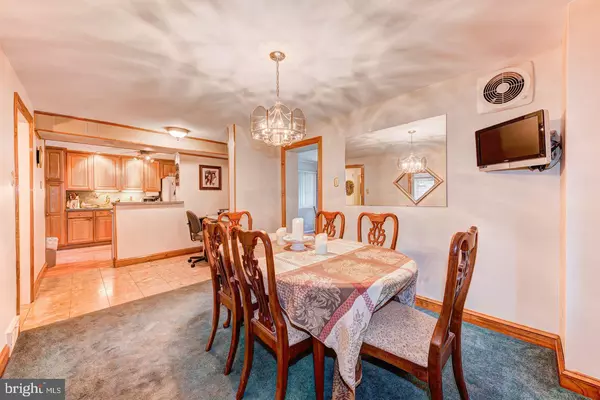$275,000
$280,000
1.8%For more information regarding the value of a property, please contact us for a free consultation.
213 GARTH RD Oreland, PA 19075
3 Beds
1 Bath
1,442 SqFt
Key Details
Sold Price $275,000
Property Type Single Family Home
Sub Type Detached
Listing Status Sold
Purchase Type For Sale
Square Footage 1,442 sqft
Price per Sqft $190
Subdivision Oreland
MLS Listing ID PAMC632002
Sold Date 03/10/20
Style Colonial
Bedrooms 3
Full Baths 1
HOA Y/N N
Abv Grd Liv Area 1,442
Originating Board BRIGHT
Year Built 1948
Annual Tax Amount $5,142
Tax Year 2020
Lot Size 8,673 Sqft
Acres 0.2
Lot Dimensions 70.00 x 0.00
Property Description
OPEN HOUSE this Saturday & Sunday January 11th & 12th 11:00AM to 1:00PM. 3 bedrooms and 1 1/4 baths located in the heart of Oreland's "Candy Cane Lane". Pride in ownership shows in every step you take throughout this beautiful home. The interior of this home has just been professionally painted (11/19). Most of the windows are new(rear bedroom 11/19) or newer. Brand new water heater installed this Fall '19 and the gas-fired furnace is two years young. The 2nd floor hall bathroom was completely updated (11/19) with lifetime warrantied bath fitter tub and surround and brand new vanity and sink(11/19). Major and complete kitchen renovation(2002) included flooring, cabinets, counter tops, ceiling fan, and appliances. First floor rooms and features include: full-wall built-in bookshelves and cabinets with track-lighting in the living room, large den complete with wood stove, efficient office nook located in between the elegant dining room and custom designed kitchen, and a quarter bath(toilet only) located at the top of the basement stairs. Second floor rooms and features include: ceiling fans in all three bedrooms, walk-in closet in rear bedroom, two closets in front left bedroom, and gorgeous updated full hall bathroom. The laundry area is located in the full unfinished basement. Step outside to the large backyard complete with 13 x 10 covered patio and 13 x 10 uncovered patio and large 16 x 12 storage shed. Walk to the train station, swim club, and dozens of local shops, restaurants, and businesses. Conveniently located to routes 73, 276, & 309.
Location
State PA
County Montgomery
Area Springfield Twp (10652)
Zoning B
Rooms
Other Rooms Living Room, Dining Room, Bedroom 2, Bedroom 3, Kitchen, Den, Bedroom 1, Other, Office
Basement Full, Unfinished
Interior
Heating Forced Air
Cooling Central A/C
Fireplace N
Heat Source Natural Gas
Exterior
Garage Spaces 3.0
Water Access N
Accessibility None
Total Parking Spaces 3
Garage N
Building
Story 2
Sewer Public Sewer
Water Public
Architectural Style Colonial
Level or Stories 2
Additional Building Above Grade, Below Grade
New Construction N
Schools
Elementary Schools Springfield Township E.S.
Middle Schools Springfield Township
High Schools Springfield Township
School District Springfield Township
Others
Senior Community No
Tax ID 52-00-06796-001
Ownership Fee Simple
SqFt Source Assessor
Acceptable Financing Cash, Conventional
Listing Terms Cash, Conventional
Financing Cash,Conventional
Special Listing Condition Standard
Read Less
Want to know what your home might be worth? Contact us for a FREE valuation!

Our team is ready to help you sell your home for the highest possible price ASAP

Bought with Vicken Bazarbashian • Redfin Corporation
GET MORE INFORMATION





