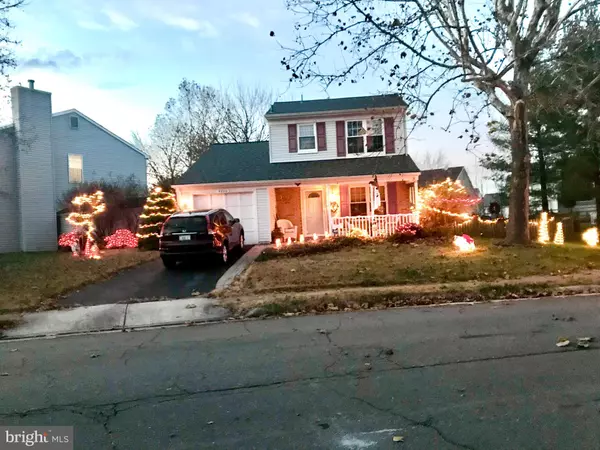$526,000
$495,000
6.3%For more information regarding the value of a property, please contact us for a free consultation.
3220 TRANQUILITY LN Herndon, VA 20171
3 Beds
2 Baths
1,457 SqFt
Key Details
Sold Price $526,000
Property Type Single Family Home
Sub Type Detached
Listing Status Sold
Purchase Type For Sale
Square Footage 1,457 sqft
Price per Sqft $361
Subdivision Franklin Farm
MLS Listing ID VAFX2033256
Sold Date 01/27/22
Style Colonial
Bedrooms 3
Full Baths 2
HOA Fees $95/mo
HOA Y/N Y
Abv Grd Liv Area 1,457
Originating Board BRIGHT
Year Built 1984
Annual Tax Amount $4,452
Tax Year 2021
Lot Size 6,110 Sqft
Acres 0.14
Property Description
Beautifully updated 2 bdrm plus BONUS room/3rd bedroom (NTC) in sought after Franklin Farm neighborhood! Garage has been converted to finished space w/ recessed lights and built-in bookshelf. NEW: Energy-efficient windows, HVAC, luxury vinyl flooring, paint, carpet, updated bathrooms and quartz countertops in the kitchen. Light-filled, openly flowing floor plan w/ cathedral ceiling, separate dining area, & step-down living room w/ wood burning fireplace. Walk out to your brick patio and enjoy the serenity in your large, landscaped, fenced yard. Attached shed w/ tons of storage. Great commuter location right off Fairfax County Parkway close to Rt 28, Dulles Airport, Rt 66 and the Dulles Toll Rd. Franklin Farm is PACKED w/ amenities! Close to schools, shopping and dining! This home is MOVE-IN READY. CONTRACTS, if any will be reviewed Wednesday, 12/29/21 by noon.
Location
State VA
County Fairfax
Zoning 302
Rooms
Other Rooms Living Room, Dining Room, Primary Bedroom, Kitchen, Family Room, Laundry, Storage Room, Bonus Room
Main Level Bedrooms 2
Interior
Interior Features Kitchen - Table Space, Dining Area, Upgraded Countertops, Entry Level Bedroom, Primary Bath(s), Floor Plan - Open, Attic, Ceiling Fan(s)
Hot Water Electric
Heating Heat Pump(s)
Cooling Central A/C, Heat Pump(s)
Flooring Engineered Wood, Carpet
Fireplaces Number 1
Fireplaces Type Fireplace - Glass Doors, Mantel(s)
Equipment Dishwasher, Disposal, Dryer, Exhaust Fan, Oven/Range - Electric, Range Hood, Refrigerator, Washer
Fireplace Y
Window Features Energy Efficient,ENERGY STAR Qualified
Appliance Dishwasher, Disposal, Dryer, Exhaust Fan, Oven/Range - Electric, Range Hood, Refrigerator, Washer
Heat Source Electric
Exterior
Exterior Feature Patio(s), Porch(es)
Parking Features Other, Inside Access
Garage Spaces 1.0
Fence Fully, Rear
Amenities Available Basketball Courts, Bike Trail, Common Grounds, Jog/Walk Path, Picnic Area, Pool - Outdoor, Tot Lots/Playground, Tennis Courts, Volleyball Courts
Water Access N
View Street, Trees/Woods
Accessibility 2+ Access Exits, Doors - Swing In, Grab Bars Mod, Level Entry - Main
Porch Patio(s), Porch(es)
Road Frontage City/County
Attached Garage 1
Total Parking Spaces 1
Garage Y
Building
Story 2
Foundation Slab
Sewer Public Sewer
Water Public
Architectural Style Colonial
Level or Stories 2
Additional Building Above Grade, Below Grade
Structure Type 2 Story Ceilings
New Construction N
Schools
High Schools Chantilly
School District Fairfax County Public Schools
Others
Pets Allowed Y
HOA Fee Include Management,Common Area Maintenance,Snow Removal,Trash
Senior Community No
Tax ID 0351 04080020
Ownership Fee Simple
SqFt Source Assessor
Acceptable Financing Cash, Conventional, FHA, VA, VHDA
Listing Terms Cash, Conventional, FHA, VA, VHDA
Financing Cash,Conventional,FHA,VA,VHDA
Special Listing Condition Standard
Pets Allowed No Pet Restrictions
Read Less
Want to know what your home might be worth? Contact us for a FREE valuation!

Our team is ready to help you sell your home for the highest possible price ASAP

Bought with cihan baysal • Long & Foster Real Estate, Inc.

GET MORE INFORMATION





