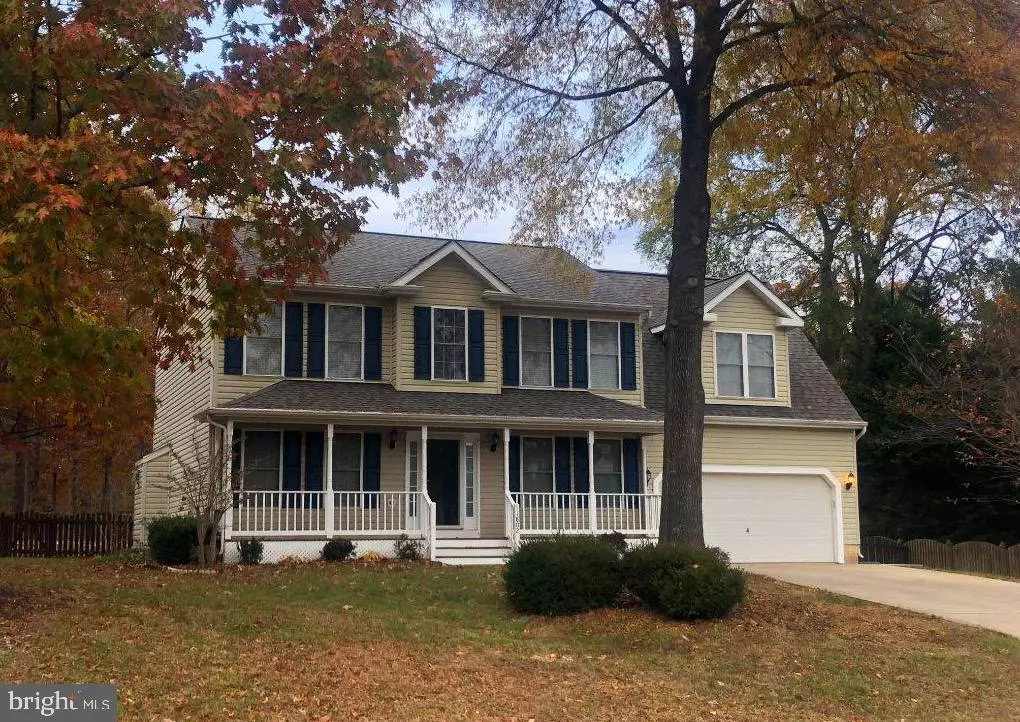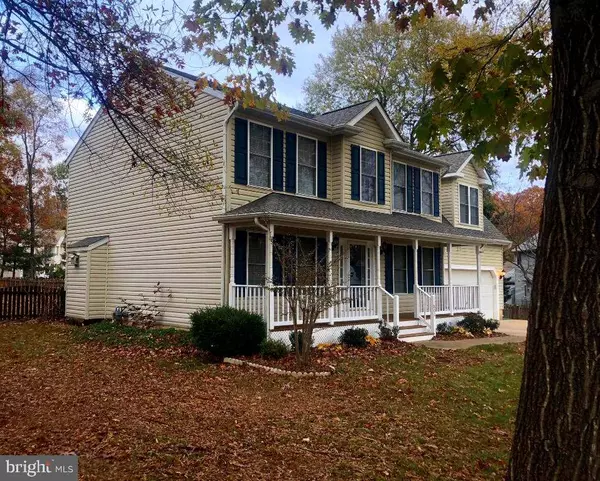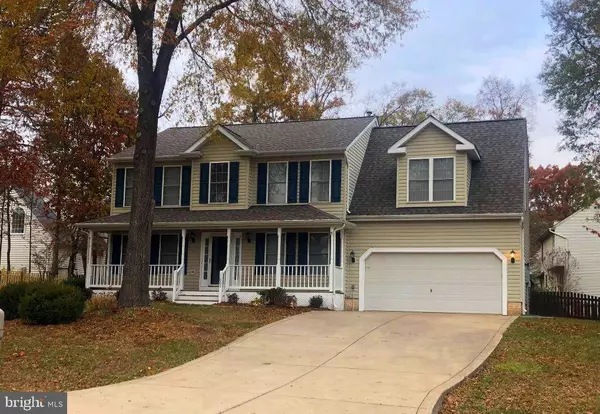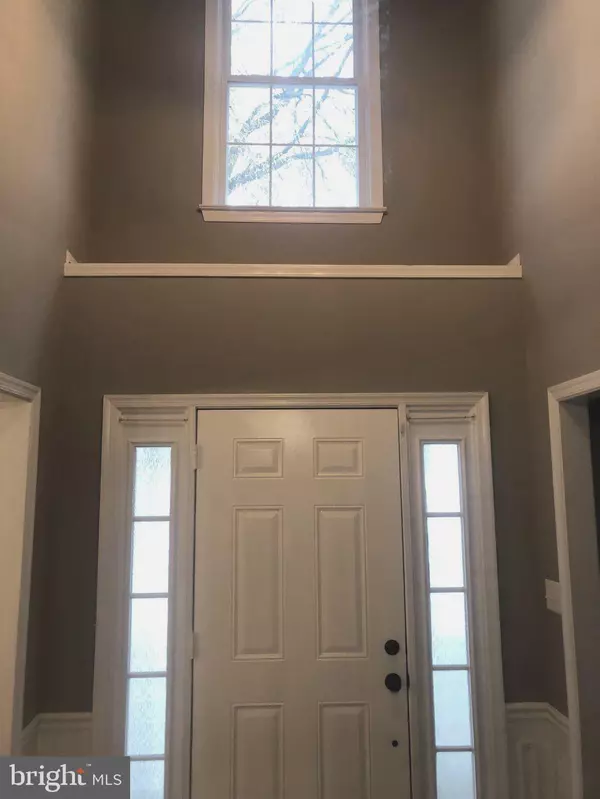$340,000
$349,900
2.8%For more information regarding the value of a property, please contact us for a free consultation.
11802 KINGSWOOD BLVD Fredericksburg, VA 22408
4 Beds
3 Baths
2,413 SqFt
Key Details
Sold Price $340,000
Property Type Single Family Home
Sub Type Detached
Listing Status Sold
Purchase Type For Sale
Square Footage 2,413 sqft
Price per Sqft $140
Subdivision Kingswood
MLS Listing ID VASP217844
Sold Date 01/15/20
Style Colonial
Bedrooms 4
Full Baths 2
Half Baths 1
HOA Fees $44/qua
HOA Y/N Y
Abv Grd Liv Area 2,413
Originating Board BRIGHT
Year Built 1997
Annual Tax Amount $2,232
Tax Year 2018
Lot Size 0.271 Acres
Acres 0.27
Property Description
Perfectly loved and remodeled 4 BR colonial with classy upgrades. New light gray wall paint with bright white trim throughout. You'll love the large rooms and totally open floorplan. Its like having 2 master suites with this 4th bedroom being a 21' bonus room over the 2 car garage. Brand new luxury vinyl planked flooring. Popular upstairs laundry room with the washer/dryer to convey. Check off all the boxes with covered full length porch, new everything including flooring, appliances, lighting, even new hardware throughout! Its excited to own in this great community a spacious home with every attention to detail already met. Hurry on over to own great home at great price!
Location
State VA
County Spotsylvania
Zoning R1
Rooms
Other Rooms Living Room, Dining Room, Primary Bedroom, Bedroom 2, Bedroom 3, Kitchen, Family Room, Foyer, Breakfast Room, Bedroom 1
Interior
Interior Features Breakfast Area, Carpet, Ceiling Fan(s), Chair Railings, Crown Moldings, Dining Area, Family Room Off Kitchen, Floor Plan - Open, Formal/Separate Dining Room, Primary Bath(s), Walk-in Closet(s)
Hot Water Natural Gas
Heating Heat Pump - Gas BackUp
Cooling Central A/C, Ceiling Fan(s), Heat Pump(s)
Equipment Built-In Microwave
Window Features Vinyl Clad
Appliance Built-In Microwave
Heat Source Natural Gas Available, Natural Gas
Exterior
Parking Features Garage - Front Entry, Garage Door Opener
Garage Spaces 2.0
Water Access N
Accessibility None
Attached Garage 2
Total Parking Spaces 2
Garage Y
Building
Story 2
Foundation Crawl Space
Sewer Public Sewer
Water Public
Architectural Style Colonial
Level or Stories 2
Additional Building Above Grade, Below Grade
New Construction N
Schools
School District Spotsylvania County Public Schools
Others
Senior Community No
Tax ID 23P6-322-
Ownership Fee Simple
SqFt Source Assessor
Acceptable Financing Cash, Conventional, FHA, VA, VHDA
Listing Terms Cash, Conventional, FHA, VA, VHDA
Financing Cash,Conventional,FHA,VA,VHDA
Special Listing Condition Standard
Read Less
Want to know what your home might be worth? Contact us for a FREE valuation!

Our team is ready to help you sell your home for the highest possible price ASAP

Bought with Anita J Marion • United Real Estate
GET MORE INFORMATION





