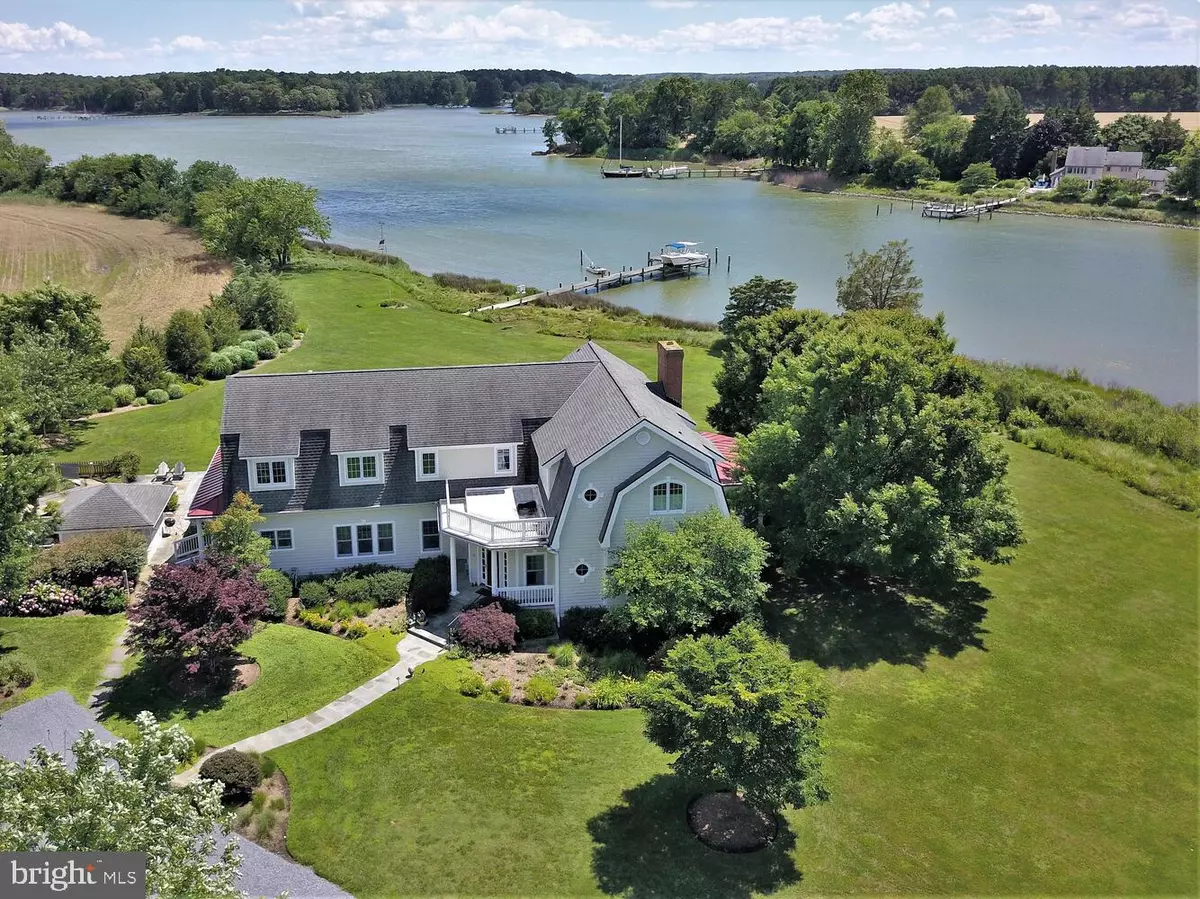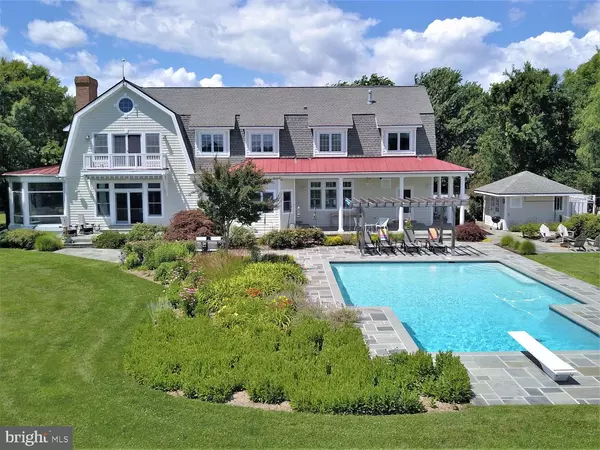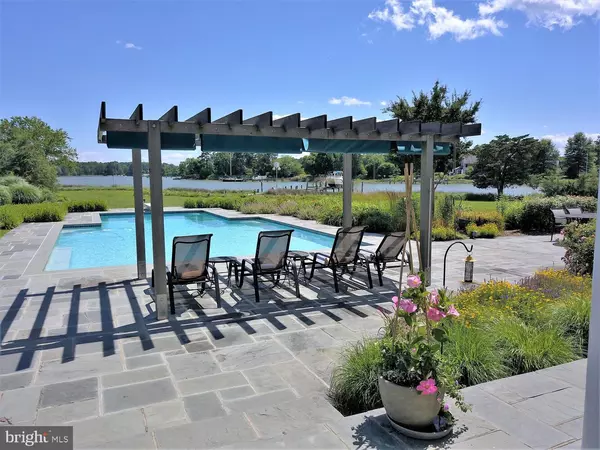$2,290,000
$2,399,000
4.5%For more information regarding the value of a property, please contact us for a free consultation.
7070 DUN COVE RD Sherwood, MD 21665
3 Beds
4 Baths
5,000 SqFt
Key Details
Sold Price $2,290,000
Property Type Single Family Home
Sub Type Detached
Listing Status Sold
Purchase Type For Sale
Square Footage 5,000 sqft
Price per Sqft $458
Subdivision None Available
MLS Listing ID MDTA139804
Sold Date 04/30/21
Style Transitional
Bedrooms 3
Full Baths 3
Half Baths 1
HOA Y/N N
Abv Grd Liv Area 5,000
Originating Board BRIGHT
Year Built 2001
Annual Tax Amount $12,109
Tax Year 2021
Lot Size 4.130 Acres
Acres 4.13
Property Description
A casually elegant home, reminiscent of the gracious homes of the early 20th century built along the shores of Long Island. With its mansard roof, cedar shake siding and fine appointments throughout, this truly is one of the finest homes in the area. The main level features generous living spaces with 10 ft. ceilings. The living room has coffered ceilings, a wood burning fireplace flanked by built-in storage, and beautiful hardwood floors. It opens to a waterside patio as well as the screened porch. Just off the living room is a comfortable den/office with built-in bookshelves. The heart of the home is the kitchen with island, multiple sink/workstations and a comfortable eating area also offering views of the water. Additional living spaces include a formal dining room, mudroom/butler?s pantry, full bath convenient to pool plus a charming powder room. Accessed by a beautiful staircase, the upper level has 3 bedrooms and 2 full baths including the ?primary suite? with built in bookshelves and storage, 2 walk-in closets, and a large bath with separate shower and soaking tub. The current owners converted the original Dun Cove Farm barn into a 3 bedroom, 2 full bath guest house with one car garage. The original beams and wide plank flooring have been preserved and add to the charm of this unique residence. Each home has it?s own septic system, well is shared. The waterside gunite pool is surrounded by bluestone patio and also features a pergola for shade. Beautiful perennial plantings including grasses and specimen trees enhance the grounds. A fenced, raised bed garden with potting shed will delight any gardener. Private pier with approximately 5 ft. mlw, power and water plus a lift. Shoreline is protected by native grasses. Built by the current owners and first time offered for sale. Owners prefer a settlement spring or summer 2021. PLEASE DO NOT DRIVE IN WITHOUT AN APPOINTMENT.
Location
State MD
County Talbot
Zoning A2
Rooms
Other Rooms Living Room, Dining Room, Primary Bedroom, Bedroom 2, Bedroom 3, Kitchen, Den, Foyer, Breakfast Room, Mud Room, Office, Primary Bathroom, Full Bath, Half Bath, Screened Porch
Interior
Interior Features Breakfast Area, Built-Ins, Carpet, Ceiling Fan(s), Chair Railings, Crown Moldings, Formal/Separate Dining Room, Kitchen - Gourmet, Kitchen - Island, Primary Bath(s), Primary Bedroom - Bay Front, Recessed Lighting, Soaking Tub, Stall Shower, Studio, Upgraded Countertops, Walk-in Closet(s), Wood Floors
Hot Water Electric, Tankless
Heating Heat Pump(s), Forced Air
Cooling Central A/C, Heat Pump(s)
Flooring Hardwood, Carpet, Ceramic Tile
Fireplaces Number 1
Fireplace Y
Heat Source Propane - Owned, Electric
Laundry Upper Floor
Exterior
Exterior Feature Balcony, Deck(s), Patio(s), Porch(es), Screened
Pool Gunite, In Ground
Waterfront Description Private Dock Site
Water Access Y
Water Access Desc Canoe/Kayak,Fishing Allowed,Personal Watercraft (PWC),Private Access,Boat - Powered
View Creek/Stream, Garden/Lawn, Scenic Vista
Accessibility None
Porch Balcony, Deck(s), Patio(s), Porch(es), Screened
Garage N
Building
Lot Description Landscaping, Premium
Story 2
Sewer Community Septic Tank, Private Septic Tank
Water Private, Well
Architectural Style Transitional
Level or Stories 2
Additional Building Above Grade, Below Grade
New Construction N
Schools
School District Talbot County Public Schools
Others
Senior Community No
Tax ID 2105189926
Ownership Fee Simple
SqFt Source Assessor
Special Listing Condition Standard
Read Less
Want to know what your home might be worth? Contact us for a FREE valuation!

Our team is ready to help you sell your home for the highest possible price ASAP

Bought with Winifred C Cowee • Benson & Mangold, LLC
GET MORE INFORMATION





