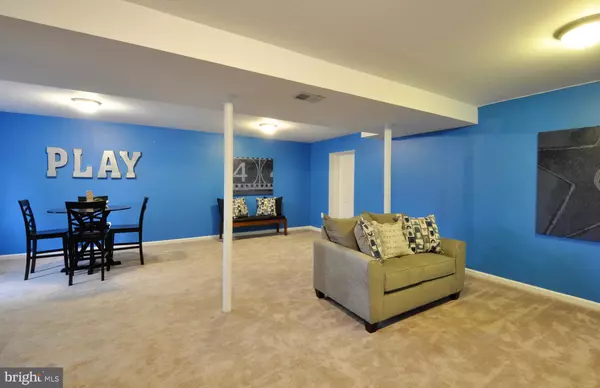$360,000
$359,000
0.3%For more information regarding the value of a property, please contact us for a free consultation.
175 POPLAR RD Fredericksburg, VA 22406
3 Beds
3 Baths
2,337 SqFt
Key Details
Sold Price $360,000
Property Type Single Family Home
Sub Type Detached
Listing Status Sold
Purchase Type For Sale
Square Footage 2,337 sqft
Price per Sqft $154
Subdivision None Available
MLS Listing ID VAST215754
Sold Date 01/09/20
Style Raised Ranch/Rambler
Bedrooms 3
Full Baths 2
Half Baths 1
HOA Y/N N
Abv Grd Liv Area 1,854
Originating Board BRIGHT
Year Built 1957
Annual Tax Amount $2,990
Tax Year 2018
Lot Size 2.942 Acres
Acres 2.94
Property Description
So much to love! This spacious raised rambler with main level living and an open floor plan, rests on 3 lovely acres. A large family room on the lower level adds additional living space to the already ample main floor footprint. Walking down the hall from the main living area with attractive flooring and vaulted ceilings are two large bedrooms and a hall bath, in addition to the master bedroom and beautifully tiled master bath. The laundry room is also conveniently located on the main level. Stepping out onto the generous sized deck, the backyard hosts an above ground pool and play area while the property stretches back to several private wooded acres. There is also a shed and 2 vehicle carport. Commute easily to the Rt. 17 Commuter lot and I-95. Shopping and dining are minutes away. Don't miss this one. AMERICAN HOME SHIELD WARRANTY. NEW SURVEY AVAILABLE
Location
State VA
County Stafford
Zoning A1
Rooms
Other Rooms Primary Bedroom, Bedroom 2, Bedroom 3, Bathroom 2, Primary Bathroom, Half Bath
Basement Other, Outside Entrance, Partially Finished, Sump Pump, Walkout Stairs
Main Level Bedrooms 3
Interior
Interior Features Combination Dining/Living, Ceiling Fan(s), Floor Plan - Open, Primary Bath(s)
Hot Water Electric
Heating Central
Cooling Central A/C
Fireplaces Number 1
Fireplaces Type Wood
Equipment Built-In Microwave, Dishwasher, Dryer, Washer, Stove
Fireplace Y
Appliance Built-In Microwave, Dishwasher, Dryer, Washer, Stove
Heat Source Electric
Laundry Main Floor
Exterior
Exterior Feature Deck(s), Porch(es)
Pool Above Ground
Water Access N
Accessibility None
Porch Deck(s), Porch(es)
Garage N
Building
Lot Description Backs to Trees
Story 2
Sewer Septic = # of BR
Water Well
Architectural Style Raised Ranch/Rambler
Level or Stories 2
Additional Building Above Grade, Below Grade
New Construction N
Schools
Elementary Schools Hartwood
Middle Schools T. Benton Gayle
High Schools Mountain View
School District Stafford County Public Schools
Others
Senior Community No
Tax ID 36- - - -20A
Ownership Fee Simple
SqFt Source Assessor
Special Listing Condition Standard
Read Less
Want to know what your home might be worth? Contact us for a FREE valuation!

Our team is ready to help you sell your home for the highest possible price ASAP

Bought with Erica Walker • CENTURY 21 New Millennium
GET MORE INFORMATION





