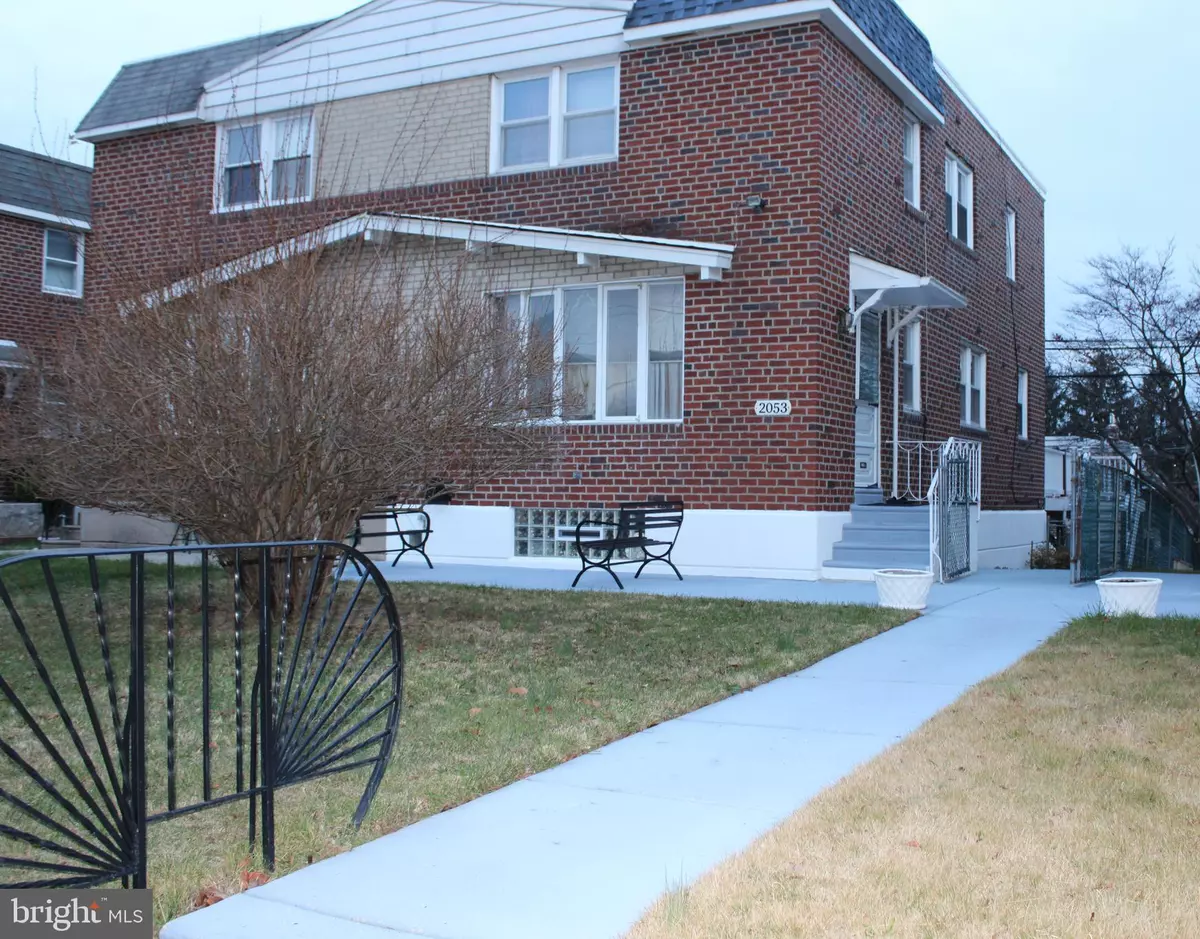$320,000
$329,900
3.0%For more information regarding the value of a property, please contact us for a free consultation.
2053 NESTER ST Philadelphia, PA 19115
3 Beds
2 Baths
1,404 SqFt
Key Details
Sold Price $320,000
Property Type Single Family Home
Sub Type Twin/Semi-Detached
Listing Status Sold
Purchase Type For Sale
Square Footage 1,404 sqft
Price per Sqft $227
Subdivision Bustleton
MLS Listing ID PAPH2053564
Sold Date 02/28/22
Style Bi-level,AirLite,Traditional
Bedrooms 3
Full Baths 1
Half Baths 1
HOA Y/N N
Abv Grd Liv Area 1,404
Originating Board BRIGHT
Year Built 1959
Annual Tax Amount $2,735
Tax Year 2021
Lot Size 2,873 Sqft
Acres 0.07
Lot Dimensions 26.00 x 110.50
Property Description
*Back to active. Buyer backed out due to personal reasons* Start the New Year in this fabulous twin home in the heart of Northeast Philadelphia situated on a quiet and beautiful street. This home has 3 bedrooms, 1.5 baths, basement, and a garage. The main level includes the living room, dining room, powder room, and an eat-in-kitchen. The microwave, stove, and the kitchen countertop are brand new. The sliding door from the kitchen leads to a beautiful and spacious just 2-year-old deck. Upstairs are 3 nice sized bedrooms and 1 full bath. The basement includes a sitting area, laundry room, and storage spaces. The basement door leads to driveway and the garage. The heater is brand new. This home is located in a great location within walking distance to great shopping, dining, SEPTA Regional Rail and activities that Philadelphia has to offer. Easy access to all major Highways. Don't miss out on this incredible opportunity!
Location
State PA
County Philadelphia
Area 19115 (19115)
Zoning RSA3
Rooms
Basement Fully Finished, Walkout Level
Interior
Interior Features Carpet, Ceiling Fan(s), Dining Area, Kitchen - Eat-In, Upgraded Countertops
Hot Water Natural Gas
Heating Forced Air
Cooling Central A/C
Equipment Built-In Microwave, Dishwasher, Dryer, Extra Refrigerator/Freezer, Oven/Range - Gas, Refrigerator, Stainless Steel Appliances, Washer, Water Heater
Fireplace N
Appliance Built-In Microwave, Dishwasher, Dryer, Extra Refrigerator/Freezer, Oven/Range - Gas, Refrigerator, Stainless Steel Appliances, Washer, Water Heater
Heat Source Natural Gas
Laundry Basement
Exterior
Parking Features Garage - Rear Entry
Garage Spaces 3.0
Water Access N
Accessibility None
Attached Garage 1
Total Parking Spaces 3
Garage Y
Building
Story 2
Foundation Brick/Mortar
Sewer Public Sewer
Water Public
Architectural Style Bi-level, AirLite, Traditional
Level or Stories 2
Additional Building Above Grade, Below Grade
New Construction N
Schools
Elementary Schools Anne Frank
Middle Schools Baldi
High Schools George Washington
School District The School District Of Philadelphia
Others
Pets Allowed N
Senior Community No
Tax ID 562290200
Ownership Fee Simple
SqFt Source Assessor
Acceptable Financing Cash, Conventional, FHA, Other
Listing Terms Cash, Conventional, FHA, Other
Financing Cash,Conventional,FHA,Other
Special Listing Condition Standard
Read Less
Want to know what your home might be worth? Contact us for a FREE valuation!

Our team is ready to help you sell your home for the highest possible price ASAP

Bought with Jenny Chong • Premium Realty Castor Inc

GET MORE INFORMATION





