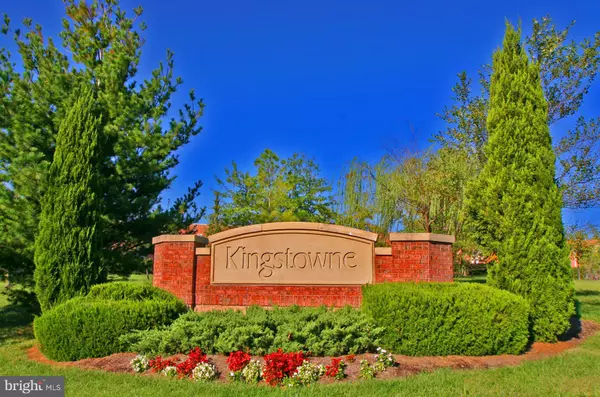$446,000
$435,000
2.5%For more information regarding the value of a property, please contact us for a free consultation.
5802 NORHAM DR Alexandria, VA 22315
3 Beds
3 Baths
1,409 SqFt
Key Details
Sold Price $446,000
Property Type Townhouse
Sub Type Interior Row/Townhouse
Listing Status Sold
Purchase Type For Sale
Square Footage 1,409 sqft
Price per Sqft $316
Subdivision Kingstowne
MLS Listing ID VAFX2018270
Sold Date 10/08/21
Style Victorian,Colonial
Bedrooms 3
Full Baths 2
Half Baths 1
HOA Fees $105/mo
HOA Y/N Y
Abv Grd Liv Area 1,092
Originating Board BRIGHT
Year Built 1990
Annual Tax Amount $4,606
Tax Year 2021
Lot Size 1,065 Sqft
Acres 0.02
Property Description
SOLD 11K over list price with TWO excellent offers! (And it appraised.) This is a charming, move-in-ready home in the heart of Kingstowne. Don't miss this fabulous opportunity. All three levels have been freshly painted and have new carpet and flooring. The main level features an eat-in kitchen that opens to the dining room and living room, with a wood-burning fireplace with a marble surround. From the living room, you can access the private brick patio where you can relax and enjoy the trees. The upper level features two large bedrooms with ceiling fans. The primary one also has a separate vanity and 2 closets. The lower level features a large recreation room/bedroom/office (with an egress window) and a utility/laundry room as well as 2 closets and a full bath with tub. Our seller has enjoyed living in Kingstowne because of the many community amenities, as well as shopping, restaurants, and entertainment. You will be minutes away from two pools, two gyms, basketball courts, six tennis courts, volleyball courts, 12 miles of trails, 25 tot lots, and three community centers. Great location with three metro stations nearby as well as 495. Easy commute to Fort Belvoir, Old Town Alexandria, the Pentagon, and Washington DC.
Location
State VA
County Fairfax
Zoning 304
Rooms
Other Rooms Living Room, Dining Room, Primary Bedroom, Bedroom 2, Bedroom 3, Kitchen, Utility Room, Bathroom 1, Bathroom 3
Basement Full, Fully Finished, Partially Finished
Interior
Interior Features Kitchen - Table Space, Dining Area, Floor Plan - Open, Floor Plan - Traditional
Hot Water Electric
Heating Heat Pump(s), Forced Air
Cooling Central A/C
Flooring Carpet, Laminate Plank
Fireplaces Number 1
Fireplaces Type Mantel(s), Marble
Equipment Dishwasher, Disposal, Dryer, Exhaust Fan, Microwave, Oven/Range - Electric, Washer
Furnishings No
Fireplace Y
Window Features Double Pane,Screens,Skylights
Appliance Dishwasher, Disposal, Dryer, Exhaust Fan, Microwave, Oven/Range - Electric, Washer
Heat Source Electric
Laundry Basement, Dryer In Unit, Washer In Unit
Exterior
Exterior Feature Patio(s)
Garage Spaces 1.0
Fence Partially
Utilities Available Cable TV Available
Amenities Available Community Center, Jog/Walk Path, Pool - Outdoor, Tennis Courts, Tot Lots/Playground, Recreational Center, Volleyball Courts
Water Access N
Accessibility None
Porch Patio(s)
Road Frontage City/County
Total Parking Spaces 1
Garage N
Building
Lot Description Backs to Trees, Backs - Open Common Area
Story 3
Foundation Slab
Sewer Public Sewer
Water Public
Architectural Style Victorian, Colonial
Level or Stories 3
Additional Building Above Grade, Below Grade
Structure Type Vaulted Ceilings
New Construction N
Schools
Elementary Schools Hayfield
Middle Schools Hayfield Secondary School
High Schools Hayfield
School District Fairfax County Public Schools
Others
HOA Fee Include Management,Pool(s),Recreation Facility,Reserve Funds,Trash
Senior Community No
Tax ID 91-4-9-26-55
Ownership Fee Simple
SqFt Source Assessor
Acceptable Financing Cash, FHA, Conventional, VA
Listing Terms Cash, FHA, Conventional, VA
Financing Cash,FHA,Conventional,VA
Special Listing Condition Standard
Read Less
Want to know what your home might be worth? Contact us for a FREE valuation!

Our team is ready to help you sell your home for the highest possible price ASAP

Bought with matthew james roberts • Redfin Corporation
GET MORE INFORMATION





