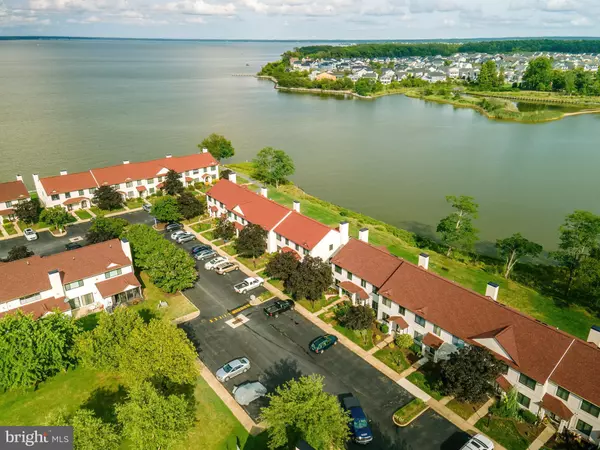$420,000
$425,000
1.2%For more information regarding the value of a property, please contact us for a free consultation.
48-G QUEEN GUINEVERE WAY Chester, MD 21619
2 Beds
3 Baths
1,280 SqFt
Key Details
Sold Price $420,000
Property Type Townhouse
Sub Type End of Row/Townhouse
Listing Status Sold
Purchase Type For Sale
Square Footage 1,280 sqft
Price per Sqft $328
Subdivision Queens Landing
MLS Listing ID MDQA2000804
Sold Date 10/28/21
Style Contemporary
Bedrooms 2
Full Baths 2
Half Baths 1
HOA Fees $449/mo
HOA Y/N Y
Abv Grd Liv Area 1,280
Originating Board BRIGHT
Year Built 1994
Annual Tax Amount $2,808
Tax Year 2015
Property Description
Open Sunday 1-3PM WOW is what you will say from the moment you step inside and throughout this beautifully updated Queens Landing waterfront end unit townhome. Welcome to 48-G Queen Guinevere. You will fall in love with the water views that capture your attention from the front door. It will be hard to take your eyes off the view, but you won't want to miss the gorgeous kitchen that was recently renovated with high end cabinets, counter tops and appliances. The engineered hard woods span creating a continuous flow throughout the main level. Your private sun room allows you to sit waterside and watch the sunrise and wildlife all year round. The water and community kayak launch are just steps from your back door. Upstairs are two master suites, each with their own updated en suite, double closets and water views of Macum Creek and the community pond. Queens Landing is an amenity rich waterfront community offering a clubhouse, outdoor pool, fitness center, tennis and pickle ball, social events and just minutes to shopping, dining and the cross island trail. You do not want to miss your chance for waterfront. Schedule a private showing today. It's time to make THE SHORE HOME.
Location
State MD
County Queen Annes
Zoning UR
Rooms
Other Rooms Primary Bedroom, Kitchen, Family Room, Sun/Florida Room, Utility Room
Interior
Interior Features Family Room Off Kitchen, Combination Kitchen/Living, Primary Bath(s), Window Treatments, Wood Floors, Floor Plan - Open
Hot Water Electric
Heating Heat Pump(s)
Cooling Central A/C
Fireplaces Number 1
Fireplaces Type Fireplace - Glass Doors
Equipment Dishwasher, Disposal, Dryer, Exhaust Fan, Refrigerator, Oven/Range - Electric, Washer, Microwave
Fireplace Y
Appliance Dishwasher, Disposal, Dryer, Exhaust Fan, Refrigerator, Oven/Range - Electric, Washer, Microwave
Heat Source Electric
Exterior
Utilities Available Propane
Amenities Available Bike Trail, Boat Dock/Slip, Club House, Common Grounds, Exercise Room, Meeting Room, Party Room, Pier/Dock, Pool - Outdoor, Racquet Ball, Swimming Pool, Tennis Courts, Water/Lake Privileges, Community Center
Waterfront Description Rip-Rap
Water Access Y
Water Access Desc Personal Watercraft (PWC),Private Access,Fishing Allowed,Canoe/Kayak
View Water
Accessibility Entry Slope <1'
Garage N
Building
Story 2
Foundation Crawl Space
Sewer Public Sewer
Water Public
Architectural Style Contemporary
Level or Stories 2
Additional Building Above Grade
New Construction N
Schools
Elementary Schools Kent Island
Middle Schools Stevensville
High Schools Kent Island
School District Queen Anne'S County Public Schools
Others
HOA Fee Include Trash,Snow Removal,Pool(s),Other,Insurance,Lawn Maintenance,Custodial Services Maintenance
Senior Community No
Tax ID 1804104897
Ownership Fee Simple
SqFt Source Estimated
Special Listing Condition Standard
Read Less
Want to know what your home might be worth? Contact us for a FREE valuation!

Our team is ready to help you sell your home for the highest possible price ASAP

Bought with Kathleen N. Slawta • Stuart & Maury, Inc.

GET MORE INFORMATION





