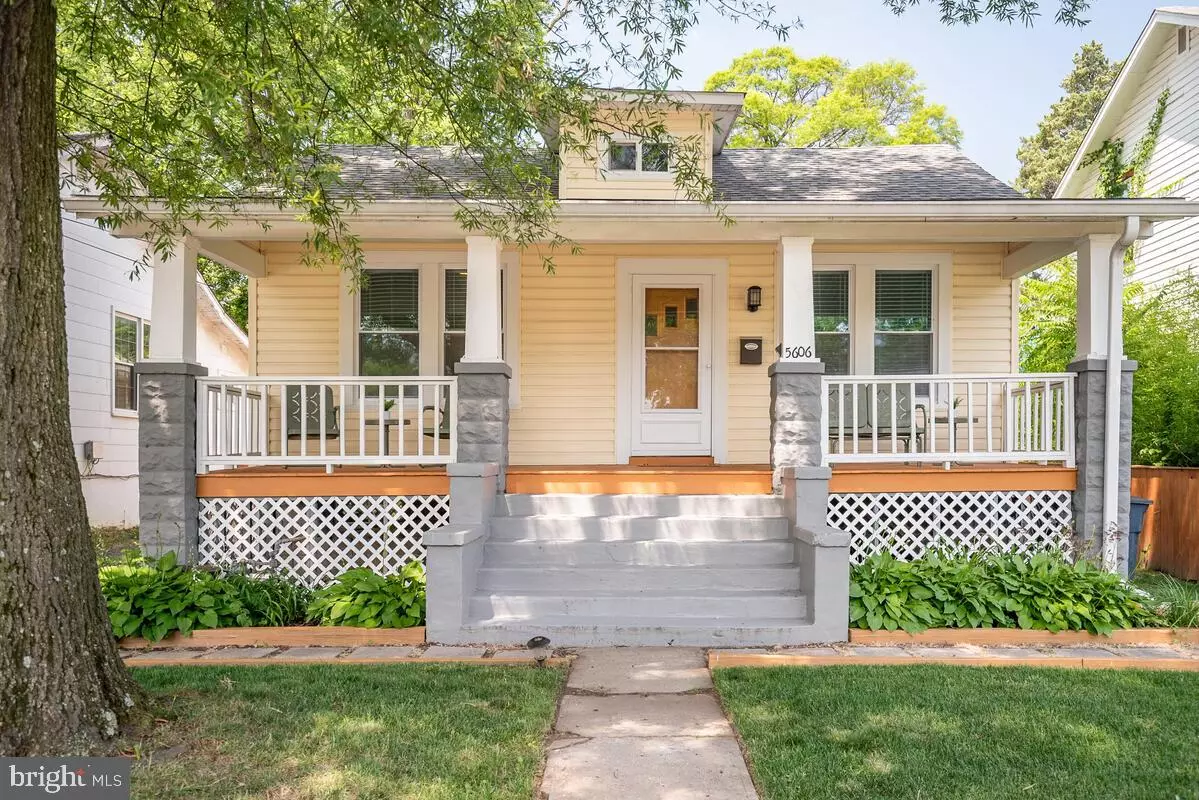$533,000
$475,000
12.2%For more information regarding the value of a property, please contact us for a free consultation.
5606 43RD AVE Hyattsville, MD 20781
3 Beds
2 Baths
1,120 SqFt
Key Details
Sold Price $533,000
Property Type Single Family Home
Sub Type Detached
Listing Status Sold
Purchase Type For Sale
Square Footage 1,120 sqft
Price per Sqft $475
Subdivision Hyattsville Hills
MLS Listing ID MDPG610356
Sold Date 07/23/21
Style Bungalow
Bedrooms 3
Full Baths 2
HOA Y/N N
Abv Grd Liv Area 1,120
Originating Board BRIGHT
Year Built 1922
Annual Tax Amount $6,647
Tax Year 2020
Lot Size 6,600 Sqft
Acres 0.15
Property Description
Super charming 1922 bungalow in hip happening Hyattsville just a short walk to all the fun of the Arts District shops and restaurants! Gorgeous pine floors throughout. High ceilings 8'6" in the original section, vaulted ceiling through the addition. Classic living room open to the beautiful dining room with sharp white trim surrounding the updated double-paned windows. Two nice-sized bedrooms at the front share an updated hall bath. The rear primary bedroom has a beautiful view of the back yard and a spacious en-suite full bath. Side-by-side laundry is hidden in the closet. The well organized and updated kitchen has stainless steel appliances, painted cabinets with glass knobs and gorgeous granite countertops. Cut-out opening to the family room is great when preparing dinner at homework hour and when entertaining. The family room walks out to the rear deck and the gracious fenced yard. Plenty of room to plant and play. Parking a plenty too! The unfinished basement holds utilities and the potential for lots of storage and useful space. Fabulous location just blocks to Arts District shops & restaurants - Busboy's & Poets, Tara Thai, Franklin's, Vigilante Coffee, Yes Organic Market, Streetcar 82, Sangfroid Distillery, Pizzeria Paradiso and just a 1.5 miles to Whole Foods! Great commuter location (for when you go back to the office) near 2 METROs and the MARC train! Near bike paths and the Trolly Trail. Super charming, friendly and progressive community. You will truly love living here!
Location
State MD
County Prince Georges
Zoning R55
Rooms
Other Rooms Living Room, Dining Room, Bedroom 2, Bedroom 3, Kitchen, Family Room, Basement, Bedroom 1, Bathroom 1, Bathroom 2, Attic
Basement Unfinished, Connecting Stairway, Interior Access, Sump Pump, Windows, Workshop
Main Level Bedrooms 3
Interior
Interior Features Attic, Entry Level Bedroom, Family Room Off Kitchen, Floor Plan - Traditional, Formal/Separate Dining Room, Window Treatments, Wood Floors
Hot Water Natural Gas
Heating Forced Air
Cooling Central A/C
Flooring Hardwood
Equipment Dishwasher, Disposal, Washer, Dryer, Microwave, Oven/Range - Electric, Range Hood, Refrigerator, Stainless Steel Appliances, Water Heater
Window Features Double Pane,Replacement,Screens,Vinyl Clad
Appliance Dishwasher, Disposal, Washer, Dryer, Microwave, Oven/Range - Electric, Range Hood, Refrigerator, Stainless Steel Appliances, Water Heater
Heat Source Natural Gas
Exterior
Exterior Feature Porch(es), Deck(s)
Garage Spaces 4.0
Fence Panel, Rear, Wood
Water Access N
View Garden/Lawn, Street, Trees/Woods
Roof Type Asphalt,Flat
Street Surface Black Top
Accessibility None
Porch Porch(es), Deck(s)
Road Frontage City/County
Total Parking Spaces 4
Garage N
Building
Lot Description Level
Story 2
Sewer Public Sewer
Water Public
Architectural Style Bungalow
Level or Stories 2
Additional Building Above Grade, Below Grade
Structure Type High,Plaster Walls,Dry Wall,Vaulted Ceilings
New Construction N
Schools
Elementary Schools Hyattsville
Middle Schools Hyattsville
High Schools Northwestern
School District Prince George'S County Public Schools
Others
Pets Allowed Y
Senior Community No
Tax ID 17161826114
Ownership Fee Simple
SqFt Source Assessor
Horse Property N
Special Listing Condition Standard
Pets Allowed Breed Restrictions
Read Less
Want to know what your home might be worth? Contact us for a FREE valuation!

Our team is ready to help you sell your home for the highest possible price ASAP

Bought with Michael Colopy • Long & Foster Real Estate, Inc.
GET MORE INFORMATION





