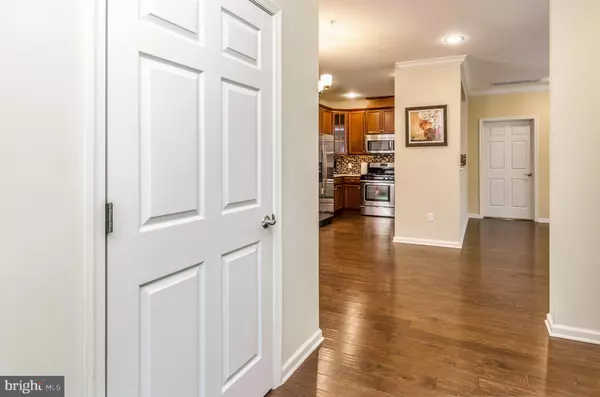$295,000
$319,900
7.8%For more information regarding the value of a property, please contact us for a free consultation.
1318 SIERRA #1318 Hamilton Township, NJ 08619
2 Beds
2 Baths
1,243 SqFt
Key Details
Sold Price $295,000
Property Type Condo
Sub Type Condo/Co-op
Listing Status Sold
Purchase Type For Sale
Square Footage 1,243 sqft
Price per Sqft $237
Subdivision The Crossings
MLS Listing ID NJME2008480
Sold Date 02/11/22
Style Other
Bedrooms 2
Full Baths 2
Condo Fees $223/mo
HOA Y/N N
Abv Grd Liv Area 1,243
Originating Board BRIGHT
Year Built 2013
Annual Tax Amount $7,584
Tax Year 2019
Lot Dimensions 0.00 x 0.00
Property Description
Designed and appointed as the model home for The Crossing at Hamilton Station, youll love all the upgrades and natural light throughout this corner 2-bedroom unit. The community has just what a busy commuter needs - immediate proximity to the trains and I-295, easy access to stores and conveniences, like Starbucks and a brand new Quick Check, plus on-site amenities that let you make the most of your valuable free time, including a pool and fitness center. Hardwood floors are a uniting feature in the dining room, living room and kitchen, also sporting granite and mosaic tile surrounding stainless steel appliances. The main suite checks all the right boxes with triple windows, an organized custom walk-in closet and a long double vanity in the private bath. A second full bath done in soft neutrals serves guests and bedroom two. Your own outdoor space with secure storage and in-unit laundry complete the package. Just hop off the train, stroll home and get comfortable! (Square footage source is tax assessor).
Location
State NJ
County Mercer
Area Hamilton Twp (21103)
Zoning RESIDENTIAL
Rooms
Other Rooms Living Room, Dining Room, Primary Bedroom, Kitchen, Family Room, Bedroom 1, Laundry, Primary Bathroom
Main Level Bedrooms 2
Interior
Interior Features Primary Bath(s), Sprinkler System, Elevator
Hot Water Natural Gas
Heating Programmable Thermostat, Forced Air
Cooling Central A/C
Flooring Tile/Brick, Carpet, Hardwood
Equipment Oven - Self Cleaning, Dishwasher, Built-In Microwave, Dryer, Refrigerator, Washer, Water Heater
Fireplace N
Appliance Oven - Self Cleaning, Dishwasher, Built-In Microwave, Dryer, Refrigerator, Washer, Water Heater
Heat Source Natural Gas
Laundry Main Floor
Exterior
Exterior Feature Balcony
Utilities Available Cable TV
Amenities Available Club House, Billiard Room, Fitness Center, Meeting Room, Pool - Outdoor, Game Room
Water Access N
Roof Type Shingle
Accessibility None
Porch Balcony
Garage N
Building
Story 3
Unit Features Garden 1 - 4 Floors
Sewer Public Sewer
Water Public
Architectural Style Other
Level or Stories 3
Additional Building Above Grade, Below Grade
Structure Type 9'+ Ceilings
New Construction N
Schools
Elementary Schools Mercerville E.S.
Middle Schools Reynolds
High Schools Hamilton North Nottingham
School District Hamilton Township
Others
Pets Allowed Y
HOA Fee Include Common Area Maintenance,Ext Bldg Maint,Lawn Maintenance,Snow Removal,Trash
Senior Community No
Tax ID 03-01505 01-00301
Ownership Condominium
Acceptable Financing Cash, Conventional
Listing Terms Cash, Conventional
Financing Cash,Conventional
Special Listing Condition Standard
Pets Allowed Size/Weight Restriction, Breed Restrictions, Number Limit
Read Less
Want to know what your home might be worth? Contact us for a FREE valuation!

Our team is ready to help you sell your home for the highest possible price ASAP

Bought with Angela Kydonieus • Keller Williams Cornerstone Realty

GET MORE INFORMATION





